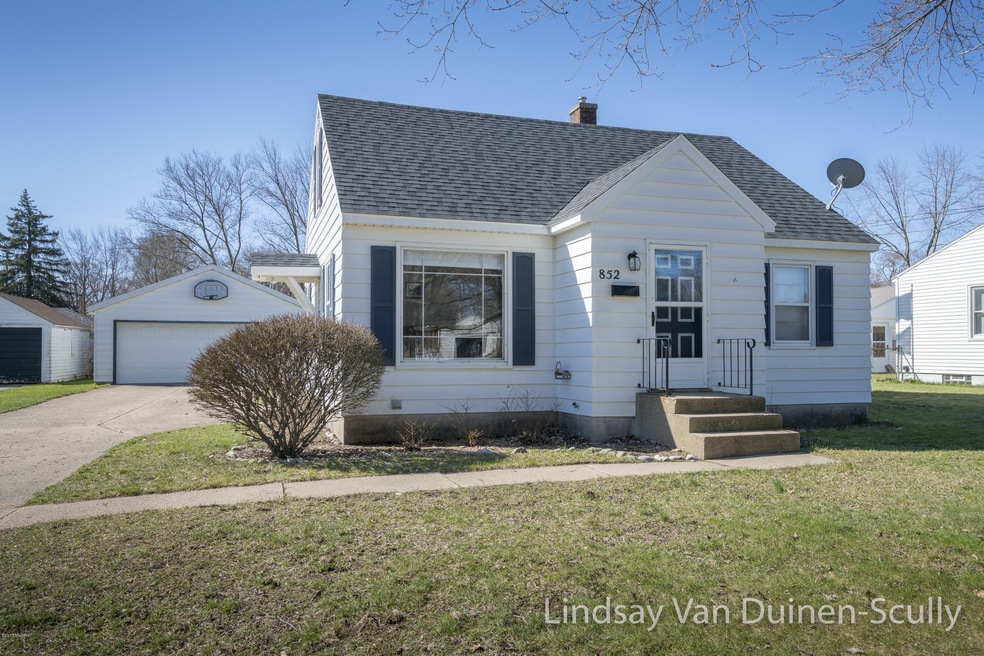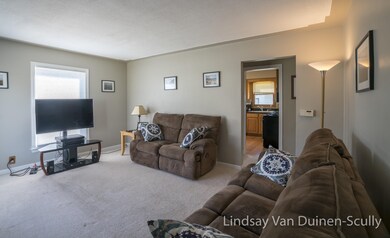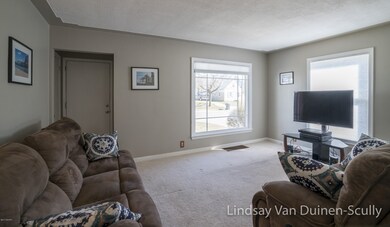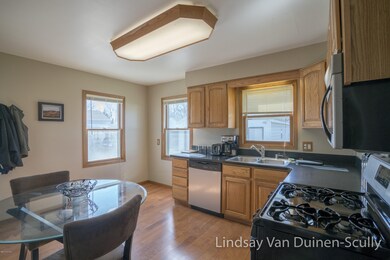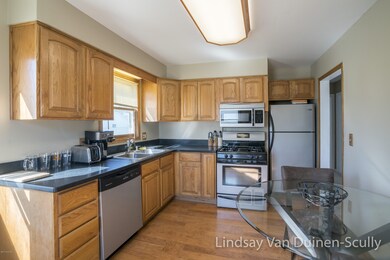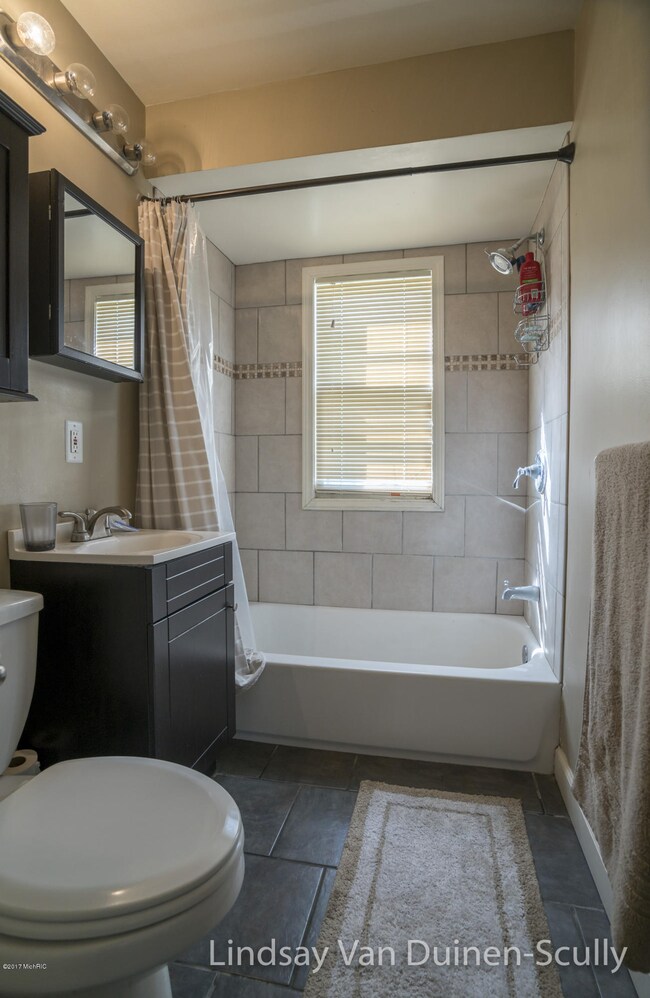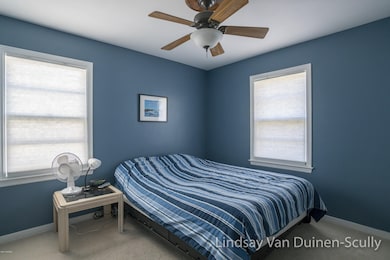
852 Kentfield St SW Wyoming, MI 49509
Clyde Park NeighborhoodHighlights
- Recreation Room
- Eat-In Kitchen
- Bungalow
- 2 Car Detached Garage
- Living Room
- Forced Air Heating and Cooling System
About This Home
As of January 2025Charming Wyoming bungalow with 3 bed 2.5 baths that has been updated and is move in ready! It will be hard to find another home that shows this much pride of ownership. Owner has just recently done cosmetic updates that make this home a must see. Home features a large living room plus an updated kitchen with oak cabinets, stainless steel appliances and a dining nook. The main floor has 2 bedrooms and an updated bathroom including new vanity tile flooring & shower. The additional bedroom upstairs has wood paneling and a fantastic attached private bathroom making this a great master suite. The bathroom was just completely updated including new tile shower, toilet & vanity. Home has a 2.5 stall detached garage, brand new roof and a nice sized backyard. Call to see today. Won't last long! Seller to review all offers on Tuesday April 11th at noon.
Last Agent to Sell the Property
Re/Max of Grand Rapids (Grandville) License #6501325437 Listed on: 04/07/2017

Co-Listed By
Michael Ledford
RE/MAX of Grand Rapids (FH) License #6501390899
Last Buyer's Agent
Lindsay VanDuinen-Scully
RE/MAX of G.R. Inc. (SE) - I
Home Details
Home Type
- Single Family
Est. Annual Taxes
- $2,076
Year Built
- Built in 1950
Lot Details
- Lot Dimensions are 60x112
- Back Yard Fenced
Parking
- 2 Car Detached Garage
- Garage Door Opener
Home Design
- Bungalow
- Composition Roof
- Aluminum Siding
Interior Spaces
- 1,938 Sq Ft Home
- 2-Story Property
- Replacement Windows
- Living Room
- Dining Area
- Recreation Room
- Basement Fills Entire Space Under The House
Kitchen
- Eat-In Kitchen
- Range
- Dishwasher
- Disposal
Bedrooms and Bathrooms
- 3 Bedrooms | 2 Main Level Bedrooms
Location
- Mineral Rights Excluded
Utilities
- Forced Air Heating and Cooling System
- Heating System Uses Natural Gas
- Natural Gas Water Heater
- Cable TV Available
Ownership History
Purchase Details
Home Financials for this Owner
Home Financials are based on the most recent Mortgage that was taken out on this home.Purchase Details
Home Financials for this Owner
Home Financials are based on the most recent Mortgage that was taken out on this home.Purchase Details
Home Financials for this Owner
Home Financials are based on the most recent Mortgage that was taken out on this home.Purchase Details
Purchase Details
Purchase Details
Similar Homes in the area
Home Values in the Area
Average Home Value in this Area
Purchase History
| Date | Type | Sale Price | Title Company |
|---|---|---|---|
| Warranty Deed | $299,900 | None Listed On Document | |
| Warranty Deed | $145,000 | None Available | |
| Warranty Deed | $125,000 | -- | |
| Warranty Deed | $72,000 | -- | |
| Warranty Deed | $50,000 | -- | |
| Warranty Deed | $50,000 | -- |
Mortgage History
| Date | Status | Loan Amount | Loan Type |
|---|---|---|---|
| Open | $269,910 | New Conventional | |
| Previous Owner | $148,810 | New Conventional | |
| Previous Owner | $7,500 | FHA | |
| Previous Owner | $87,890 | New Conventional | |
| Previous Owner | $100,000 | Purchase Money Mortgage | |
| Previous Owner | $75,000 | Unknown | |
| Closed | $25,000 | No Value Available |
Property History
| Date | Event | Price | Change | Sq Ft Price |
|---|---|---|---|---|
| 01/16/2025 01/16/25 | Sold | $299,900 | 0.0% | $144 / Sq Ft |
| 12/17/2024 12/17/24 | Pending | -- | -- | -- |
| 12/13/2024 12/13/24 | For Sale | $299,900 | +106.8% | $144 / Sq Ft |
| 06/09/2017 06/09/17 | Sold | $145,000 | +3.6% | $75 / Sq Ft |
| 04/11/2017 04/11/17 | Pending | -- | -- | -- |
| 04/07/2017 04/07/17 | For Sale | $139,900 | -- | $72 / Sq Ft |
Tax History Compared to Growth
Tax History
| Year | Tax Paid | Tax Assessment Tax Assessment Total Assessment is a certain percentage of the fair market value that is determined by local assessors to be the total taxable value of land and additions on the property. | Land | Improvement |
|---|---|---|---|---|
| 2025 | $2,567 | $119,200 | $0 | $0 |
| 2024 | $2,567 | $112,400 | $0 | $0 |
| 2023 | $2,850 | $101,100 | $0 | $0 |
| 2022 | $2,631 | $87,200 | $0 | $0 |
| 2021 | $2,569 | $82,200 | $0 | $0 |
| 2020 | $2,173 | $71,300 | $0 | $0 |
| 2019 | $2,559 | $70,700 | $0 | $0 |
| 2018 | $2,465 | $61,500 | $0 | $0 |
| 2017 | $1,612 | $48,500 | $0 | $0 |
| 2016 | $1,555 | $43,100 | $0 | $0 |
| 2015 | $1,519 | $43,100 | $0 | $0 |
| 2013 | -- | $39,100 | $0 | $0 |
Agents Affiliated with this Home
-
Lindsay VanDuinen-Scully

Seller's Agent in 2025
Lindsay VanDuinen-Scully
Re/Max of Grand Rapids (Grandville)
(616) 957-0700
4 in this area
424 Total Sales
-
Diane Perez
D
Buyer's Agent in 2025
Diane Perez
Greenridge Realty
(616) 994-3494
2 in this area
52 Total Sales
-
M
Seller Co-Listing Agent in 2017
Michael Ledford
RE/MAX Michigan
Map
Source: Southwestern Michigan Association of REALTORS®
MLS Number: 17014584
APN: 41-17-14-429-013
- 834 34th St SW
- 932 Kentfield St SW
- 1004 34th St SW
- 1021 33rd St SW
- 3334 Badger Ave SW
- 3156 Woodward Ave SW
- 1396 36th St SW
- 3044 Clyde Park Ave SW
- 844 Cricklewood St SW
- 3020 Clyde Park Ave SW
- 1054 Buckingham St SW
- 3607 Colby Ave SW
- 3611 Colby Ave SW
- 1142 Den Hertog St SW
- 1001 Cricklewood St SW
- 1278 Royal Oak St SW
- 1122 Cricklewood St SW
- 3725 Colby Ave SW
- 3630 Raven Ave SW
- 1253 Cricklewood St SW
