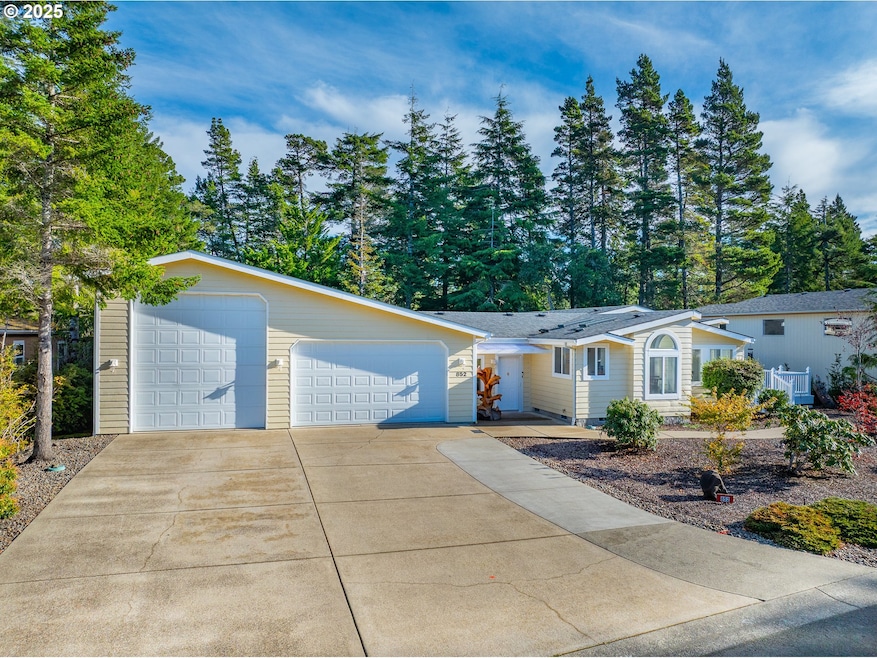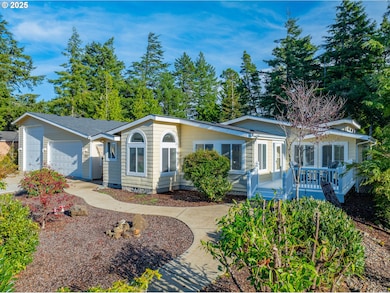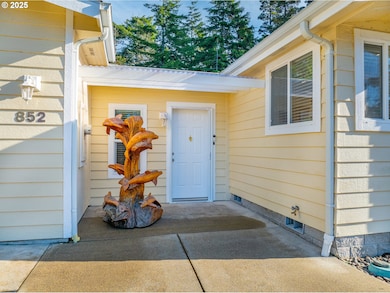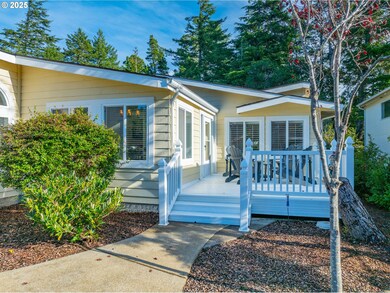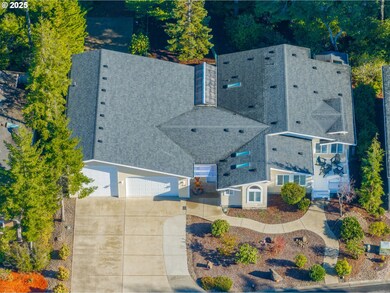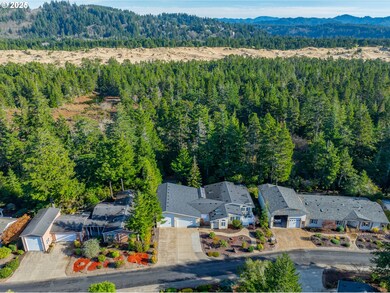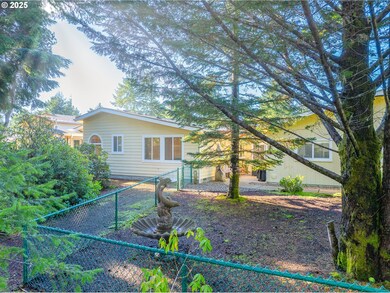852 Munsel Creek Loop Florence, OR 97439
Estimated payment $3,674/month
Highlights
- Fitness Center
- Gated Community
- 0.48 Acre Lot
- RV Access or Parking
- View of Trees or Woods
- Private Lot
About This Home
Where do we start, this home is one of Florentine Estates finest. You need to see this one in person to take in this expansive floor plan, garages and natural backyard setting. The current owner has only enhanced this already updated home, making it the definition of turn-key. Comfortable living spaces that include dual dining areas off the light and spacious kitchen, cozy living room with vaulted ceilings and Italian pellet stove. A primary suite that features a walk-in closet, sitting area, soaking tub and ductless heat pump, plus it's own private deck. A fully finished mud room leads to a weather protected patio in one direction and the garages in another. These garages are a weekend adventurers dream. At one end you have a 50' deep, pull through RV garage with parking pad at the back end, a taller door on the other end to accommodate boats and of course, cars. The garage is topped off with a 19' x 12' shop. Sitting on almost a half acre, the low maintenance landscaping gives way to all kinds of outdoor living. Whether you're looking for a part time coastal getaway or a full-time residence, this property has it all.
Listing Agent
Coldwell Banker Coast Real Est License #201247340 Listed on: 11/24/2025

Property Details
Home Type
- Manufactured Home With Land
Est. Annual Taxes
- $4,090
Year Built
- Built in 1997
Lot Details
- 0.48 Acre Lot
- Creek or Stream
- Fenced
- Private Lot
- Level Lot
- Landscaped with Trees
HOA Fees
- $165 Monthly HOA Fees
Parking
- 3 Car Attached Garage
- Parking Pad
- Extra Deep Garage
- Workshop in Garage
- Driveway
- RV Access or Parking
Property Views
- Woods
- Creek or Stream
Home Design
- Block Foundation
- Composition Roof
- Wood Siding
Interior Spaces
- 2,360 Sq Ft Home
- 1-Story Property
- Sound System
- Vaulted Ceiling
- Ceiling Fan
- 1 Fireplace
- Double Pane Windows
- Vinyl Clad Windows
- Sliding Doors
- Family Room
- Living Room
- Dining Room
- Den
- Vinyl Flooring
- Crawl Space
- Security Gate
- Laundry Room
Kitchen
- Free-Standing Range
- Range Hood
- Dishwasher
- Stainless Steel Appliances
- Kitchen Island
- Disposal
Bedrooms and Bathrooms
- 2 Bedrooms
- 2 Full Bathrooms
- Soaking Tub
Outdoor Features
- Patio
Schools
- Siuslaw Elementary And Middle School
- Siuslaw High School
Utilities
- Mini Split Air Conditioners
- Forced Air Heating System
- Mini Split Heat Pump
- Pellet Stove burns compressed wood to generate heat
- Water Heater
- Water Softener
- Municipal Trash
- High Speed Internet
Listing and Financial Details
- Assessor Parcel Number 1514817
Community Details
Overview
- $500 One-Time Secondary Association Fee
- Florentine Estates HOA, Phone Number (541) 997-1762
- Florentine Estates Subdivision
Recreation
- Sport Court
- Fitness Center
- Community Pool
Security
- Gated Community
Map
Home Values in the Area
Average Home Value in this Area
Property History
| Date | Event | Price | List to Sale | Price per Sq Ft | Prior Sale |
|---|---|---|---|---|---|
| 11/24/2025 11/24/25 | For Sale | $599,950 | +5.3% | $254 / Sq Ft | |
| 05/18/2023 05/18/23 | Sold | $570,000 | -5.0% | $242 / Sq Ft | View Prior Sale |
| 04/10/2023 04/10/23 | Pending | -- | -- | -- | |
| 03/14/2023 03/14/23 | For Sale | $599,900 | +103.4% | $254 / Sq Ft | |
| 06/24/2019 06/24/19 | Sold | $295,000 | -0.8% | $125 / Sq Ft | View Prior Sale |
| 06/13/2019 06/13/19 | Pending | -- | -- | -- | |
| 06/04/2019 06/04/19 | For Sale | $297,500 | 0.0% | $126 / Sq Ft | |
| 05/30/2019 05/30/19 | Pending | -- | -- | -- | |
| 05/21/2019 05/21/19 | For Sale | $297,500 | 0.0% | $126 / Sq Ft | |
| 05/17/2019 05/17/19 | Pending | -- | -- | -- | |
| 05/13/2019 05/13/19 | For Sale | $297,500 | -- | $126 / Sq Ft |
Source: Regional Multiple Listing Service (RMLS)
MLS Number: 222752778
- 851 Munsel Creek Loop
- 1966 34th St
- 904 Lillie Circle Ct
- 73 Castaway Cove
- 5301 Highway 101
- 0 Highway 101 Unit 2102 630548394
- 1073 Highway 101
- 1860 30th St
- 71 Castaway Cove
- 83 Manzanita Way
- 29 Easy St
- 28 Easy St
- 1726 32nd St
- 25 Sand Dollar Dr
- 0 35th - Hwy 101 Unit 6600 22360183
- 1690 32nd St
- 1667 30th St
- 1635 30th St
- 231 Horseshoe Bend
- 3890 Spruce St
