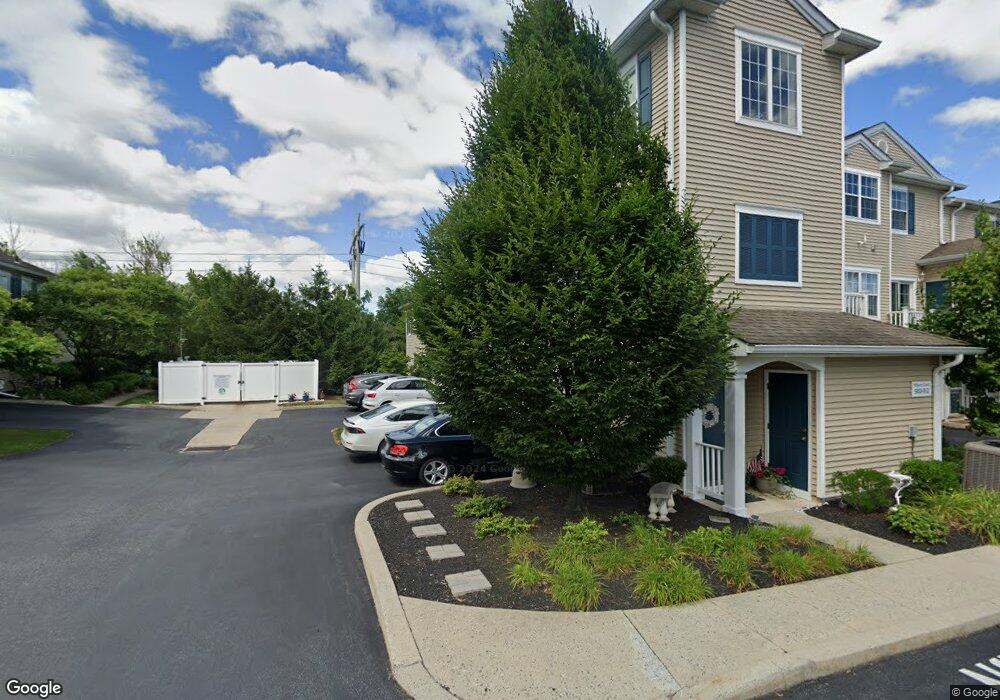852 Nittany Ct Unit C553 Allentown, PA 18104
West End Allentown NeighborhoodEstimated Value: $276,000 - $293,484
2
Beds
2
Baths
1,336
Sq Ft
$214/Sq Ft
Est. Value
About This Home
This home is located at 852 Nittany Ct Unit C553, Allentown, PA 18104 and is currently estimated at $285,371, approximately $213 per square foot. 852 Nittany Ct Unit C553 is a home located in Lehigh County with nearby schools including Parkway Manor Elementary School, Springhouse Middle School, and Parkland High School.
Ownership History
Date
Name
Owned For
Owner Type
Purchase Details
Closed on
Jul 15, 2015
Sold by
Bench Steven T and Bench Michele T
Bought by
The Yvonne S Leibensperger Special Needs
Current Estimated Value
Purchase Details
Closed on
Sep 26, 2003
Sold by
Segal & Morel At South Whitehall Llc
Bought by
Bench Helen R and Bench Steven T
Home Financials for this Owner
Home Financials are based on the most recent Mortgage that was taken out on this home.
Original Mortgage
$100,000
Interest Rate
6.29%
Mortgage Type
Unknown
Create a Home Valuation Report for This Property
The Home Valuation Report is an in-depth analysis detailing your home's value as well as a comparison with similar homes in the area
Home Values in the Area
Average Home Value in this Area
Purchase History
| Date | Buyer | Sale Price | Title Company |
|---|---|---|---|
| The Yvonne S Leibensperger Special Needs | $115,000 | Attorney | |
| Bench Steven T | -- | Attorney | |
| Bench Helen R | $139,990 | -- |
Source: Public Records
Mortgage History
| Date | Status | Borrower | Loan Amount |
|---|---|---|---|
| Previous Owner | Bench Helen R | $100,000 |
Source: Public Records
Tax History Compared to Growth
Tax History
| Year | Tax Paid | Tax Assessment Tax Assessment Total Assessment is a certain percentage of the fair market value that is determined by local assessors to be the total taxable value of land and additions on the property. | Land | Improvement |
|---|---|---|---|---|
| 2025 | $3,714 | $152,700 | $0 | $152,700 |
| 2024 | $3,588 | $152,700 | $0 | $152,700 |
| 2023 | $3,512 | $152,700 | $0 | $152,700 |
| 2022 | $3,498 | $152,700 | $152,700 | $0 |
| 2021 | $3,498 | $152,700 | $0 | $152,700 |
| 2020 | $3,498 | $152,700 | $0 | $152,700 |
| 2019 | $3,433 | $152,700 | $0 | $152,700 |
| 2018 | $3,320 | $152,700 | $0 | $152,700 |
| 2017 | $3,205 | $152,700 | $0 | $152,700 |
| 2016 | -- | $152,700 | $0 | $152,700 |
| 2015 | -- | $152,700 | $0 | $152,700 |
| 2014 | -- | $152,700 | $0 | $152,700 |
Source: Public Records
Map
Nearby Homes
- 946 Nittany Ct Unit C221
- 4431 Creek Rd
- 1120 Bryant St
- 4263 Windsor Dr
- 3908 Short Hill Dr
- 930 Springhouse Rd
- 4218 Windsor Dr
- 4165 Cartier Dr
- 717 Dorset Rd Unit C3
- 3735 W Washington St
- 4222 W Chew St
- 4492 Bellflower Way
- 520 N 41st St
- 515 N 41st St
- 1128 N 38th St
- 283 Blue Sage Dr
- 751 Benner Rd
- 4548 Woodbrush Way Unit 311
- 4548 Woodbrush Way
- Stargrass Plan at Hidden Meadows - Fountain View at Hidden Meadows
- 850 Nittany Ct Unit C552
- 848 Nittany Ct Unit C848
- 846 Nittany Ct Unit C550
- 854 Nittany Ct Unit C554
- 854 Nittany Ct
- 856 Nittany Ct Unit C856
- 844 Nittany Ct Unit C549
- 858 Nittany Ct Unit C556
- 860 Nittany Ct Unit C557
- 862 Nittany Ct Unit C558
- 864 Nittany Ct Unit C559
- 866 Nittany Ct Unit C560
- 872 Nittany Ct Unit C437
- 874 Nittany Ct Unit C438
- 878 Nittany Ct Unit C440
- 880 Nittany Ct Unit C441
- 882 Nittany Ct Unit C442
- 884 Nittany Ct Unit C443
- 886 Nittany Ct Unit C444
- 888 Nittany Ct Unit C445
