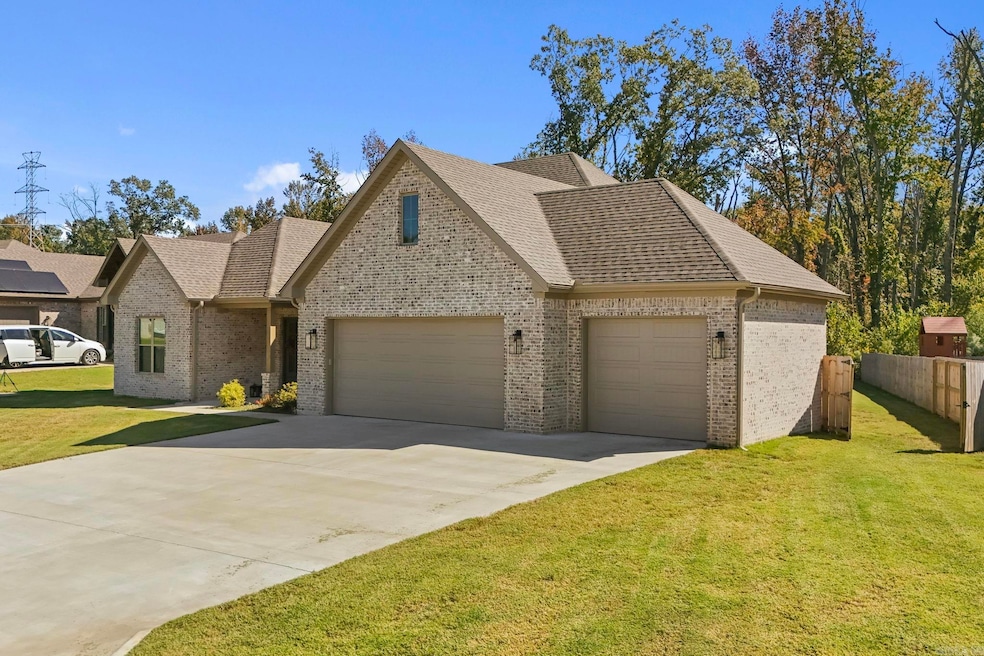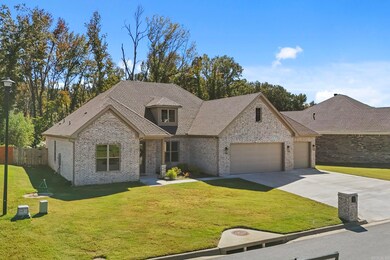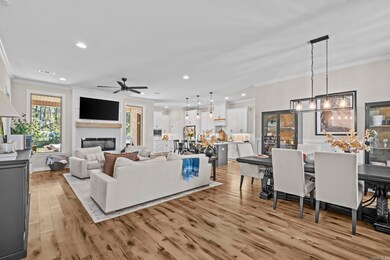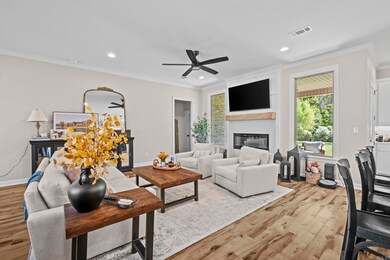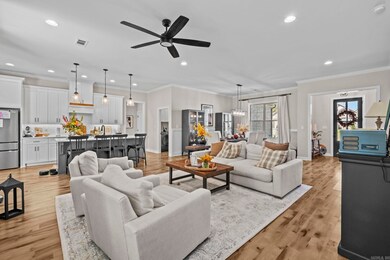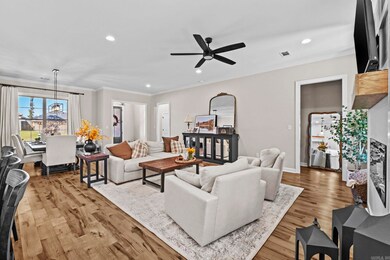
852 Oak Forest Cir Sherwood, AR 72120
Gibson NeighborhoodHighlights
- Airport or Runway
- Traditional Architecture
- Quartz Countertops
- Golf Course Community
- Great Room
- Community Pool
About This Home
As of December 2024Gorgeous home in the highly desirable Miller's Glenn Neighborhood. You will fall in love with the well designed layout of this home! The kitchen is spacious with beautiful quarts countertops, pantry and high-end fixtures. The open layout of the kitchen, living room and dining room, is amazing for entertaining! You will appreciate the primary suite being separate from the other 3 bedrooms and bathrooms. A covered patio looks into the fully fenced backyard and greenspace along the back. Don't miss the hidden surprise upstairs! Nearly 200 sq ft of floored attic space already (not counted in square footage) This space would make a perfect bonus room, playroom or office! AND don't forget to check out the 3 car garage!! This home has it all!!
Home Details
Home Type
- Single Family
Est. Annual Taxes
- $3,297
Year Built
- Built in 2023
Lot Details
- 0.31 Acre Lot
- Level Lot
HOA Fees
- $10 Monthly HOA Fees
Home Design
- Traditional Architecture
- Slab Foundation
- Architectural Shingle Roof
Interior Spaces
- 2,336 Sq Ft Home
- 1-Story Property
- Wired For Data
- Ceiling Fan
- Electric Fireplace
- Insulated Windows
- Window Treatments
- Great Room
- Open Floorplan
- Attic Floors
- Fire and Smoke Detector
- Unfinished Basement
Kitchen
- Breakfast Bar
- Built-In Oven
- Stove
- Gas Range
- Microwave
- Dishwasher
- Quartz Countertops
- Disposal
Flooring
- Tile
- Luxury Vinyl Tile
Bedrooms and Bathrooms
- 4 Bedrooms
- Walk-In Closet
- Walk-in Shower
Laundry
- Laundry Room
- Washer Hookup
Parking
- 3 Car Garage
- Automatic Garage Door Opener
Schools
- Sylvan Hills Elementary School
- Sylvan Hills Middle School
- Sylvan Hills High School
Utilities
- Central Heating and Cooling System
- Tankless Water Heater
- Gas Water Heater
- Cable TV Available
Community Details
Overview
- Voluntary home owners association
Amenities
- Picnic Area
- Airport or Runway
Recreation
- Golf Course Community
- Community Playground
- Community Pool
- Bike Trail
Ownership History
Purchase Details
Home Financials for this Owner
Home Financials are based on the most recent Mortgage that was taken out on this home.Purchase Details
Home Financials for this Owner
Home Financials are based on the most recent Mortgage that was taken out on this home.Purchase Details
Home Financials for this Owner
Home Financials are based on the most recent Mortgage that was taken out on this home.Purchase Details
Home Financials for this Owner
Home Financials are based on the most recent Mortgage that was taken out on this home.Similar Homes in the area
Home Values in the Area
Average Home Value in this Area
Purchase History
| Date | Type | Sale Price | Title Company |
|---|---|---|---|
| Warranty Deed | $425,000 | American Abstract & Title | |
| Warranty Deed | $385,000 | Professional Land Title | |
| Warranty Deed | $50,000 | Professional Land Title | |
| Warranty Deed | $44,000 | None Available |
Mortgage History
| Date | Status | Loan Amount | Loan Type |
|---|---|---|---|
| Open | $425,000 | VA | |
| Previous Owner | $385,000 | New Conventional | |
| Previous Owner | $324,000 | Construction | |
| Previous Owner | $249,600 | Construction |
Property History
| Date | Event | Price | Change | Sq Ft Price |
|---|---|---|---|---|
| 12/10/2024 12/10/24 | Sold | $425,000 | 0.0% | $182 / Sq Ft |
| 11/04/2024 11/04/24 | Pending | -- | -- | -- |
| 10/18/2024 10/18/24 | For Sale | $425,000 | +10.4% | $182 / Sq Ft |
| 03/22/2023 03/22/23 | Sold | $385,000 | 0.0% | $165 / Sq Ft |
| 02/20/2023 02/20/23 | Pending | -- | -- | -- |
| 01/29/2023 01/29/23 | For Sale | $385,000 | -- | $165 / Sq Ft |
Tax History Compared to Growth
Tax History
| Year | Tax Paid | Tax Assessment Tax Assessment Total Assessment is a certain percentage of the fair market value that is determined by local assessors to be the total taxable value of land and additions on the property. | Land | Improvement |
|---|---|---|---|---|
| 2023 | $458 | $8,800 | $8,800 | $0 |
| 2022 | $499 | $8,800 | $8,800 | $0 |
| 2021 | $423 | $7,400 | $7,400 | $0 |
Agents Affiliated with this Home
-
Morgan Adams

Seller's Agent in 2024
Morgan Adams
PorchLight Realty - NLR
(501) 366-7647
5 in this area
42 Total Sales
-
Clarissa McNeill
C
Buyer's Agent in 2024
Clarissa McNeill
NextHome Local Realty Group
(832) 877-7334
1 in this area
3 Total Sales
-
N
Seller's Agent in 2023
NON MEMBER
NON-MEMBER
Map
Source: Cooperative Arkansas REALTORS® MLS
MLS Number: 24038375
APN: 22S-929-11-017-00
- 9524 Meadow Oak Dr
- 9225 Wooddale Dr
- 9224 Meadow Gardens Cir
- 9345 Wooddale Dr
- 1030 Fern Ridge Rd
- 990 Fern Ridge Rd
- 8917 Meadow Gardens Cir
- 1126 Fern Ridge Rd
- 1046 Fern Ridge Rd
- 998 Fern Ridge Rd
- 1006 Fern Ridge Rd
- 1125 Fern Ridge Rd
- 1053 Fern Ridge Rd
- 1037 Fern Ridge Rd
- 1029 Fern Ridge Rd
- 1077 Fern Ridge Rd
- 1045 Fern Ridge Rd
- 1085 Fern Ridge Rd
- 1069 Fern Ridge Rd
- 1021 Fern Ridge Rd
