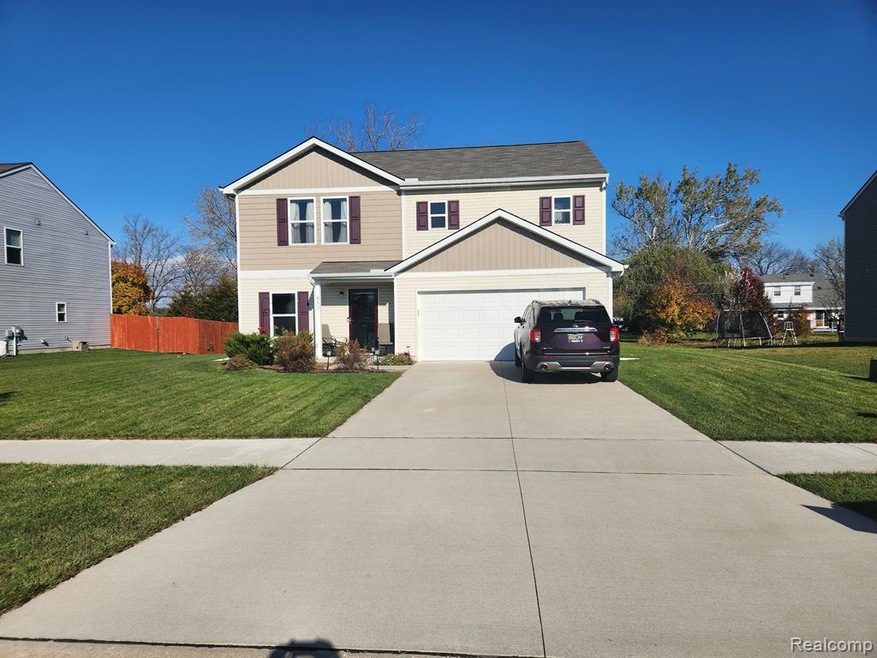
$349,900
- 4 Beds
- 3 Baths
- 1,650 Sq Ft
- 12436 Spencer Ln
- Carleton, MI
Wow! welcome to 12436 Spencer Lane, a stunning custom-built open concept, Ranch style home on a premium sized corner lot in the sought-after Northpoint commons subdivision right in the heart of the quaint rural Village of Carleton! Desired, award-winning Airport School District offering 4 bedrooms and 3 full baths! Large primary bedroom with cathedral ceiling, door wall access to back yard /
Eric Lang KW Platinum
