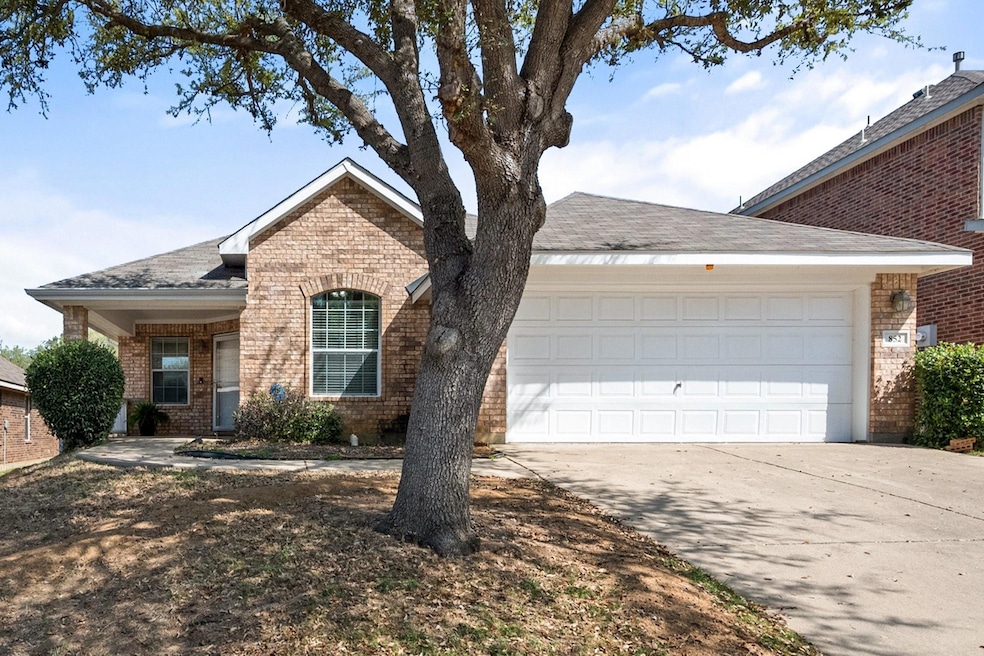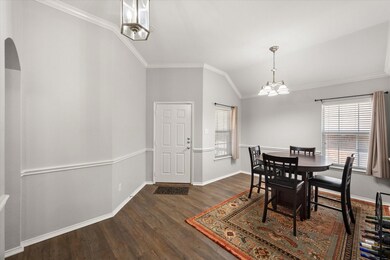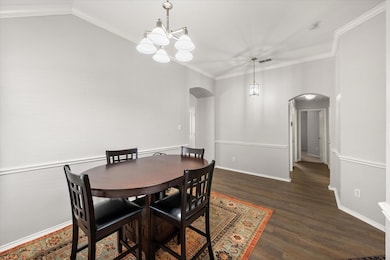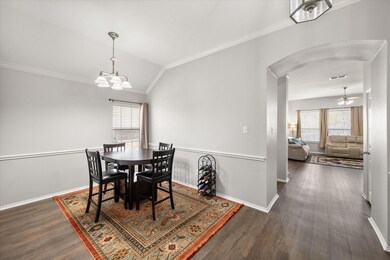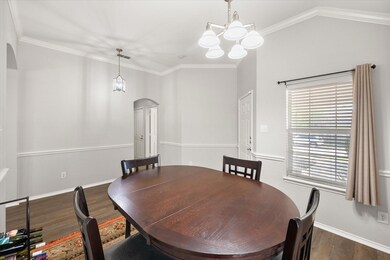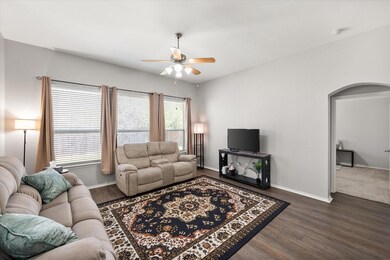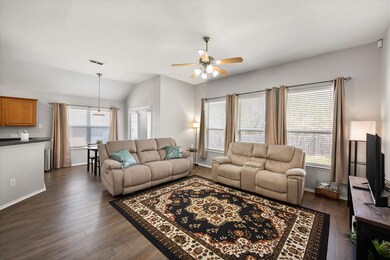
852 Ridge Point Dr Grand Prairie, TX 75052
Westchester NeighborhoodHighlights
- Open Floorplan
- Traditional Architecture
- 2 Car Attached Garage
- Vaulted Ceiling
- Covered patio or porch
- Eat-In Kitchen
About This Home
As of May 2025IMMACULATE & MOVE-IN READY – NO HOA! Welcome to this beautifully maintained 3 bed, 2 bath home nestled in a quiet, established neighborhood. Boasting a desirable open floor plan with split bedrooms, this 3-2-2 offers both comfort and functionality for everyday living and entertaining. You'll love the warm, inviting atmosphere created by the spacious layout, crown molding, elegant archways, and a neutral color palette. A wall of windows fills the living area with gorgeous natural light and provides a serene view of the fenced backyard.The open-concept kitchen is ideal for gathering, featuring ample cabinetry and generous counter space to meet all your culinary needs. The large primary suite includes a walk-in closet and an ensuite bath with a sleek shower.Recent updates in the last two years include new carpet in the bedrooms, luxury vinyl plank flooring, and fresh interior paint. New roof in June 2020. Step outside to enjoy a spacious, private backyard—perfect for relaxing, gardening, or entertaining guests. Don’t miss this move-in ready gem with no HOA and plenty of charm!
Last Agent to Sell the Property
Hightower REALTORS Brokerage Phone: 469-222-9795 License #0752912 Listed on: 04/04/2025
Home Details
Home Type
- Single Family
Est. Annual Taxes
- $7,103
Year Built
- Built in 2004
Lot Details
- 6,055 Sq Ft Lot
- Wood Fence
- Interior Lot
- Sprinkler System
- Back Yard
Parking
- 2 Car Attached Garage
- Garage Door Opener
Home Design
- Traditional Architecture
- Brick Exterior Construction
- Slab Foundation
- Shingle Roof
Interior Spaces
- 1,614 Sq Ft Home
- 1-Story Property
- Open Floorplan
- Vaulted Ceiling
- Ceiling Fan
- Window Treatments
- Fire and Smoke Detector
- Washer and Electric Dryer Hookup
Kitchen
- Eat-In Kitchen
- Electric Oven
- Electric Cooktop
- <<microwave>>
- Dishwasher
- Disposal
Flooring
- Carpet
- Ceramic Tile
- Luxury Vinyl Plank Tile
Bedrooms and Bathrooms
- 3 Bedrooms
- Walk-In Closet
- 2 Full Bathrooms
Outdoor Features
- Covered patio or porch
- Rain Gutters
Schools
- Hill Elementary School
- South Grand Prairie High School
Utilities
- Central Heating and Cooling System
- Heating System Uses Natural Gas
- Underground Utilities
- Electric Water Heater
- High Speed Internet
- Cable TV Available
Community Details
- Enclave At Westchester Subdivision
Listing and Financial Details
- Legal Lot and Block 13 / A
- Assessor Parcel Number 280579200A0130000
Ownership History
Purchase Details
Home Financials for this Owner
Home Financials are based on the most recent Mortgage that was taken out on this home.Purchase Details
Home Financials for this Owner
Home Financials are based on the most recent Mortgage that was taken out on this home.Purchase Details
Home Financials for this Owner
Home Financials are based on the most recent Mortgage that was taken out on this home.Purchase Details
Home Financials for this Owner
Home Financials are based on the most recent Mortgage that was taken out on this home.Purchase Details
Similar Homes in Grand Prairie, TX
Home Values in the Area
Average Home Value in this Area
Purchase History
| Date | Type | Sale Price | Title Company |
|---|---|---|---|
| Deed | -- | Old Republic Title | |
| Interfamily Deed Transfer | -- | Lawyers Title | |
| Interfamily Deed Transfer | -- | Attorney | |
| Vendors Lien | -- | -- | |
| Special Warranty Deed | -- | -- |
Mortgage History
| Date | Status | Loan Amount | Loan Type |
|---|---|---|---|
| Open | $272,000 | New Conventional | |
| Previous Owner | $146,000 | New Conventional | |
| Previous Owner | $117,830 | New Conventional | |
| Previous Owner | $142,829 | Fannie Mae Freddie Mac |
Property History
| Date | Event | Price | Change | Sq Ft Price |
|---|---|---|---|---|
| 05/15/2025 05/15/25 | Sold | -- | -- | -- |
| 05/01/2025 05/01/25 | Pending | -- | -- | -- |
| 05/01/2025 05/01/25 | For Sale | $334,900 | 0.0% | $207 / Sq Ft |
| 04/16/2025 04/16/25 | Pending | -- | -- | -- |
| 04/04/2025 04/04/25 | For Sale | $334,900 | 0.0% | $207 / Sq Ft |
| 08/10/2020 08/10/20 | Rented | $1,745 | 0.0% | -- |
| 07/30/2020 07/30/20 | Off Market | $1,745 | -- | -- |
| 07/28/2020 07/28/20 | For Rent | $1,745 | +29.3% | -- |
| 03/12/2013 03/12/13 | Rented | $1,350 | 0.0% | -- |
| 03/12/2013 03/12/13 | For Rent | $1,350 | -- | -- |
Tax History Compared to Growth
Tax History
| Year | Tax Paid | Tax Assessment Tax Assessment Total Assessment is a certain percentage of the fair market value that is determined by local assessors to be the total taxable value of land and additions on the property. | Land | Improvement |
|---|---|---|---|---|
| 2024 | $7,387 | $315,580 | $73,500 | $242,080 |
| 2023 | $7,387 | $307,190 | $68,250 | $238,940 |
| 2022 | $7,792 | $307,190 | $68,250 | $238,940 |
| 2021 | $6,199 | $233,230 | $68,250 | $164,980 |
| 2020 | $5,690 | $201,810 | $63,000 | $138,810 |
| 2019 | $5,437 | $186,090 | $45,000 | $141,090 |
| 2018 | $5,437 | $186,090 | $45,000 | $141,090 |
| 2017 | $4,650 | $159,270 | $40,000 | $119,270 |
| 2016 | $4,650 | $159,270 | $40,000 | $119,270 |
| 2015 | $3,932 | $135,170 | $40,000 | $95,170 |
| 2014 | $3,932 | $135,170 | $40,000 | $95,170 |
Agents Affiliated with this Home
-
Shelley Whatley
S
Seller's Agent in 2025
Shelley Whatley
Hightower REALTORS
(469) 222-9795
1 in this area
24 Total Sales
-
Tyler Moody

Buyer's Agent in 2025
Tyler Moody
RE/MAX
(817) 863-8391
9 in this area
106 Total Sales
-
Amber Baldwin
A
Seller's Agent in 2020
Amber Baldwin
C21 Judge Fite Property Mgmt.
(214) 949-9929
-
Maritza Zuniga

Buyer's Agent in 2020
Maritza Zuniga
Real Broker, LLC
(817) 368-4073
70 Total Sales
-
Melix Bonilla
M
Seller's Agent in 2013
Melix Bonilla
CENTURY 21 Judge Fite Co.
(972) 740-8881
3 in this area
81 Total Sales
-
Walt Loonam

Buyer's Agent in 2013
Walt Loonam
RE/MAX
1 in this area
2 Total Sales
Map
Source: North Texas Real Estate Information Systems (NTREIS)
MLS Number: 20886696
APN: 280579200A0130000
- 848 Ridge Point Dr
- 3900 S Robinson Rd
- 5125 Robinson Rd
- 4421 Rosedale Dr
- 4508 Champion Hill Dr
- 4507 Harpers Ferry Dr
- 4507 Stones River Rd
- 4232 Adam Dr
- 128 Browning Ln
- 1652 Ernie Ln
- 4524 Rosedale Dr
- 238 Browning Ln
- 3806 Wooddale Ct
- 1007 Boscombe Ct
- 4315 Elgin Ct
- 1611 Summertree Ln
- 303 Hopewell St
- 920 Polo Rd
- 726 W Crossland Blvd
- 209 Commonwealth Cir
