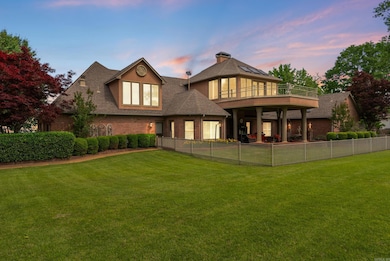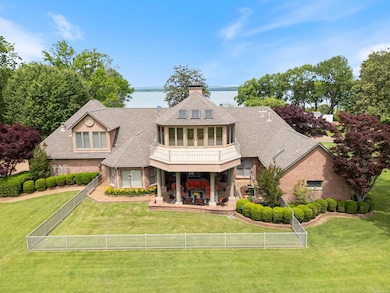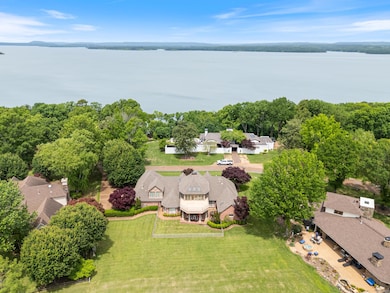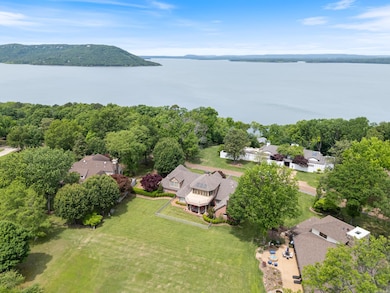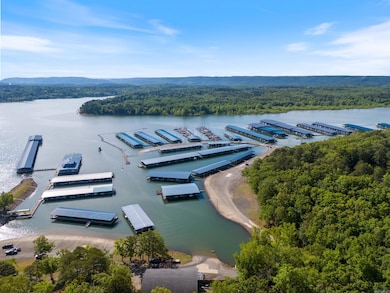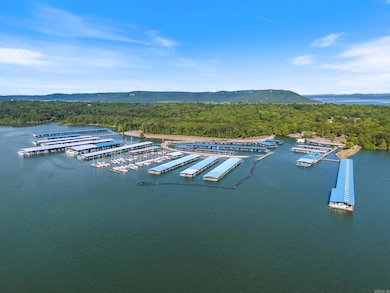
852 Rock Ledge Rd Heber Springs, AR 72543
Estimated payment $22,768/month
Highlights
- Marina
- Safe Room
- Lake View
- Golf Course Community
- Home Theater
- Clubhouse
About This Home
Experience refined luxury in Eden Isle’s most exclusive offering! Panoramic views of Greer's Ferry Lake accessible by the private Marina and a golf course backdrop, This custom-built home blends timeless elegance with high-end finishes throughout. The main level features custom hardwoods, a spacious living room, a formal dining, library, and a gourmet kitchen with Travertine Tile, Italian 2" Limestone counters, KitchenAid appliances, Nugget IceMaker and more. The oversized primary suite boasts a spa-like bath with jacuzzi, shower, and dual sinks and dual closets. Two En-suite bedrooms are downstairs, while the upper level includes a Spacious Den with fireplace, entertaining bar/kitchen, Outdoor Balcony, 4th bedroom/office, and an additional Bonus area ideal for that home theater already equipped with surround sound. Finish the day with your own private outdoor sanctuary—an expansive covered porch perfectly positioned to capture sweeping golf course views, ideal for year-round relaxation and enjoyment. Extras: whole-home generator, storm shelter, plantation shutters, 3-car garage, and alarm system. Every detail reflects a lifestyle of comfort and sophistication- Inside and Out!
Home Details
Home Type
- Single Family
Est. Annual Taxes
- $5,265
Year Built
- Built in 1992
Lot Details
- 0.55 Acre Lot
- Private Streets
- Wrought Iron Fence
- Partially Fenced Property
- Level Lot
- Sprinkler System
HOA Fees
- $174 Monthly HOA Fees
Property Views
- Lake
- Golf Course
Home Design
- Traditional Architecture
- Brick Exterior Construction
- Slab Foundation
- Architectural Shingle Roof
Interior Spaces
- 6,772 Sq Ft Home
- 2-Story Property
- Wet Bar
- Wired For Data
- Built-in Bookshelves
- Bar Fridge
- Ceiling Fan
- Skylights
- Multiple Fireplaces
- Gas Log Fireplace
- Insulated Windows
- Great Room
- Family Room
- Separate Formal Living Room
- Formal Dining Room
- Home Theater
- Home Office
- Bonus Room
- Game Room
- Attic Floors
Kitchen
- Eat-In Kitchen
- Breakfast Bar
- <<builtInOvenToken>>
- Stove
- Range<<rangeHoodToken>>
- <<microwave>>
- Plumbed For Ice Maker
- Dishwasher
- Trash Compactor
- Disposal
Flooring
- Wood
- Carpet
- Tile
Bedrooms and Bathrooms
- 4 Bedrooms
- Primary Bedroom on Main
- Walk-In Closet
- In-Law or Guest Suite
- <<bathWithWhirlpoolToken>>
- Walk-in Shower
Laundry
- Laundry Room
- Washer Hookup
Home Security
- Safe Room
- Home Security System
- Fire and Smoke Detector
Parking
- 3 Car Garage
- Automatic Garage Door Opener
Eco-Friendly Details
- Energy-Efficient Insulation
Outdoor Features
- Balcony
- Deck
- Covered patio or porch
Schools
- Heber Springs Elementary And Middle School
- Heber Springs High School
Utilities
- Forced Air Zoned Heating and Cooling System
- Programmable Thermostat
- Co-Op Electric
- Power Generator
- Hot Water Circulator
- Gas Water Heater
- Cable TV Available
Community Details
Overview
- Other Mandatory Fees
Amenities
- Picnic Area
- Clubhouse
- Party Room
Recreation
- Marina
- Golf Course Community
- Tennis Courts
- Community Playground
- Community Pool
- Community Spa
- Bike Trail
Security
- Resident Manager or Management On Site
- Video Patrol
Map
Home Values in the Area
Average Home Value in this Area
Tax History
| Year | Tax Paid | Tax Assessment Tax Assessment Total Assessment is a certain percentage of the fair market value that is determined by local assessors to be the total taxable value of land and additions on the property. | Land | Improvement |
|---|---|---|---|---|
| 2024 | $4,644 | $176,624 | $16,000 | $160,624 |
| 2023 | $4,719 | $176,624 | $16,000 | $160,624 |
| 2022 | $4,819 | $176,624 | $16,000 | $160,624 |
| 2021 | $5,188 | $135,564 | $15,000 | $120,564 |
| 2020 | $5,188 | $135,564 | $15,000 | $120,564 |
| 2019 | $4,813 | $135,564 | $15,000 | $120,564 |
| 2018 | $4,838 | $135,564 | $15,000 | $120,564 |
| 2017 | $4,838 | $135,564 | $15,000 | $120,564 |
| 2016 | $4,633 | $130,164 | $9,600 | $120,564 |
| 2015 | $4,583 | $130,164 | $9,600 | $120,564 |
| 2014 | $4,583 | $130,164 | $9,600 | $120,564 |
Property History
| Date | Event | Price | Change | Sq Ft Price |
|---|---|---|---|---|
| 05/10/2025 05/10/25 | For Sale | $4,000,000 | -- | $591 / Sq Ft |
Purchase History
| Date | Type | Sale Price | Title Company |
|---|---|---|---|
| Warranty Deed | $326,400 | -- |
Mortgage History
| Date | Status | Loan Amount | Loan Type |
|---|---|---|---|
| Closed | $250,000 | New Conventional | |
| Closed | $2,000,000 | New Conventional | |
| Closed | $4,500,000 | New Conventional | |
| Closed | $250,000 | Credit Line Revolving | |
| Closed | $1,250,000 | Stand Alone Second | |
| Closed | $1,505,200 | New Conventional |
Similar Homes in Heber Springs, AR
Source: Cooperative Arkansas REALTORS® MLS
MLS Number: 25018428
APN: 002-01952-000
- 831 Rock Ledge Rd
- Lot 1 Lakeland Addition
- 930 Overlook Ln
- 1032 Nunis Dr
- 1023 Rock Ledge Rd
- 611 Birchbrook Dr
- 513 Bayview Place
- 456 Forrest Dr
- 448 Golf Dr
- 432 Ridgewood Dr
- 430 Ridgewood Dr
- 9 Robinwood Cove Dr
- 10 Randel Ave
- Lots 64 & 65 Beloit Bay II
- Lot 35RR Country Club Add Eden Isle
- 34 Beloit Bay Dr
- Lot 37R Stoney Ridge
- 7 Driftwood Ln
- 38 Woodland W
- 160 Lake Point Dr
- 700 S 12th St
- 1009 Rock Gardens Dr
- 2322 Highway 25b
- 607 N Broadway St
- 2250 Heber Springs Rd W
- 2374 Heber Springs Rd W
- 1294 Sunny Slope Rd
- 6399 Heber Springs Rd W
- 230 Riverview Dr
- 3003 Summerhill Place
- 11 Alexis Ln
- 25 Whittenway Dr
- 124 N Broadview St
- 200 Walrose Cir
- 20 Linder Rd
- 909 Holmes Rd
- 104 N Olive St
- 504 N Cross St
- 400 Meadow Lake Cir
- 520 Recreation Way

