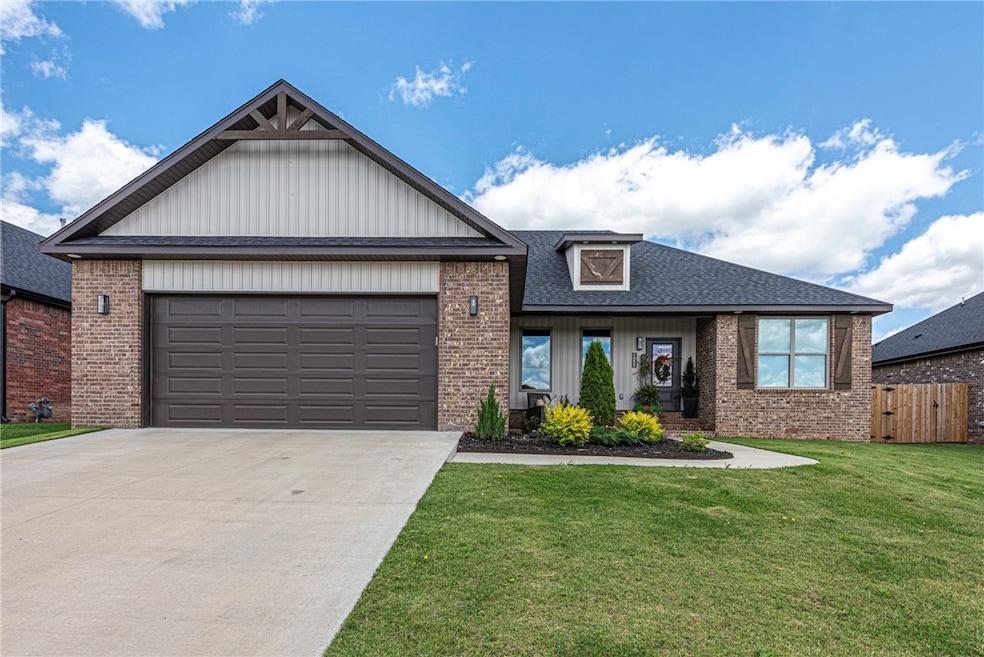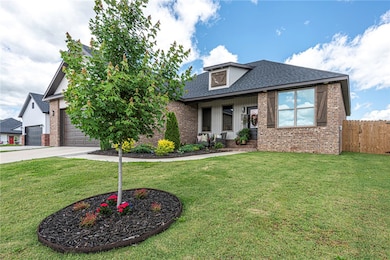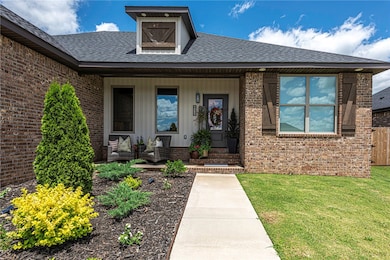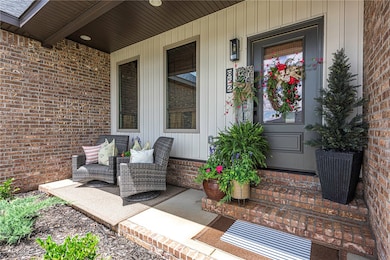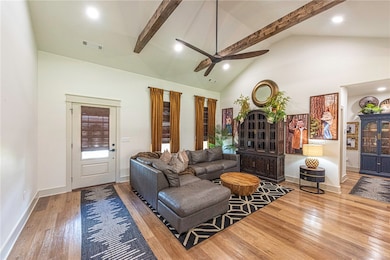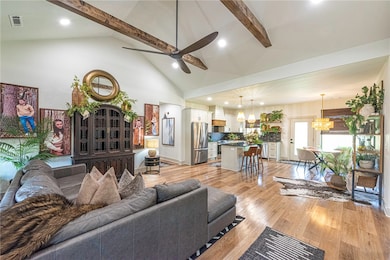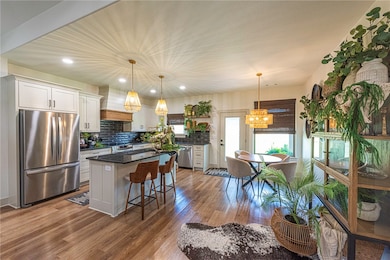
852 Round Top St Prairie Grove, AR 72753
Estimated payment $2,240/month
Highlights
- Property is near a park
- Attic
- Covered patio or porch
- Cathedral Ceiling
- Granite Countertops
- 2 Car Attached Garage
About This Home
HOME SWEET HOME! This LIKE-NEW 3 bedrm 2 bathrm home in Mountain View Estates is just min from downtown Prairie Grove & under 10 mi to I-49 & Fayetteville! From the covered front porch head inside to a well maintained open concept space: Light & airy living w/ vaulted ceiling & wood beams, LVP floors throughout, dining area, & L-shaped kitchen w/ craftsman styled soft-close cabinetry, granite counters, stainless steel apps, walk-in pantry, & center island. Relax in the primary suite w tray ceiling & luxury private ensuite w/ separate sink vanities, private toilet, soaking tub, walk-in glass shower, & walk-in closet w/ laundry access! Laundry feat: folding counter & storage! Built-in hall tree for add’l storage! Split floor plan includes 2 add’l BRs and full BA. Upgraded modern lights & finishes throughout! Rejuvenate on your covered back patio w/ extension perfect for hosting in the landscaped & fenced backyard! More Features incl: eve lighting & over-sized garage + more! Don't miss out on this gorgeous home!
Listing Agent
McNaughton Real Estate Brokerage Phone: 479-442-9099 Listed on: 05/20/2025
Home Details
Home Type
- Single Family
Est. Annual Taxes
- $3,486
Year Built
- Built in 2023
Lot Details
- 9,148 Sq Ft Lot
- Privacy Fence
- Wood Fence
- Back Yard Fenced
- Landscaped
- Cleared Lot
Home Design
- Slab Foundation
- Shingle Roof
- Architectural Shingle Roof
- Aluminum Siding
Interior Spaces
- 1,718 Sq Ft Home
- 1-Story Property
- Built-In Features
- Cathedral Ceiling
- Ceiling Fan
- Storage
- Washer and Dryer Hookup
- Luxury Vinyl Plank Tile Flooring
- Attic
Kitchen
- Eat-In Kitchen
- Electric Range
- Range Hood
- <<microwave>>
- Dishwasher
- Granite Countertops
Bedrooms and Bathrooms
- 3 Bedrooms
- Split Bedroom Floorplan
- Walk-In Closet
- 2 Full Bathrooms
Parking
- 2 Car Attached Garage
- Garage Door Opener
Utilities
- Central Heating and Cooling System
- Electric Water Heater
Additional Features
- Covered patio or porch
- Property is near a park
Listing and Financial Details
- Tax Lot 61
Community Details
Overview
- Mountain View Estates Sub Subdivision
Recreation
- Park
Map
Home Values in the Area
Average Home Value in this Area
Tax History
| Year | Tax Paid | Tax Assessment Tax Assessment Total Assessment is a certain percentage of the fair market value that is determined by local assessors to be the total taxable value of land and additions on the property. | Land | Improvement |
|---|---|---|---|---|
| 2024 | $3,540 | $68,080 | $14,000 | $54,080 |
| 2023 | $756 | $14,000 | $14,000 | $0 |
| 2022 | $302 | $5,600 | $5,600 | $0 |
Property History
| Date | Event | Price | Change | Sq Ft Price |
|---|---|---|---|---|
| 05/20/2025 05/20/25 | For Sale | $352,000 | -- | $205 / Sq Ft |
Purchase History
| Date | Type | Sale Price | Title Company |
|---|---|---|---|
| Warranty Deed | $349,500 | Waco Title |
Mortgage History
| Date | Status | Loan Amount | Loan Type |
|---|---|---|---|
| Closed | $307,537 | Construction |
Similar Homes in Prairie Grove, AR
Source: Northwest Arkansas Board of REALTORS®
MLS Number: 1308748
APN: 805-22103-000
- 681 Kayla Marie St
- 11.5 +/- AC Tract A Hwy 62 & Hogeye Rd
- 0 W Heritage Pkwy
- 5.03 AC Tract 1 Hwy 62 & S Mock St
- 11.5 +/- AC Tract B Hwy 62 & Hogeye Rd
- 4.66 +/- AC Tract 4 Hwy 62 & S Mock St
- 5.56+/- AC Tract 2 Hwy 62 & S Mock St
- 921 Sugar Loaf St
- 621 Marcella St
- 640 Marcella St
- 620 Marcella St
- 611 Marcella St
- 631 Marcella St
- 630 Marcella St
- 710 Kendra St
- 730 Kendra St
- 631 Kendra St
- 620 Kendra St
- 641 Kendra St
- 610 Kendra St
- 201 Pennington Ave
- 303 Pennington Ave
- 191 N Eagle Mountain St
- 305 Pennington Ave
- 420 Captain Hopkins St
- 1101 Sundowner Ranch Ave
- 1747 Charismatic Dr
- 12277 Rambling Rose Way Unit 27
- 12277 Rambling Rose Way Unit 12277
- 12292 Rambling Rose
- 3201 Red Tail Way
- 428 Concho St
- 443 N Goose Crossing
- 238 Pennsylvania Ave
- 274 S Nightfall Ave Unit ID1221924P
- 12840 Ruby Rd
- 415 S Hunter St Unit 4
- 40 Briarmeadow St
- 116 Neal St
- 305 N Anser Bend
