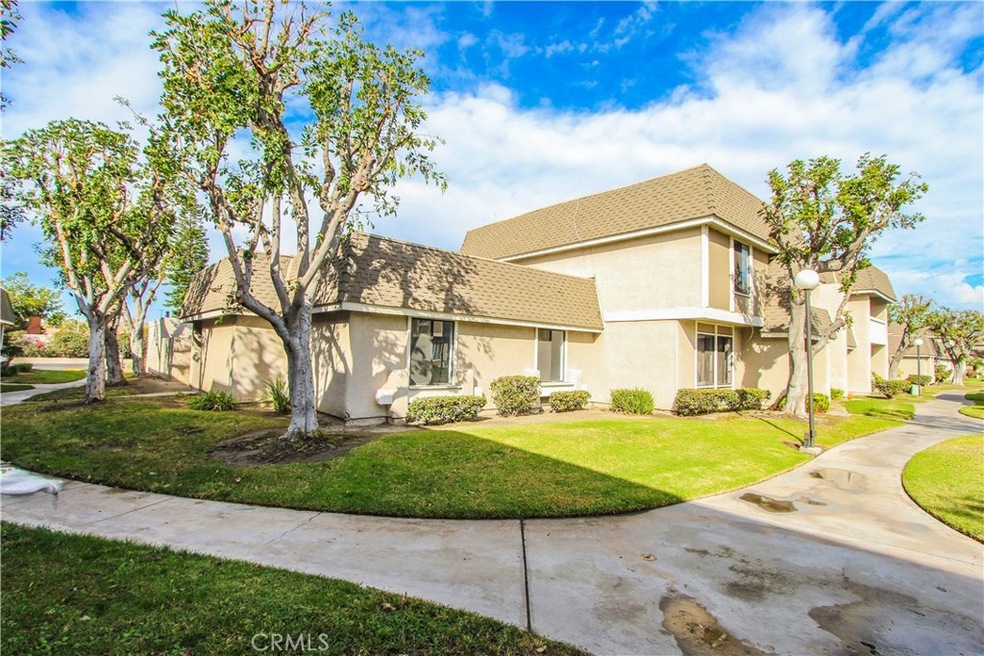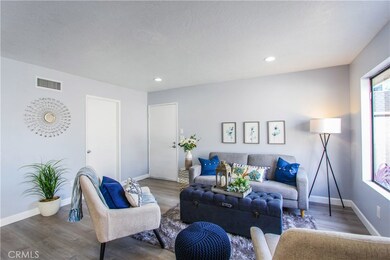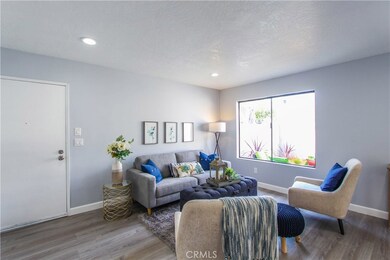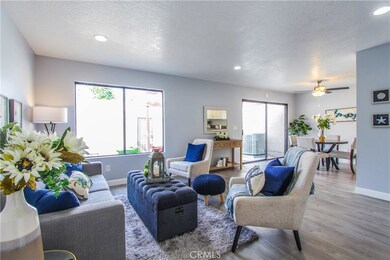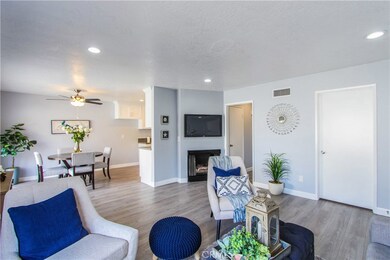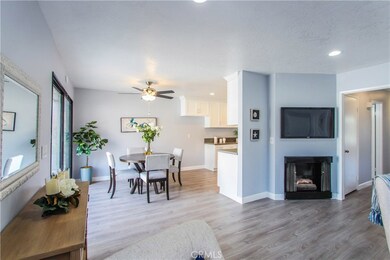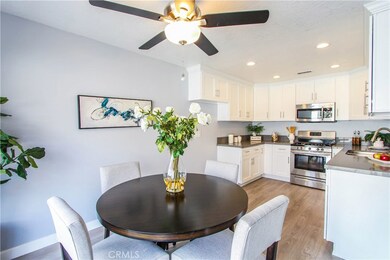
852 S Cornwall Dr Anaheim, CA 92804
West Anaheim NeighborhoodEstimated Value: $660,000 - $691,000
Highlights
- Spa
- Clubhouse
- Quartz Countertops
- Updated Kitchen
- Park or Greenbelt View
- Community Pool
About This Home
As of January 2020Welcome home to this beautiful Brookmore Arms single story townhouse in the desirable district of West Anaheim. This fully renovated end unit home features 3 bedrooms with spacious closets, new flooring and paint, all flooded with natural light and with serene views of the greenbelt. The layout of this home lends to comfortable living, as the living room with fireplace flows into the dining area, directly off of the fully renovated kitchen complete with white shaker cabinets, quartz counter tops, brushed nickel hardware and faucet, and finished with stainless steel appliances. Other amenities include central heating and a/c, laminate flooring, updated bathrooms including the private master bath, and has a 2 car direct access garage behind, with private laundry for the unit. The private yard is spacious and bright, with the covered patio and low water usage landscaping adding to what is already one of the most coveted townhomes in the entire complex. The Brookmore Arms complex is conveniently located a few miles from Disneyland and Knotts Berry Farm, and close to the Packing District, shopping, dining, library, and schools. The community features a serene lifestyle surrounded by a lush greenbelt, pool, and plenty of guest parking. Do not miss out on this single story end unit townhouse with 2 car attached garage. Come see today!
Last Agent to Sell the Property
First Team Real Estate License #01768982 Listed on: 11/05/2019

Last Buyer's Agent
Jay Bourgana
Radius Agent Realty License #01928658
Townhouse Details
Home Type
- Townhome
Est. Annual Taxes
- $5,800
Year Built
- Built in 1972 | Remodeled
Lot Details
- 3,605 Sq Ft Lot
- 1 Common Wall
- Land Lease of $49 per month
HOA Fees
- $259 Monthly HOA Fees
Parking
- 2 Car Attached Garage
- Parking Available
- Single Garage Door
Home Design
- Turnkey
Interior Spaces
- 1,148 Sq Ft Home
- 1-Story Property
- Recessed Lighting
- Living Room with Fireplace
- Dining Room
- Park or Greenbelt Views
Kitchen
- Updated Kitchen
- Eat-In Kitchen
- Gas Range
- Microwave
- Dishwasher
- Quartz Countertops
Flooring
- Laminate
- Tile
Bedrooms and Bathrooms
- 3 Main Level Bedrooms
- Remodeled Bathroom
- Quartz Bathroom Countertops
Laundry
- Laundry Room
- Laundry in Garage
Outdoor Features
- Spa
- Covered patio or porch
- Exterior Lighting
Location
- Suburban Location
Schools
- Barton Elementary School
- Ball Middle School
- Magnolia High School
Utilities
- Central Heating and Cooling System
- Natural Gas Connected
Listing and Financial Details
- Tax Lot 52
- Tax Tract Number 5162
- Assessor Parcel Number 12833301
Community Details
Overview
- 111 Units
- Broadmoor Arms Association, Phone Number (714) 508-9070
- Optimum HOA
Amenities
- Clubhouse
Recreation
- Community Pool
- Community Spa
Ownership History
Purchase Details
Home Financials for this Owner
Home Financials are based on the most recent Mortgage that was taken out on this home.Purchase Details
Home Financials for this Owner
Home Financials are based on the most recent Mortgage that was taken out on this home.Similar Homes in Anaheim, CA
Home Values in the Area
Average Home Value in this Area
Purchase History
| Date | Buyer | Sale Price | Title Company |
|---|---|---|---|
| Hastings Margaret A | -- | Guardian Title Company | |
| Hastings Margaret A | -- | Guardian Title Company |
Mortgage History
| Date | Status | Borrower | Loan Amount |
|---|---|---|---|
| Open | Salgado Tomas Real | $360,000 | |
| Closed | Jlc Property Investments Llc | $274,500 | |
| Closed | Godfrey Cynthia Kay | $139,685 | |
| Closed | Godfrey Cynthia Kay | $111,150 | |
| Closed | Hastings Margaret A | $85,000 |
Property History
| Date | Event | Price | Change | Sq Ft Price |
|---|---|---|---|---|
| 01/22/2020 01/22/20 | Sold | $450,000 | 0.0% | $392 / Sq Ft |
| 11/23/2019 11/23/19 | Pending | -- | -- | -- |
| 11/05/2019 11/05/19 | For Sale | $450,000 | -- | $392 / Sq Ft |
Tax History Compared to Growth
Tax History
| Year | Tax Paid | Tax Assessment Tax Assessment Total Assessment is a certain percentage of the fair market value that is determined by local assessors to be the total taxable value of land and additions on the property. | Land | Improvement |
|---|---|---|---|---|
| 2024 | $5,800 | $492,139 | $411,138 | $81,001 |
| 2023 | $5,678 | $482,490 | $403,077 | $79,413 |
| 2022 | $5,607 | $473,030 | $395,174 | $77,856 |
| 2021 | $5,618 | $463,755 | $387,425 | $76,330 |
| 2020 | $4,922 | $400,000 | $322,943 | $77,057 |
| 2019 | $2,202 | $170,743 | $86,149 | $84,594 |
| 2018 | $2,157 | $167,396 | $84,460 | $82,936 |
| 2017 | $2,076 | $164,114 | $82,804 | $81,310 |
| 2016 | $2,067 | $160,897 | $81,181 | $79,716 |
| 2015 | $2,046 | $158,481 | $79,962 | $78,519 |
| 2014 | $1,927 | $155,377 | $78,396 | $76,981 |
Agents Affiliated with this Home
-
Lars Nordstrom

Seller's Agent in 2020
Lars Nordstrom
First Team Real Estate
(714) 345-8579
137 Total Sales
-
Janice Stahler

Seller Co-Listing Agent in 2020
Janice Stahler
First Team Real Estate
(714) 974-9191
73 Total Sales
-

Buyer's Agent in 2020
Jay Bourgana
Radius Agent Realty
(949) 739-9070
160 Total Sales
Map
Source: California Regional Multiple Listing Service (CRMLS)
MLS Number: PW19257965
APN: 128-333-01
- 2157 W Essex Cir
- 2135 W Ball Rd
- 938 S Sutter Creek Rd Unit 54
- 2245 W Vancouver Dr
- 10072 Gravier St
- 949 S Downey Place Unit 18
- 1329 S Ashington Ln
- 1340 S Scarborough Ln
- 2209 W Orange Ave
- 2209 W Orange Ave Unit 16
- 2209 W Orange Ave Unit 15
- 2209 W Orange Ave Unit 8
- 1350 S Ashington Ln
- 2030 W Orange Ave
- 2217 W Orange Ave
- 2217 W Orange Ave Unit 12
- 2217 W Orange Ave Unit 11
- 10301 Antigua St
- 1930 W Woodworth Rd
- 9902 Harriet Ln
- 852 S Cornwall Dr
- 848 S Cornwall Dr
- 2159 W Wellington Cir
- 2161 W Wellington Cir
- 2157 W Wellington Cir
- 846 S Cornwall Dr
- 2163 W Wellington Cir
- 2155 W Wellington Cir
- 844 S Cornwall Dr
- 2153 W Wellington Cir
- 2152 W Churchill Cir
- 2151 W Wellington Cir
- 842 S Cornwall Dr
- 2150 W Churchill Cir
- 2148 W Churchill Cir
- 2149 W Wellington Cir
- 840 S Cornwall Dr
- 2146 W Churchill Cir
- 2160 W Wellington Cir
- 2147 W Avon Cir
