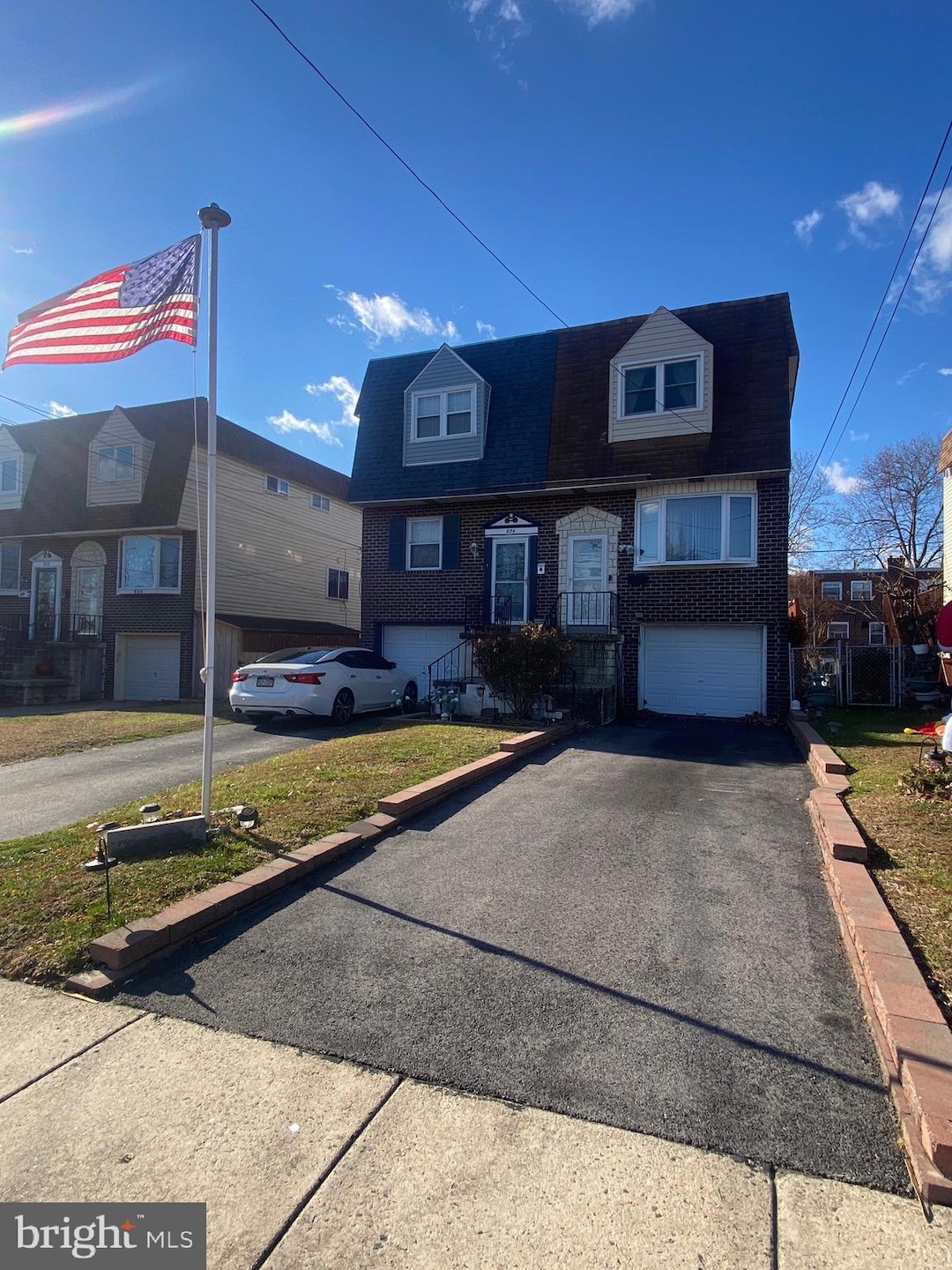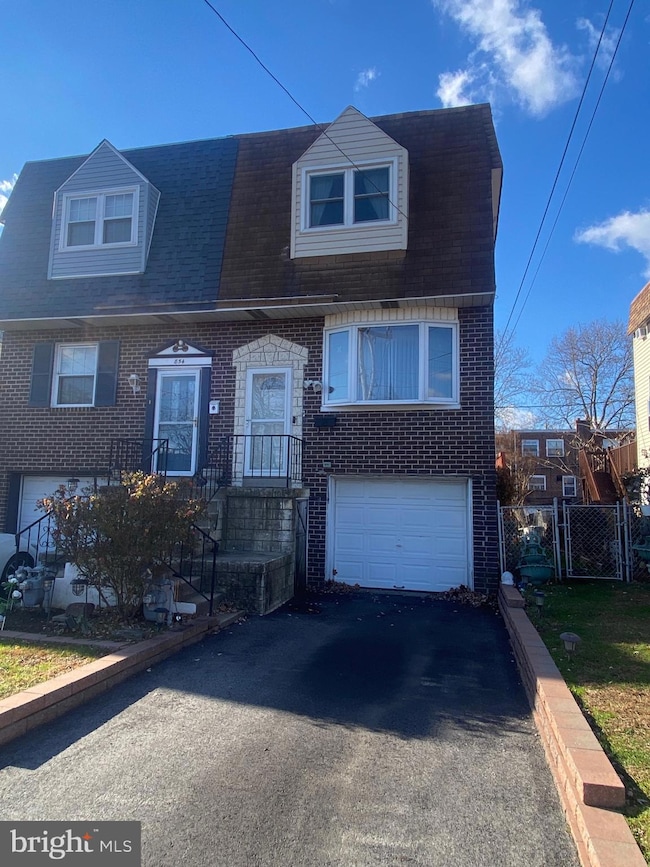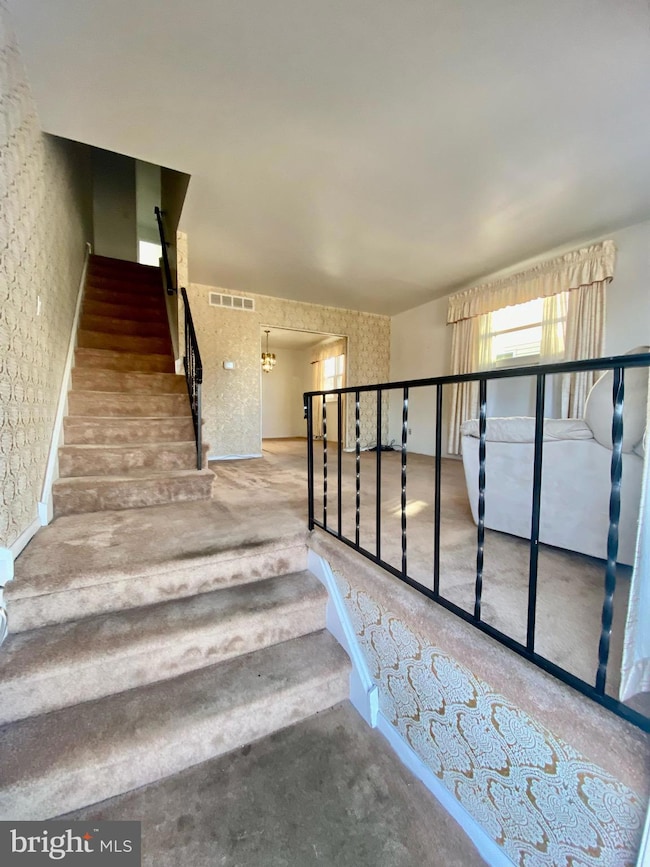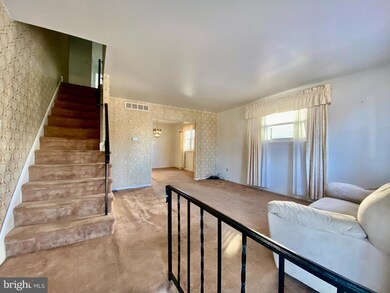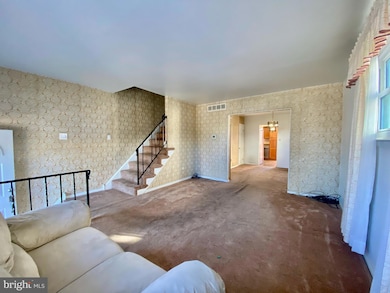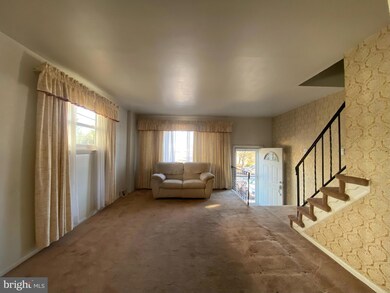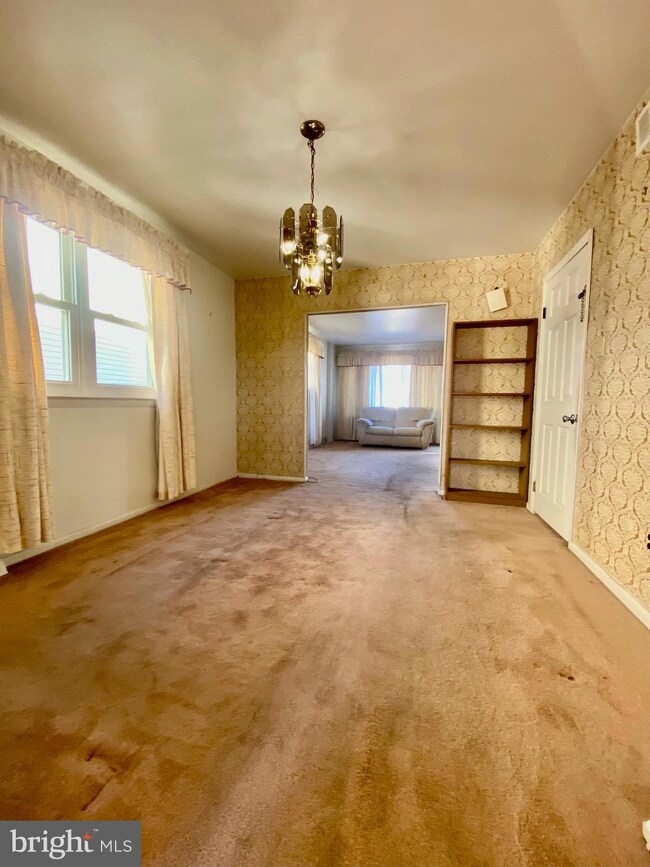
852 School Ln Folcroft, PA 19032
Highlights
- Colonial Architecture
- 1 Car Direct Access Garage
- Laundry Room
- No HOA
- Living Room
- 90% Forced Air Heating and Cooling System
About This Home
As of February 2025Fantastic Opportunity to own this spacious twin home in the Delmar Village section of Folcroft! Step up from the foyer into the large living room with beautiful Bay window that allows an abundance of natural light. Off the living room you will find a formal dining room with storage closet, convenient powder room and access to the lower level area of the home. Off the dining room you will enter into the large Eat-In Kitchen which offers plenty of Oak wood cabinets, a stainless steel appliance package and sliding glass doors to the great wood deck that allows access with stairs to the side and rear yard spaces. The second level of the home features a large master bedroom, 2 additional nice sized bedrooms, large hall closet and the main full bathroom. The lower level is mostly finished with a family room that has sliding glass doors with access to the back patio and yard. There is also a second 1/2 bath, laundry area, storage closet and inside entry door to the attached garage. Other features include: New Heating system(2020) New Central Air (2021) New Hot Water Heater (2020) New Roof (2022), front garage entry, front gate entry to yard, storage shed, walking distance to schools, parks, eateries, shopping, and minutes to the Phila. Airport and sports arenas/ entertainment!
(Home being sold in As-Is condition )
Townhouse Details
Home Type
- Townhome
Est. Annual Taxes
- $5,252
Year Built
- Built in 1975
Lot Details
- 2,614 Sq Ft Lot
- Lot Dimensions are 25.00 x 105.00
Parking
- 1 Car Direct Access Garage
- Driveway
Home Design
- Semi-Detached or Twin Home
- Colonial Architecture
- Frame Construction
- Concrete Perimeter Foundation
- Masonry
Interior Spaces
- 1,360 Sq Ft Home
- Property has 2 Levels
- Family Room
- Living Room
- Dining Room
- Laundry Room
Bedrooms and Bathrooms
- 3 Bedrooms
Partially Finished Basement
- Garage Access
- Rear Basement Entry
Utilities
- 90% Forced Air Heating and Cooling System
- Cooling System Utilizes Natural Gas
- Natural Gas Water Heater
Community Details
- No Home Owners Association
- Delmar Village Subdivision
Listing and Financial Details
- Tax Lot 064-000
- Assessor Parcel Number 20-00-01253-58
Ownership History
Purchase Details
Home Financials for this Owner
Home Financials are based on the most recent Mortgage that was taken out on this home.Purchase Details
Similar Homes in the area
Home Values in the Area
Average Home Value in this Area
Purchase History
| Date | Type | Sale Price | Title Company |
|---|---|---|---|
| Special Warranty Deed | $235,000 | None Listed On Document | |
| Special Warranty Deed | $235,000 | None Listed On Document | |
| Deed | $35,000 | -- |
Mortgage History
| Date | Status | Loan Amount | Loan Type |
|---|---|---|---|
| Previous Owner | $20,000 | Unknown | |
| Previous Owner | $20,300 | Unknown |
Property History
| Date | Event | Price | Change | Sq Ft Price |
|---|---|---|---|---|
| 02/27/2025 02/27/25 | Sold | $235,000 | +2.2% | $173 / Sq Ft |
| 01/16/2025 01/16/25 | For Sale | $229,900 | -- | $169 / Sq Ft |
Tax History Compared to Growth
Tax History
| Year | Tax Paid | Tax Assessment Tax Assessment Total Assessment is a certain percentage of the fair market value that is determined by local assessors to be the total taxable value of land and additions on the property. | Land | Improvement |
|---|---|---|---|---|
| 2024 | $5,253 | $126,790 | $24,050 | $102,740 |
| 2023 | $5,107 | $126,790 | $24,050 | $102,740 |
| 2022 | $4,832 | $126,790 | $24,050 | $102,740 |
| 2021 | $6,860 | $126,790 | $24,050 | $102,740 |
| 2020 | $4,377 | $76,210 | $18,420 | $57,790 |
| 2019 | $4,278 | $76,210 | $18,420 | $57,790 |
| 2018 | $4,175 | $76,210 | $0 | $0 |
| 2017 | $3,976 | $76,210 | $0 | $0 |
| 2016 | $418 | $76,210 | $0 | $0 |
| 2015 | $427 | $76,210 | $0 | $0 |
| 2014 | $418 | $76,210 | $0 | $0 |
Agents Affiliated with this Home
-
Norman Carey

Seller's Agent in 2025
Norman Carey
RE/MAX
(484) 716-5162
2 in this area
73 Total Sales
-
John Curtis
J
Buyer's Agent in 2025
John Curtis
Keller Williams Main Line
(267) 625-1069
2 in this area
38 Total Sales
Map
Source: Bright MLS
MLS Number: PADE2082490
APN: 20-00-01253-58
- 1933 Carter Rd
- 1935 Carter Rd
- 2002 Carter Rd
- 2014 Carter Rd
- 756 Bennington Rd
- 2013 Delmar Dr
- 644 Summit Ln
- 2126 Delmar Dr
- 2033 Valley View Dr
- 2020 Valley View Dr
- 2108 Valley View Dr
- 502 E Glenolden Ave
- 1811 Cricket Ln
- 536 E Winona Ave
- 317 S Ridgeway Ave
- 12 Elmwood Ave
- 522 Charmont Ave
- 553 E Winona Ave
- 439 Charmont Ave
- 110 Woodland Ave
