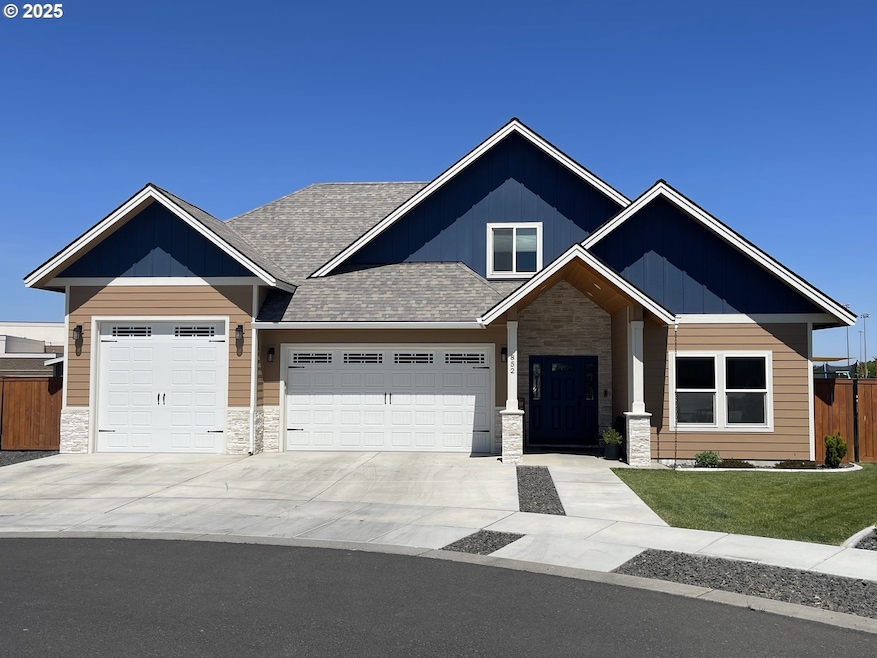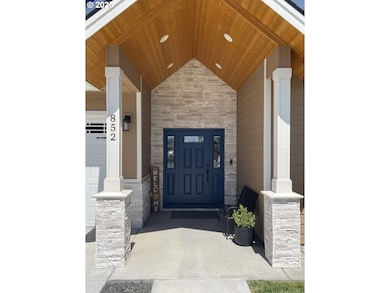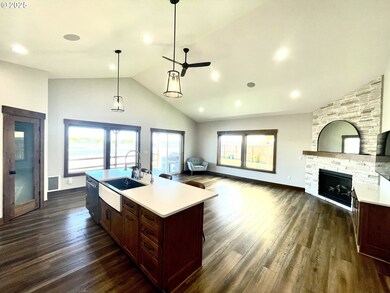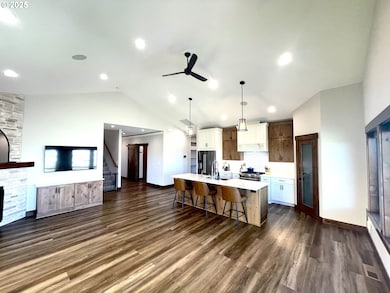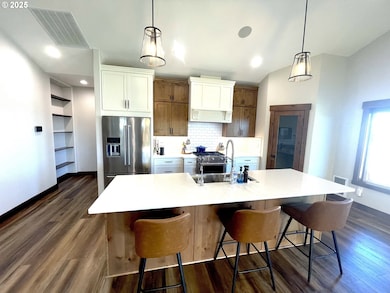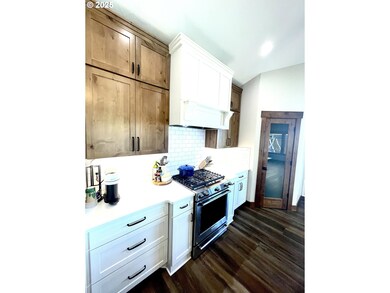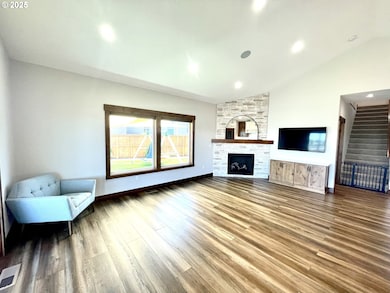
$489,990
- 4 Beds
- 2 Baths
- 2,203 Sq Ft
- 1020 SW 19th Ct
- Hermiston, OR
Tucked away on a peaceful cul-de-sac in Hermiston, this beautifully maintained 4 BR 2 BA rambler is full of warmth and character. The thoughtfully designed layout offers a cozy yet open feel—where rooms have their own space but still flow effortlessly together. Step inside to a welcoming formal living room with a charming dual-sided fireplace, perfect for those chilly evenings. On the other side,
KC Furstenberg Kenmore Team LLC
