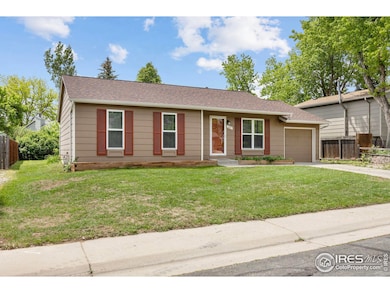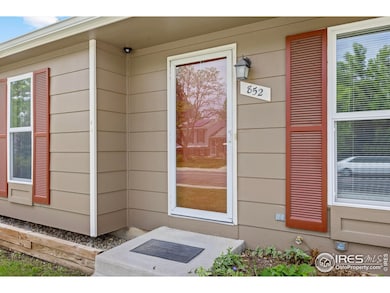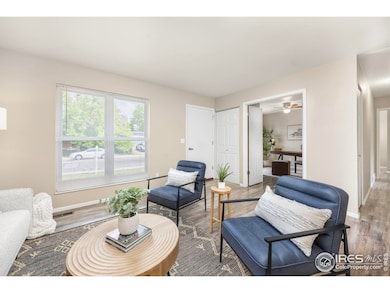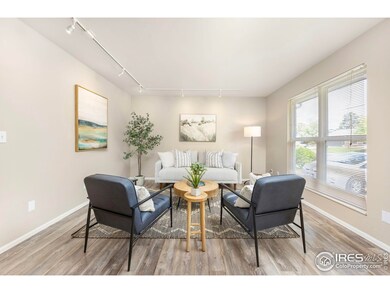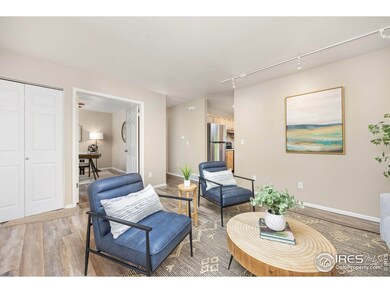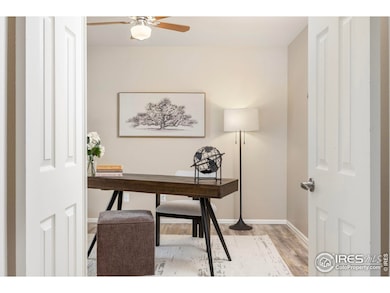
852 W Linden St Louisville, CO 80027
Estimated payment $3,839/month
Highlights
- Open Floorplan
- Deck
- 1 Car Attached Garage
- Coal Creek Elementary School Rated A-
- No HOA
- Oversized Parking
About This Home
HUGE PRICE REDUCTION, Charming ranch-style home in the heart of Louisville! This well-maintained 3-bedroom home sits on a quiet street just blocks from scenic trails, open space, and downtown. Enjoy a spacious eat-in kitchen, an oversized primary bedroom with walk-in closet, and a bright, open floorplan filled with natural light. A 2ND EN SUITE BATHROOM CAN EASILY BE ADDED WHERE THE WALK-IN CLOSET IS. PLUMBING IS EASILY ACCESSIBLE. THERE IS PLENTY OF ROOM. The fully fenced backyard features a large deck and mature landscaping-perfect for relaxing or entertaining. Central A/C, updated windows, and newer mechanicals add comfort and efficiency. Attached 1-car garage plus driveway parking. Easy access to top-rated BVSD schools, shops, restaurants, and public transit. A rare opportunity to own a single-family home in one of Louisville's most desirable neighborhoods under $700,000. Worth taking a look. OPEN HOUSE SUNDAY (7/20) FROM 12:00PM - 2:00PM.
Home Details
Home Type
- Single Family
Est. Annual Taxes
- $3,195
Year Built
- Built in 1978
Lot Details
- 6,624 Sq Ft Lot
- Southern Exposure
- Fenced
- Level Lot
- Sprinkler System
Parking
- 1 Car Attached Garage
- Oversized Parking
- Garage Door Opener
- Driveway Level
Home Design
- Wood Frame Construction
- Composition Roof
- Vinyl Siding
Interior Spaces
- 1,216 Sq Ft Home
- 1-Story Property
- Open Floorplan
- Ceiling Fan
- Double Pane Windows
- Window Treatments
- Luxury Vinyl Tile Flooring
- Fire and Smoke Detector
Kitchen
- Eat-In Kitchen
- Gas Oven or Range
- Microwave
- Dishwasher
- Disposal
Bedrooms and Bathrooms
- 3 Bedrooms
- Walk-In Closet
- 1 Full Bathroom
- Primary bathroom on main floor
Laundry
- Laundry on main level
- Dryer
- Washer
Outdoor Features
- Deck
- Patio
- Outdoor Storage
Schools
- Coal Creek Elementary School
- Louisville Middle School
- Monarch High School
Utilities
- Forced Air Heating and Cooling System
- Cable TV Available
Additional Features
- No Interior Steps
- Energy-Efficient HVAC
- Property is near a bus stop
Community Details
- No Home Owners Association
- Hillsborough West Subdivision
Listing and Financial Details
- Assessor Parcel Number R0072900
Map
Home Values in the Area
Average Home Value in this Area
Tax History
| Year | Tax Paid | Tax Assessment Tax Assessment Total Assessment is a certain percentage of the fair market value that is determined by local assessors to be the total taxable value of land and additions on the property. | Land | Improvement |
|---|---|---|---|---|
| 2025 | $3,195 | $36,537 | $29,456 | $7,081 |
| 2024 | $3,195 | $36,537 | $29,456 | $7,081 |
| 2023 | $3,141 | $35,550 | $31,490 | $7,745 |
| 2022 | $2,621 | $27,237 | $20,586 | $6,651 |
| 2021 | $2,949 | $31,839 | $24,067 | $7,772 |
| 2020 | $2,646 | $28,271 | $15,587 | $12,684 |
| 2019 | $2,608 | $28,271 | $15,587 | $12,684 |
| 2018 | $2,208 | $24,710 | $9,432 | $15,278 |
| 2017 | $2,164 | $27,319 | $10,428 | $16,891 |
| 2016 | $1,957 | $22,240 | $11,701 | $10,539 |
| 2015 | $1,855 | $19,486 | $7,880 | $11,606 |
| 2014 | $1,666 | $19,486 | $7,880 | $11,606 |
Property History
| Date | Event | Price | Change | Sq Ft Price |
|---|---|---|---|---|
| 07/17/2025 07/17/25 | Price Changed | $645,000 | -7.2% | $530 / Sq Ft |
| 06/05/2025 06/05/25 | For Sale | $695,000 | -- | $572 / Sq Ft |
Purchase History
| Date | Type | Sale Price | Title Company |
|---|---|---|---|
| Warranty Deed | $43,400 | -- | |
| Deed | -- | -- |
Similar Homes in Louisville, CO
Source: IRES MLS
MLS Number: 1035619
APN: 1575072-03-036
- 1430 Kennedy Ave
- 1504 Washington Ave
- 691 Tamarisk Ct
- 1067 W Alder St
- 902 Grove Dr
- 321 Majestic View Dr
- 1919 Quail Ct
- 2073 Eisenhower Dr
- 1772 Eisenhower Dr
- 848 Trail Ridge Dr
- 810 Trail Ridge Dr
- 160 Ponderosa Dr
- 182 Ridge Rd
- 816 Trail Ridge Dr
- 1006 Honeysuckle Ln
- 338 Pheasant Run
- 357 W Harper St
- 512 Ponderosa Dr
- 988 Cleveland Ct
- 322 W Harper St
- 953 W Maple Ct
- 242 Pheasant Run Unit A
- 208 Centennial Dr
- 1053 W Century Dr Unit 106
- 1053 W Century Dr Unit 103
- 1931 Centennial Dr Unit 1931
- 745 E South Boulder Rd
- 226 Lois Cir
- 1724 Steel St
- 1015-1035 S Boulder Rd
- 1140 Cannon St
- 267 Clementina St
- 780 Copper Ln Unit 107
- 710 Copper Ln
- 730 Copper Ln Unit 201
- 855 W Dillon Rd
- 231 Rendezvous Dr
- 203 W Coal Creek Dr
- 2250 Main St
- 340 Fox Ln

