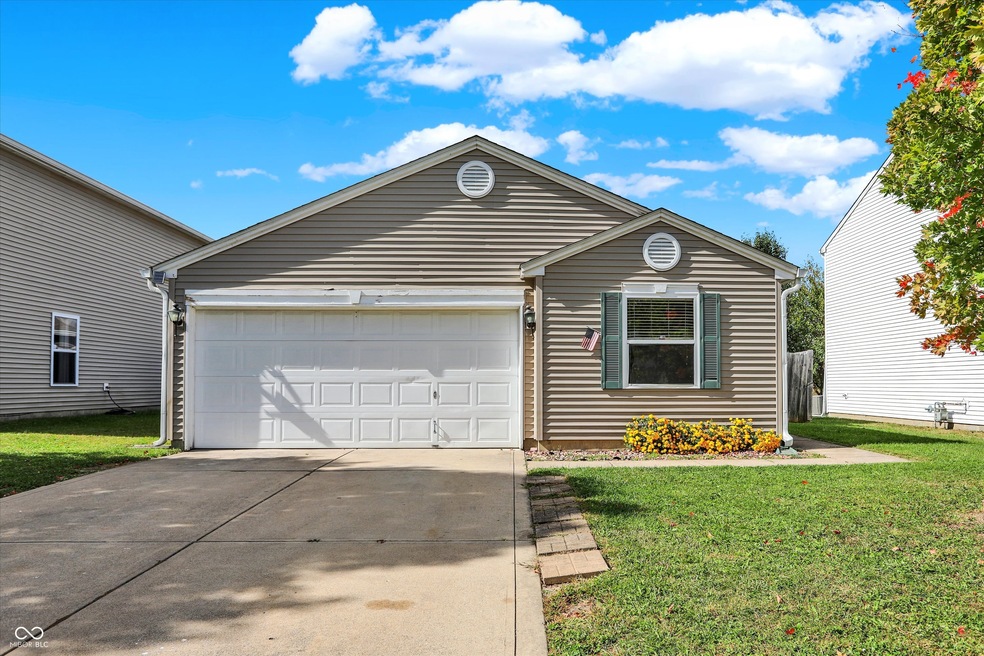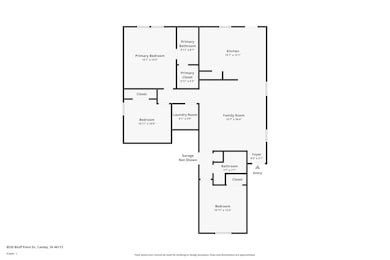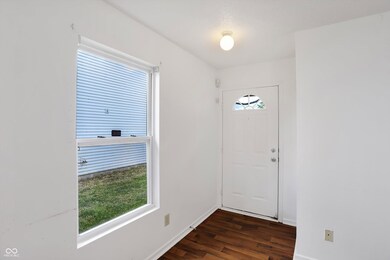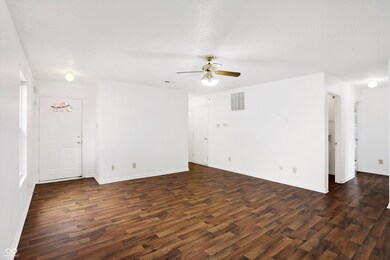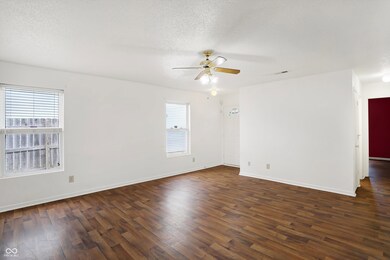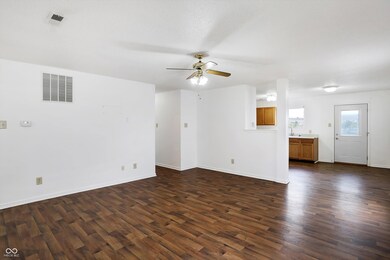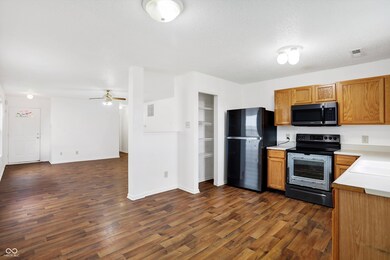
Highlights
- Ranch Style House
- Eat-In Kitchen
- Laundry Room
- 2 Car Attached Garage
- Walk-In Closet
- Vinyl Plank Flooring
About This Home
As of January 2025Welcome to this 3 bedroom 2 bathroom home that blends comfort with convenience. Situated on a quiet street with no rear neighbors, this property offers the privacy you desire while keeping you close to everything you need. The fenced backyard creates an ideal retreat for entertaining, kids, or pets. Plus, community parks and pools are just a short stroll away, giving you easy access to outdoor recreation. Inside, the inviting eat-in kitchen is perfect for casual meals or family gatherings, with abundant natural light. The thoughtfully designed layout features a spacious walk-in closet in the primary bedroom, offering ample storage, while the primary bathroom boasts both a full tub and separate shower for added convenience. Enjoy the peaceful ambiance of a quiet street while remaining within reach of shops, parks, and other essentials. Whether relaxing in your private backyard or enjoying nearby amenities, this home truly offers the best of both worlds-peace and convenience. Schedule a showing today to experience all that this wonderful property has to offer!
Last Agent to Sell the Property
Mark Dietel Realty, LLC Brokerage Email: Alex.chestnut@markdietel.com License #RB20000153 Listed on: 10/16/2024
Last Buyer's Agent
Christopher Stevens
Ojo Home LLC License #RB14038517
Home Details
Home Type
- Single Family
Est. Annual Taxes
- $1,822
Year Built
- Built in 2003
Lot Details
- 5,009 Sq Ft Lot
HOA Fees
- $30 Monthly HOA Fees
Parking
- 2 Car Attached Garage
Home Design
- Ranch Style House
- Slab Foundation
- Vinyl Siding
Interior Spaces
- 1,224 Sq Ft Home
- Vinyl Clad Windows
- Window Screens
- Combination Kitchen and Dining Room
- Vinyl Plank Flooring
- Attic Access Panel
- Fire and Smoke Detector
Kitchen
- Eat-In Kitchen
- Electric Oven
- Dishwasher
- Disposal
Bedrooms and Bathrooms
- 3 Bedrooms
- Walk-In Closet
- 2 Full Bathrooms
Laundry
- Laundry Room
- Laundry on main level
- Dryer
- Washer
Schools
- Decatur Middle School
Utilities
- Forced Air Heating System
- Heating System Uses Gas
Community Details
- Association fees include maintenance, snow removal
- Association Phone (317) 856-3423
- Colony At Heartland Crossing Subdivision
- Property managed by M Group Management
Listing and Financial Details
- Tax Lot 529
- Assessor Parcel Number 491321100003000200
- Seller Concessions Not Offered
Ownership History
Purchase Details
Home Financials for this Owner
Home Financials are based on the most recent Mortgage that was taken out on this home.Purchase Details
Home Financials for this Owner
Home Financials are based on the most recent Mortgage that was taken out on this home.Purchase Details
Similar Homes in Camby, IN
Home Values in the Area
Average Home Value in this Area
Purchase History
| Date | Type | Sale Price | Title Company |
|---|---|---|---|
| Warranty Deed | $181,000 | None Listed On Document | |
| Special Warranty Deed | -- | None Available | |
| Sheriffs Deed | $64,415 | None Available |
Mortgage History
| Date | Status | Loan Amount | Loan Type |
|---|---|---|---|
| Previous Owner | $91,503 | FHA | |
| Previous Owner | $85,666 | FHA | |
| Previous Owner | $111,150 | Adjustable Rate Mortgage/ARM |
Property History
| Date | Event | Price | Change | Sq Ft Price |
|---|---|---|---|---|
| 05/07/2025 05/07/25 | Rented | $1,815 | 0.0% | -- |
| 04/03/2025 04/03/25 | Under Contract | -- | -- | -- |
| 03/31/2025 03/31/25 | For Rent | $1,815 | 0.0% | -- |
| 01/13/2025 01/13/25 | Sold | $181,000 | -9.5% | $148 / Sq Ft |
| 11/22/2024 11/22/24 | Pending | -- | -- | -- |
| 11/18/2024 11/18/24 | Price Changed | $200,000 | -7.0% | $163 / Sq Ft |
| 10/16/2024 10/16/24 | For Sale | $215,000 | -- | $176 / Sq Ft |
Tax History Compared to Growth
Tax History
| Year | Tax Paid | Tax Assessment Tax Assessment Total Assessment is a certain percentage of the fair market value that is determined by local assessors to be the total taxable value of land and additions on the property. | Land | Improvement |
|---|---|---|---|---|
| 2024 | $1,969 | $176,500 | $15,300 | $161,200 |
| 2023 | $1,969 | $165,800 | $15,300 | $150,500 |
| 2022 | $1,825 | $148,100 | $15,300 | $132,800 |
| 2021 | $1,448 | $115,900 | $15,300 | $100,600 |
| 2020 | $1,291 | $117,100 | $15,300 | $101,800 |
| 2019 | $2,196 | $110,200 | $15,300 | $94,900 |
| 2018 | $1,327 | $103,100 | $15,300 | $87,800 |
| 2017 | $1,267 | $97,400 | $15,300 | $82,100 |
| 2016 | $1,229 | $94,600 | $15,300 | $79,300 |
| 2014 | $928 | $86,400 | $15,300 | $71,100 |
| 2013 | $855 | $85,500 | $15,300 | $70,200 |
Agents Affiliated with this Home
-
C
Seller's Agent in 2025
Christopher Stevens
I Heart Real Estate LLC
-
A
Seller's Agent in 2025
Alexandria Chestnut
Mark Dietel Realty, LLC
Map
Source: MIBOR Broker Listing Cooperative®
MLS Number: 22006950
APN: 49-13-21-100-003.000-200
- 9114 Stones Bluff Ln
- 9048 Stones Bluff Ln
- 9045 Stones Bluff Place
- 9237 Ogden Dunes Ct
- 10863 Walnut Grove
- 9000 W Mooresville Rd
- 10891 Sweetsen Rd
- 9024 W Mooresville Rd
- 8849 W Mooresville Rd
- 13847 N Settle Way
- 9022 Hosta Way
- 8703 Mellot Way
- 8912 Hosta Way
- 8344 Ossian Ct
- 8248 Ossian Ct
- 8442 Burket Way
- 8421 Gates Corner Dr
- 8343 Ingalls Way
- 6150 E Terhune Ct
- 8609 Wheatfield Dr
