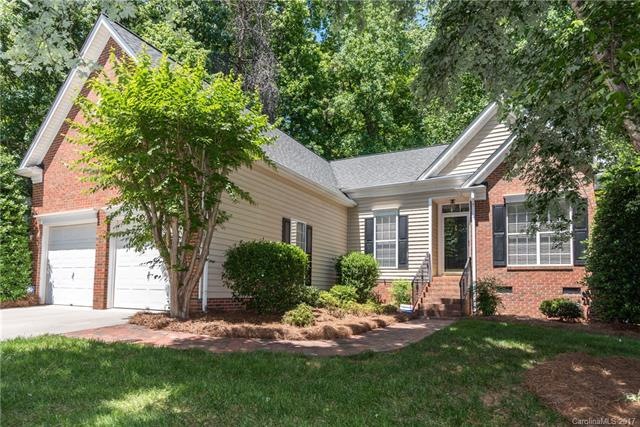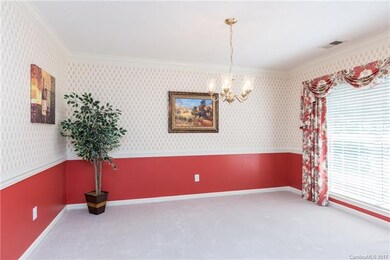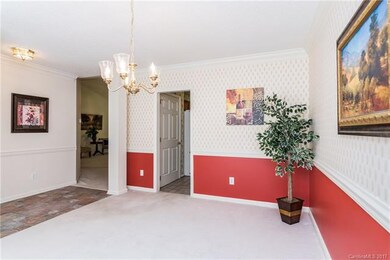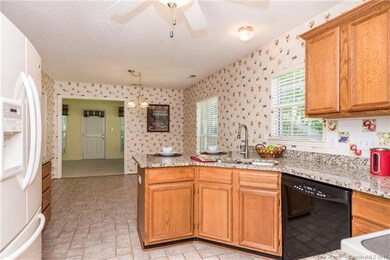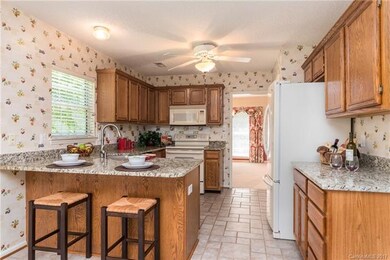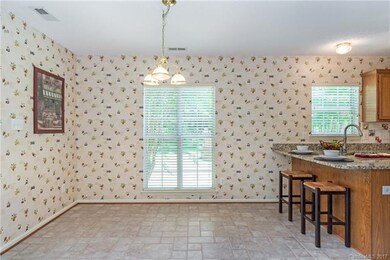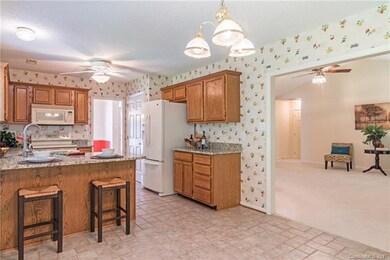
8520 Etherton Ct Charlotte, NC 28216
Northlake NeighborhoodHighlights
- Open Floorplan
- Ranch Style House
- Tennis Courts
- Clubhouse
- Community Pool
- Attached Garage
About This Home
As of May 2022Beautiful ranch style home w/ great curb appeal located in the very convenient neighborhood of Wedgewood North, close to I-485, I-77 & Northlake Mall. Heat & A/C replaced in 2016 & roof replaced in 2014. 3 BR, 2 BA, formal dining rm, kitchen w/ granite counters & breakfast rm, family rm w/ vaulted ceiling & fireplace, Sunroom, Master BA with large shower and dual vanity. Refrigerator, washer & dryer remain. Active neighborhood has loads of amenities incl pool, tennis, volleyball & playground.
Last Agent to Sell the Property
Hendrix Properties License #213726 Listed on: 05/18/2017
Home Details
Home Type
- Single Family
Year Built
- Built in 1994
HOA Fees
- $48 Monthly HOA Fees
Parking
- Attached Garage
Home Design
- Ranch Style House
- Vinyl Siding
Interior Spaces
- Open Floorplan
- Wood Burning Fireplace
- Window Treatments
- Crawl Space
Kitchen
- Breakfast Bar
- Oven
Flooring
- Tile
- Vinyl
Bedrooms and Bathrooms
- Walk-In Closet
- 2 Full Bathrooms
Additional Features
- Many Trees
- Cable TV Available
Listing and Financial Details
- Assessor Parcel Number 025-231-16
Community Details
Overview
- Hawthorne Management Association, Phone Number (704) 377-0114
Amenities
- Clubhouse
Recreation
- Tennis Courts
- Recreation Facilities
- Community Playground
- Community Pool
Ownership History
Purchase Details
Home Financials for this Owner
Home Financials are based on the most recent Mortgage that was taken out on this home.Purchase Details
Home Financials for this Owner
Home Financials are based on the most recent Mortgage that was taken out on this home.Purchase Details
Home Financials for this Owner
Home Financials are based on the most recent Mortgage that was taken out on this home.Purchase Details
Similar Homes in Charlotte, NC
Home Values in the Area
Average Home Value in this Area
Purchase History
| Date | Type | Sale Price | Title Company |
|---|---|---|---|
| Warranty Deed | $421,500 | Richard Mcintyre & Associates | |
| Interfamily Deed Transfer | -- | None Available | |
| Warranty Deed | $205,500 | None Available | |
| Deed | $128,000 | -- |
Mortgage History
| Date | Status | Loan Amount | Loan Type |
|---|---|---|---|
| Open | $295,050 | New Conventional | |
| Previous Owner | $80,000 | Credit Line Revolving | |
| Previous Owner | $125,250 | New Conventional |
Property History
| Date | Event | Price | Change | Sq Ft Price |
|---|---|---|---|---|
| 05/31/2022 05/31/22 | Sold | $421,500 | +7.5% | $221 / Sq Ft |
| 04/22/2022 04/22/22 | For Sale | $392,000 | +91.0% | $206 / Sq Ft |
| 06/23/2017 06/23/17 | Sold | $205,250 | -2.2% | $107 / Sq Ft |
| 05/29/2017 05/29/17 | Pending | -- | -- | -- |
| 05/18/2017 05/18/17 | For Sale | $209,900 | -- | $110 / Sq Ft |
Tax History Compared to Growth
Tax History
| Year | Tax Paid | Tax Assessment Tax Assessment Total Assessment is a certain percentage of the fair market value that is determined by local assessors to be the total taxable value of land and additions on the property. | Land | Improvement |
|---|---|---|---|---|
| 2023 | $2,989 | $388,500 | $67,500 | $321,000 |
| 2022 | $2,091 | $216,700 | $45,000 | $171,700 |
| 2021 | $2,091 | $216,700 | $45,000 | $171,700 |
| 2020 | $2,091 | $216,700 | $45,000 | $171,700 |
| 2019 | $2,183 | $216,700 | $45,000 | $171,700 |
| 2018 | $2,138 | $157,400 | $42,800 | $114,600 |
| 2017 | $2,100 | $157,400 | $42,800 | $114,600 |
| 2016 | $2,091 | $157,400 | $42,800 | $114,600 |
| 2015 | $2,079 | $157,400 | $42,800 | $114,600 |
| 2014 | $2,084 | $0 | $0 | $0 |
Agents Affiliated with this Home
-
Connie Cline

Seller's Agent in 2022
Connie Cline
EXP Realty LLC Ballantyne
(980) 322-5788
3 in this area
30 Total Sales
-
Priscilla English

Buyer's Agent in 2022
Priscilla English
Allen Tate Realtors
(704) 541-6200
2 in this area
43 Total Sales
-
Chad Hendrix

Seller's Agent in 2017
Chad Hendrix
Hendrix Properties
(704) 737-4400
3 in this area
89 Total Sales
-
Brian McCarron

Buyer's Agent in 2017
Brian McCarron
Real Broker, LLC Indian Land
(704) 677-9191
113 Total Sales
Map
Source: Canopy MLS (Canopy Realtor® Association)
MLS Number: CAR3282629
APN: 025-231-16
- 8532 Piccone Brook Ln
- 8708 Piccone Brook Ln
- 9068 Cinnabay Dr
- 8744 Barrister Way
- 8731 Sheltonham Way
- 8932 Raven Park Dr
- 9138 Babbitt Way
- 9142 Babbitt Way
- 9209 Rotherham Ln
- 9025 Shields Dr
- 7137 Butternut Oak Tr
- 7138 Butternut Oak Tr
- 8302 Holbrook Square Ct
- 7105 Butternut Oak Tr
- 7101 Butternut Oak Tr
- 7035 Butternut Oak Tr
- 8353 Ainsworth St
- 7031 Butternut Oak Tr
- 7027 Butternut Oak Tr
- 7024 Butternut Oak Tr
