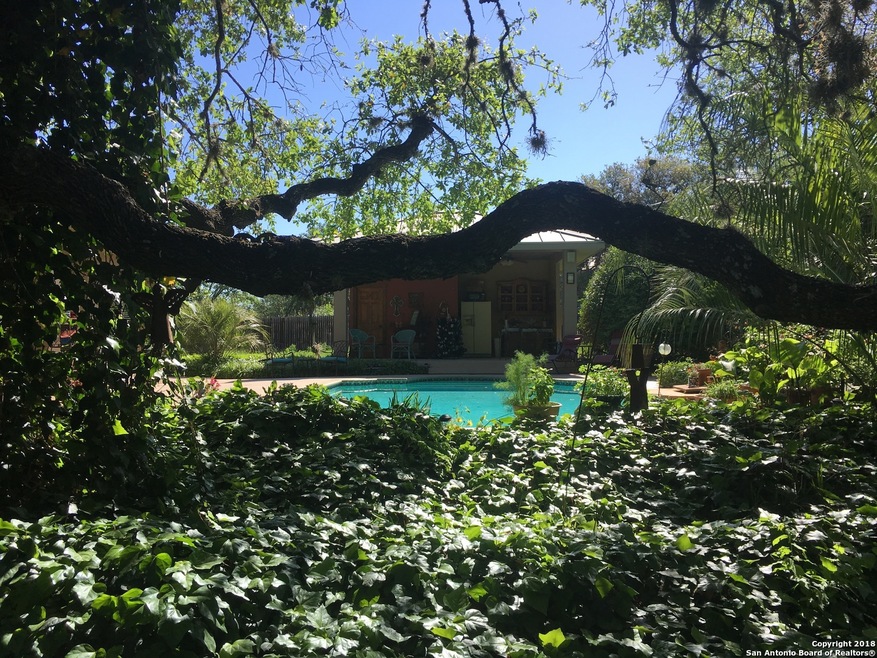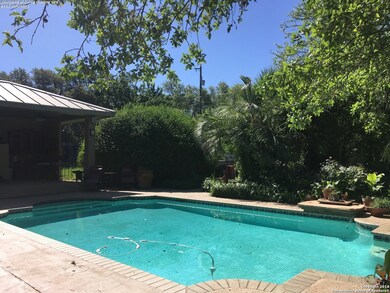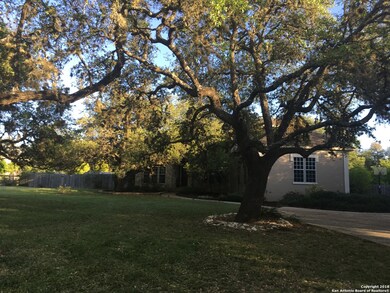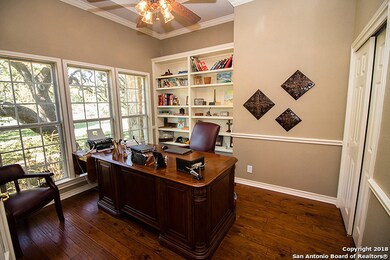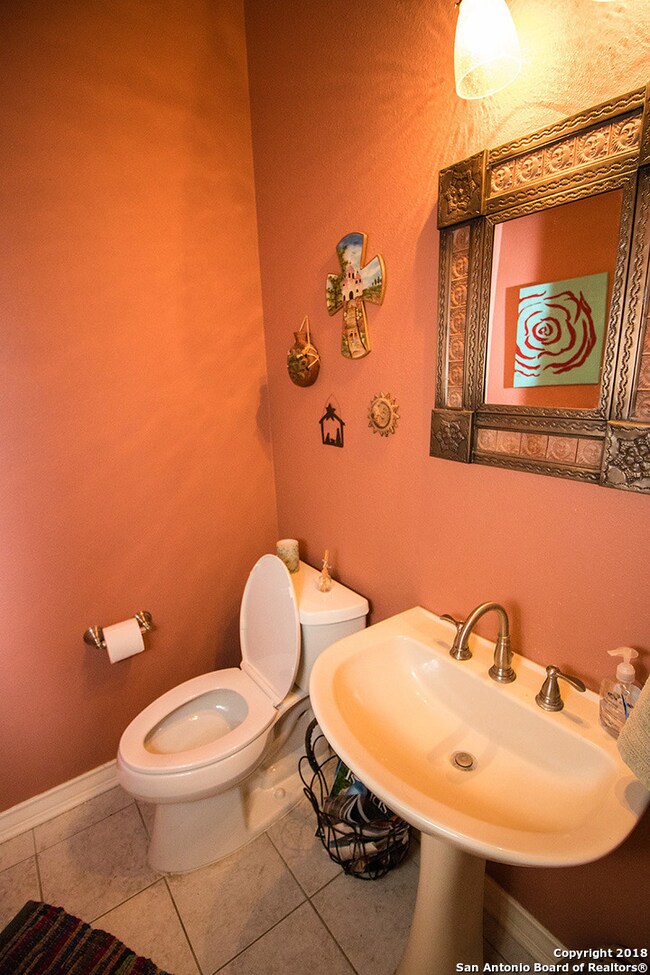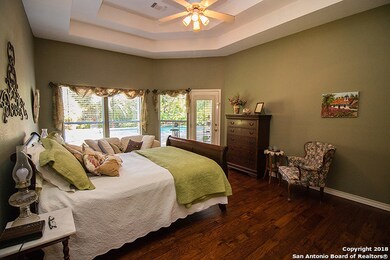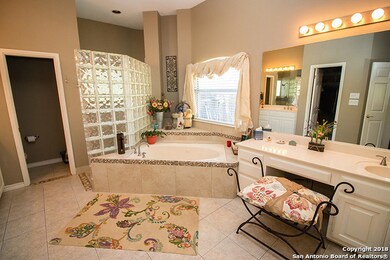
8520 Fair Oaks Pkwy Boerne, TX 78015
Highlights
- Golf Course Community
- Private Pool
- Custom Closet System
- Fair Oaks Ranch Elementary School Rated A
- 1.21 Acre Lot
- Mature Trees
About This Home
As of October 2020Lovely home on an acreage lot w/ 100 plus oak trees~400 sq ft Outdoor living area w/full bath & partial kitchen. Wonderful Sports pool equipped with net and poles situated under the oak trees w/a lush garden type landscape surrounding it. Storage shed. Study. Formal Dining Rm. Formal Living Rm. Nice wood floors newly installed throughout first floor. Reclaimed wood island. Room for everyone here. Two brand new Trane hvac units. New dishwasher. Stainless Steel Appliances. Newer carport. Two car attached garage. Award winning Boerne Schools. Great Family neighborhood. Parks & walking trails. City of Fair Oaks has its own fire department and police department. Join the Fair Oaks Country and have use of the Fitness Center, 2 pools, dining facilities, volleyball court, outdoor pavillion, Tennis courts and 2 golf courses. Only minutes away on your golf cart. MULTIPLE OFFERS ON THIS ONE. PLEASE SUBMIT YOUR HIGHEST AND BEST OFFER FOR CONSIDERATION BY 6 pm on Sunday 9/13.
Last Agent to Sell the Property
Denise Carswell
eXp Realty Listed on: 09/11/2020
Last Buyer's Agent
Traci Frasier
Legacy Broker Group
Home Details
Home Type
- Single Family
Est. Annual Taxes
- $10,571
Year Built
- Built in 1994
Lot Details
- 1.21 Acre Lot
- Fenced
- Sprinkler System
- Mature Trees
HOA Fees
- $11 Monthly HOA Fees
Home Design
- Slab Foundation
- Roof Vent Fans
- Masonry
- Stucco
Interior Spaces
- 3,419 Sq Ft Home
- Property has 2 Levels
- Ceiling Fan
- Chandelier
- Double Pane Windows
- Window Treatments
- Family Room with Fireplace
- Two Living Areas
- Game Room
Kitchen
- Eat-In Kitchen
- Walk-In Pantry
- Built-In Self-Cleaning Double Oven
- Cooktop<<rangeHoodToken>>
- <<microwave>>
- Ice Maker
- Dishwasher
- Solid Surface Countertops
- Disposal
Flooring
- Wood
- Carpet
- Ceramic Tile
Bedrooms and Bathrooms
- 4 Bedrooms
- Custom Closet System
- Walk-In Closet
Laundry
- Laundry Room
- Laundry on main level
- Washer Hookup
Attic
- Attic Fan
- Partially Finished Attic
Home Security
- Security System Owned
- Fire and Smoke Detector
Parking
- 2 Car Attached Garage
- Side or Rear Entrance to Parking
- Garage Door Opener
Pool
- Private Pool
- Fence Around Pool
- Pool Cover
- Pool Sweep
Outdoor Features
- Covered patio or porch
- Outdoor Kitchen
- Outdoor Storage
Additional Homes
- Dwelling with Separate Living Area
Schools
- Fair Oaks Elementary School
- Boerne S Middle School
- Champion High School
Utilities
- Central Heating and Cooling System
- Heat Pump System
- Electric Water Heater
- Water Softener is Owned
- Septic System
- Private Sewer
- Cable TV Available
Listing and Financial Details
- Legal Lot and Block 263 / 300
- Assessor Parcel Number 047093002630
Community Details
Overview
- $150 HOA Transfer Fee
- Fair Oaks Ranch HOA
- Fair Oaks Ranch Subdivision
- Mandatory home owners association
Amenities
- Clubhouse
Recreation
- Golf Course Community
- Tennis Courts
- Community Pool
- Park
- Trails
Ownership History
Purchase Details
Home Financials for this Owner
Home Financials are based on the most recent Mortgage that was taken out on this home.Purchase Details
Home Financials for this Owner
Home Financials are based on the most recent Mortgage that was taken out on this home.Similar Homes in Boerne, TX
Home Values in the Area
Average Home Value in this Area
Purchase History
| Date | Type | Sale Price | Title Company |
|---|---|---|---|
| Vendors Lien | -- | -- | |
| Warranty Deed | -- | -- |
Mortgage History
| Date | Status | Loan Amount | Loan Type |
|---|---|---|---|
| Previous Owner | $233,500 | Purchase Money Mortgage | |
| Previous Owner | $289,000 | Unknown | |
| Previous Owner | $299,250 | No Value Available |
Property History
| Date | Event | Price | Change | Sq Ft Price |
|---|---|---|---|---|
| 07/13/2025 07/13/25 | For Sale | $860,000 | +62.6% | $252 / Sq Ft |
| 01/14/2021 01/14/21 | Off Market | -- | -- | -- |
| 10/14/2020 10/14/20 | Sold | -- | -- | -- |
| 09/14/2020 09/14/20 | Pending | -- | -- | -- |
| 09/11/2020 09/11/20 | For Sale | $529,000 | -- | $155 / Sq Ft |
Tax History Compared to Growth
Tax History
| Year | Tax Paid | Tax Assessment Tax Assessment Total Assessment is a certain percentage of the fair market value that is determined by local assessors to be the total taxable value of land and additions on the property. | Land | Improvement |
|---|---|---|---|---|
| 2023 | $9,478 | $640,985 | $212,240 | $443,410 |
| 2022 | $13,271 | $582,714 | $196,920 | $417,420 |
| 2021 | $12,186 | $529,740 | $139,380 | $390,360 |
| 2020 | $10,812 | $450,000 | $121,960 | $328,040 |
| 2019 | $10,850 | $440,000 | $111,950 | $328,050 |
| 2018 | $10,159 | $418,000 | $89,220 | $328,780 |
| 2017 | $9,683 | $405,000 | $89,220 | $315,780 |
| 2016 | $9,564 | $400,000 | $89,220 | $310,780 |
| 2015 | $7,931 | $384,000 | $89,220 | $294,780 |
| 2014 | $7,931 | $351,240 | $0 | $0 |
Agents Affiliated with this Home
-
Bianca Killey

Seller's Agent in 2025
Bianca Killey
Redbird Realty LLC
(210) 381-7485
69 Total Sales
-
D
Seller's Agent in 2020
Denise Carswell
eXp Realty
-
T
Buyer's Agent in 2020
Traci Frasier
Legacy Broker Group
Map
Source: San Antonio Board of REALTORS®
MLS Number: 1482883
APN: 04709-300-2630
- 28426 Quadrille Ln
- 8333 Triple Crown
- 28406 Quadrille Ln
- 8114 Pimlico Ln
- 8741 Gate Forest
- 8719 Timberland Trail
- 29164 Noll Rd
- 8270 Pimlico Ln
- 8411 Monument Oak
- 8532 Alydar Cir
- 8619 Carmel Rose
- 8623 Carmel Rose
- 8603 Gelvani Vina
- 28114 Versant Hills
- 7190 Fair Oaks Pkwy
- 29138 Tivoli Way
- 29241 Seabiscuit Dr
- 8811 Shady Gate
- 8022 Fair Oaks Pkwy
- 28115 Baldacci Vista
