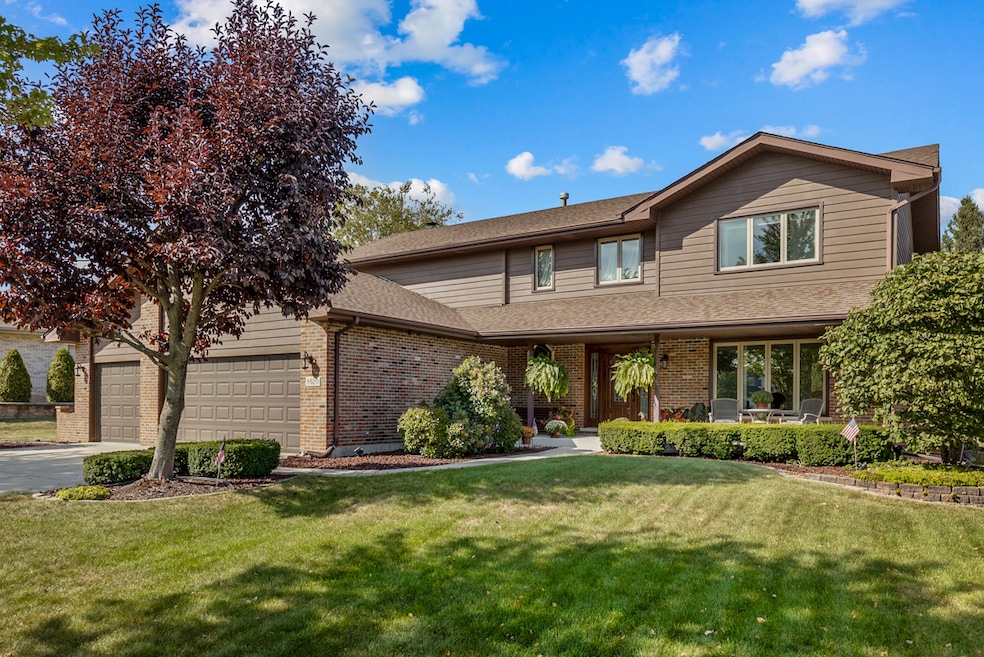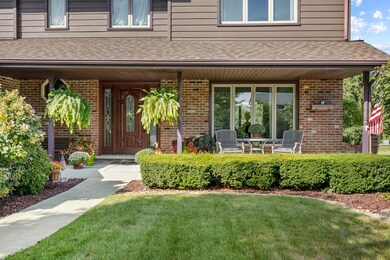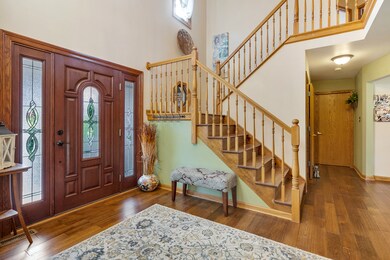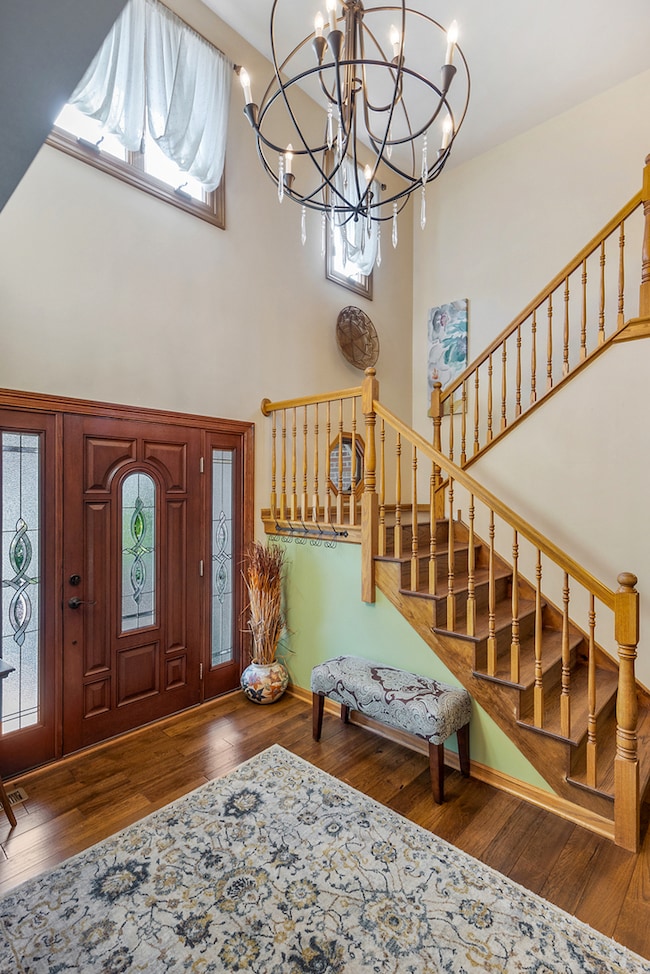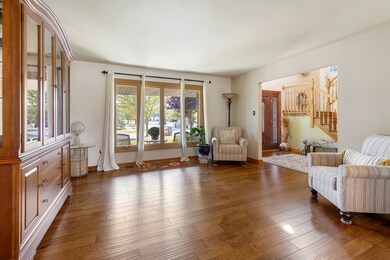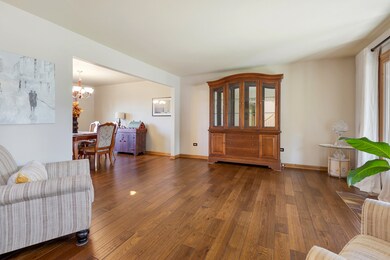
8520 Meadows Edge Trail Tinley Park, IL 60487
Brookside Glen NeighborhoodHighlights
- Recreation Room
- Double Shower
- Granite Countertops
- Summit Hill Junior High School Rated A-
- Wood Flooring
- Home Gym
About This Home
As of March 2025Beautifully done 4 bedroom, 2.5 bath, 2 story in Brookside Glen! Features include upscale front door, dramatic 2 story entry with engineered hardwood flooring and custom hardwood staircase! Large living room features (4) panel window and engineered hardwood floor! Formal dining room has (3) panel window and engineered hardwood floor! Well designed kitchen with raised panel cabinets, granite counters, scratch resistant sink, center island and large eating area with slider door to the yard! Flowing family room includes engineered hardwood floor, brick fireplace and (3) panel windows! Much desired main level study/playroom with engineered hardwood floor! Custom hardwood stairs lead you up to the upper level! Primary bedroom features beamed cathedral ceiling and walk in closet! Primary bath has separate his and hers vanities with surface mount sinks, granite counters and true (2) person shower with dual heads! Spacious upper level bedrooms include (2) panel windows and ceiling fans! Additional upper level full bath! Huge partially finished basement with vinyl floor, dry bar, recreation/exercise/game areas and huge storage area! Main level powder room with pedestal sink! Main level laundry with tons of cabinetry! Heated (3) car garage with epoxy floor, walk up attic and service door to the yard! Fabulous yard backing to open space! Front porch! Newer AC/Furnace (Approx. 4 yrs)! Newer roof (Approx. 5 years)! Newer water heater (Approx. 6 yrs)! Newer windows on main level (Approx. 5 yrs)! Newer windows on upper level (Approx. 7 years)! School district 161 and Lincoln-Way East High School! Lake Michigan water!
Last Agent to Sell the Property
Murphy Real Estate Group License #471006516 Listed on: 01/12/2025
Home Details
Home Type
- Single Family
Est. Annual Taxes
- $14,592
Year Built
- Built in 1998
Lot Details
- Lot Dimensions are 78x146x69x131x33
- Paved or Partially Paved Lot
HOA Fees
- $4 Monthly HOA Fees
Parking
- 3 Car Attached Garage
- Heated Garage
- Garage Transmitter
- Garage Door Opener
- Driveway
- Parking Included in Price
Home Design
- Asphalt Roof
- Concrete Perimeter Foundation
Interior Spaces
- 3,525 Sq Ft Home
- 2-Story Property
- Bar
- Beamed Ceilings
- Ceiling Fan
- Family Room with Fireplace
- Living Room
- Formal Dining Room
- Den
- Recreation Room
- Game Room
- Home Gym
Kitchen
- Range
- Microwave
- Dishwasher
- Stainless Steel Appliances
- Granite Countertops
- Disposal
Flooring
- Wood
- Carpet
Bedrooms and Bathrooms
- 4 Bedrooms
- 4 Potential Bedrooms
- Walk-In Closet
- Dual Sinks
- Double Shower
- Separate Shower
Laundry
- Laundry Room
- Laundry on main level
- Dryer
- Washer
Partially Finished Basement
- Basement Fills Entire Space Under The House
- Sump Pump
Outdoor Features
- Patio
- Shed
Utilities
- Forced Air Heating and Cooling System
- Heating System Uses Natural Gas
- Lake Michigan Water
- Gas Water Heater
- Cable TV Available
Community Details
- Brookside Glen Subdivision
Listing and Financial Details
- Homeowner Tax Exemptions
Ownership History
Purchase Details
Home Financials for this Owner
Home Financials are based on the most recent Mortgage that was taken out on this home.Purchase Details
Home Financials for this Owner
Home Financials are based on the most recent Mortgage that was taken out on this home.Similar Homes in Tinley Park, IL
Home Values in the Area
Average Home Value in this Area
Purchase History
| Date | Type | Sale Price | Title Company |
|---|---|---|---|
| Warranty Deed | $500,000 | None Listed On Document | |
| Joint Tenancy Deed | $255,833 | Chicago Title Insurance Co |
Mortgage History
| Date | Status | Loan Amount | Loan Type |
|---|---|---|---|
| Open | $450,000 | New Conventional | |
| Previous Owner | $209,116 | New Conventional | |
| Previous Owner | $75,000 | Credit Line Revolving | |
| Previous Owner | $722,000 | Unknown | |
| Previous Owner | $722,000 | Unknown | |
| Previous Owner | $40,000 | Unknown | |
| Previous Owner | $107,500 | Unknown | |
| Previous Owner | $20,000 | Unknown | |
| Previous Owner | $239,000 | Unknown | |
| Previous Owner | $107,500 | Unknown | |
| Previous Owner | $223,000 | No Value Available |
Property History
| Date | Event | Price | Change | Sq Ft Price |
|---|---|---|---|---|
| 03/19/2025 03/19/25 | Sold | $500,000 | -2.9% | $142 / Sq Ft |
| 01/27/2025 01/27/25 | Pending | -- | -- | -- |
| 01/12/2025 01/12/25 | For Sale | $515,000 | -- | $146 / Sq Ft |
Tax History Compared to Growth
Tax History
| Year | Tax Paid | Tax Assessment Tax Assessment Total Assessment is a certain percentage of the fair market value that is determined by local assessors to be the total taxable value of land and additions on the property. | Land | Improvement |
|---|---|---|---|---|
| 2023 | $13,866 | $151,328 | $28,236 | $123,092 |
| 2022 | $13,368 | $137,834 | $25,718 | $112,116 |
| 2021 | $12,132 | $128,949 | $24,060 | $104,889 |
| 2020 | $12,055 | $125,315 | $23,382 | $101,933 |
| 2019 | $11,742 | $121,961 | $22,756 | $99,205 |
| 2018 | $11,023 | $118,455 | $22,102 | $96,353 |
| 2017 | $11,018 | $115,690 | $21,586 | $94,104 |
| 2016 | $10,894 | $111,724 | $20,846 | $90,878 |
| 2015 | $10,085 | $107,790 | $20,112 | $87,678 |
| 2014 | $10,085 | $107,041 | $19,972 | $87,069 |
| 2013 | $10,085 | $108,429 | $20,231 | $88,198 |
Agents Affiliated with this Home
-
James Murphy

Seller's Agent in 2025
James Murphy
Murphy Real Estate Group
(815) 464-1110
7 in this area
262 Total Sales
-
Vuong Van

Buyer's Agent in 2025
Vuong Van
Landmark Realtors
(708) 945-8747
1 in this area
38 Total Sales
Map
Source: Midwest Real Estate Data (MRED)
MLS Number: 12269368
APN: 19-09-11-305-018
- 19415 Lisadell Dr Unit V
- 19329 Carrick Way
- 8639 Tullamore Dr
- 19359 Lisadell Dr
- 8542 Monaghan Dr
- 8425 Brookside Glen Dr
- 8430 Horizon Ct
- 8702 Ballycastle Ln
- 19503 Tramore Ln
- 19501 Tramore Ln
- 19502 Tramore Ln
- 19507 Waterford Ln
- 19505 Waterford Ln
- 19503 Waterford Ln
- 19504 Waterford Ln
- 19501 Waterford Ln
- 8803 Willow Ln Unit MODEL
- 8026 Bradley Dr
- 7919 Trinity Cir Unit 4NW
- 19605 Redwood Ln
