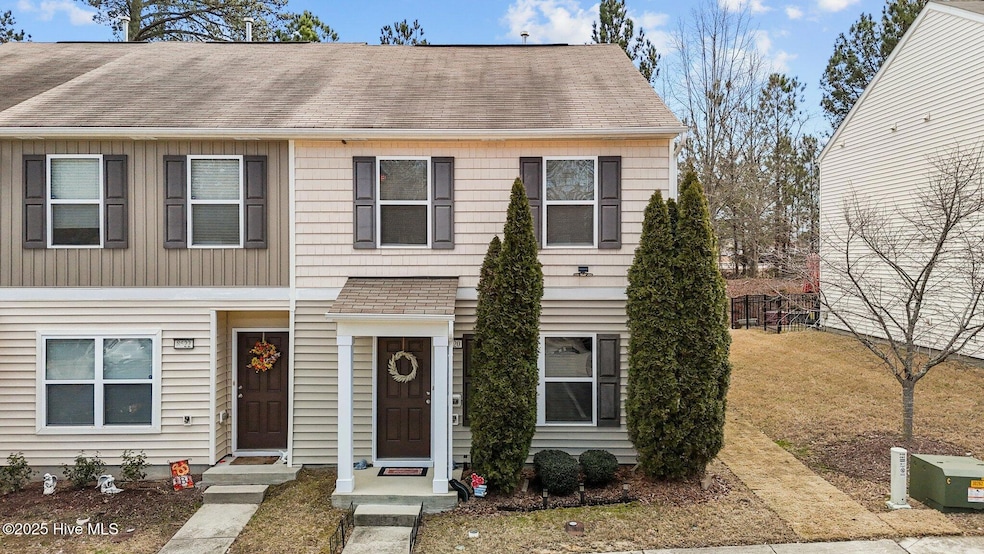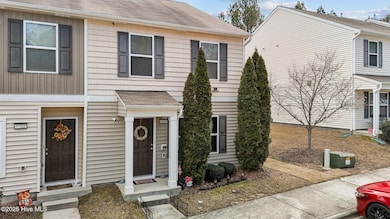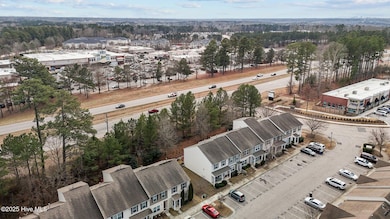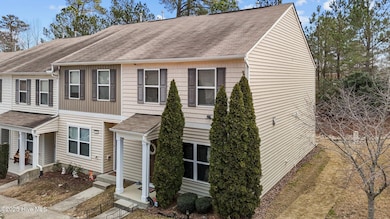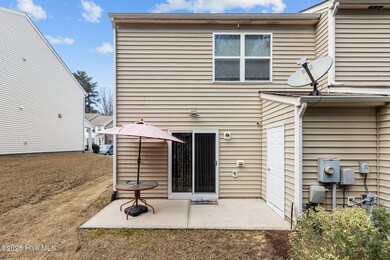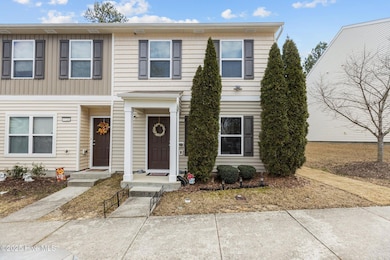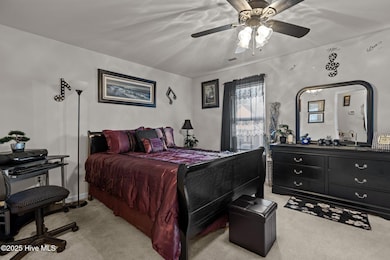
8520 Quarton Dr Raleigh, NC 27616
Forestville NeighborhoodEstimated payment $1,840/month
Highlights
- Fitness Center
- Clubhouse
- Corner Lot
- In Ground Pool
- 1 Fireplace
- Tennis Courts
About This Home
DISCOVER YOUR DREAM HOME IN RALEIGH'S PREMIER NEIGHBORHOODWelcome to 8520 Quarton Drive, where luxury meets lifestyle in one of Raleigh's most sought-after locations. This exceptional property offers the perfect blend of sophisticated design and modern comfort.Features include:>Spacious open floor plan with abundant natural light>Gourmet kitchen with premium stainless steel appliances>Private primary suite with luxurious en-suite bathroom>Professionally landscaped yard with outdoor entertaining space>Prime location with easy access to Raleigh's best shopping, dining, and entertainmentDon't miss this rare opportunity to own a piece of Raleigh's finest real estate. Your new lifestyle awaits at 8520 Quarton Dri. Schedule your private showing today!
Listing Agent
1st Class Real Estate Legacy Partners License #268498 Listed on: 02/28/2025

Townhouse Details
Home Type
- Townhome
Est. Annual Taxes
- $2,448
Year Built
- Built in 2012
Lot Details
- 1,742 Sq Ft Lot
HOA Fees
- $35 Monthly HOA Fees
Home Design
- Brick or Stone Mason
- Slab Foundation
- Shingle Roof
- Vinyl Siding
- Stick Built Home
Interior Spaces
- 1,513 Sq Ft Home
- 2-Story Property
- Ceiling Fan
- 1 Fireplace
- Combination Dining and Living Room
- Washer and Dryer Hookup
Kitchen
- Stove
- Built-In Microwave
- Dishwasher
Flooring
- Carpet
- Laminate
Bedrooms and Bathrooms
- 2 Bedrooms
- Walk-In Closet
Home Security
Parking
- Driveway
- Paved Parking
- Parking Lot
- Assigned Parking
Outdoor Features
- In Ground Pool
- Patio
Schools
- Rolesville Middle School
- Rolesville High School
Utilities
- Central Air
- Heat Pump System
- Electric Water Heater
- Municipal Trash
Listing and Financial Details
- Assessor Parcel Number 1748511143
Community Details
Overview
- Highland Creek HOA, Phone Number (919) 847-3003
- Maintained Community
Recreation
- Tennis Courts
- Community Playground
- Fitness Center
- Community Pool
- Dog Park
Pet Policy
- Pets Allowed
Additional Features
- Clubhouse
- Fire and Smoke Detector
Map
Home Values in the Area
Average Home Value in this Area
Tax History
| Year | Tax Paid | Tax Assessment Tax Assessment Total Assessment is a certain percentage of the fair market value that is determined by local assessors to be the total taxable value of land and additions on the property. | Land | Improvement |
|---|---|---|---|---|
| 2024 | $2,448 | $279,511 | $80,000 | $199,511 |
| 2023 | $2,056 | $186,818 | $35,000 | $151,818 |
| 2022 | $1,912 | $186,818 | $35,000 | $151,818 |
| 2021 | $1,838 | $186,818 | $35,000 | $151,818 |
| 2020 | $1,804 | $186,818 | $35,000 | $151,818 |
| 2019 | $1,713 | $146,105 | $33,000 | $113,105 |
| 2018 | $1,616 | $146,105 | $33,000 | $113,105 |
| 2017 | $1,540 | $146,105 | $33,000 | $113,105 |
| 2016 | $1,509 | $146,105 | $33,000 | $113,105 |
| 2015 | $1,580 | $150,684 | $32,000 | $118,684 |
| 2014 | $1,499 | $150,684 | $32,000 | $118,684 |
Property History
| Date | Event | Price | Change | Sq Ft Price |
|---|---|---|---|---|
| 02/28/2025 02/28/25 | For Sale | $289,999 | -- | $192 / Sq Ft |
Purchase History
| Date | Type | Sale Price | Title Company |
|---|---|---|---|
| Special Warranty Deed | $127,000 | None Available |
Mortgage History
| Date | Status | Loan Amount | Loan Type |
|---|---|---|---|
| Open | $195,000 | New Conventional | |
| Closed | $15,219 | New Conventional | |
| Closed | $45,000 | Credit Line Revolving | |
| Closed | $21,235 | Unknown | |
| Closed | $120,711 | FHA |
Similar Homes in Raleigh, NC
Source: Hive MLS
MLS Number: 100491360
APN: 1748.04-51-1143-000
- 2801 Casona Way
- 4007 Newell Ln
- 8602 Holdenby Trail
- 2718 Sammish Way
- 2716 Sammish Way
- 2726 Sammish Way
- 2730 Sammish Way
- 2728 Sammish Way
- 2724 Way
- 8323 Yaxley Hall Dr
- 8341 Hollister Hills Dr
- 2873 Springtooth Dr
- 4009 Tresco Crossing
- 2628 Pivot Ridge Dr
- 8711 Wardle Ct
- 2685 Princess Tree Dr
- 8724 Wardle Ct
- 8713 Wardle Ct
- 8715 Wardle Ct
- 8728 Wardle Ct
- 8526 Quarton Dr
- 3140 Leland Dr
- 8145 Wesley Farm Dr
- 7328 Brighton Hill Ln
- 8152 Rolling Glenn Dr
- 3806 Tresco Crossing
- 7624 Brighton Village Dr
- 8020 Caliber Woods Dr
- 7330 Great Laurel Dr
- 3701 Althorp Dr
- 8018 Mckee Dr
- 7211 Great Laurel Dr
- 4361 Auburn Hills Dr
- 3528 Teravista Way
- 3218 Douglas Fir Rd
- 3637 Pinkham Way
- 3608 Hopper St
- 4225 Hopper St
- 3628 Pinkham Way
- 3540 Limber Ln
