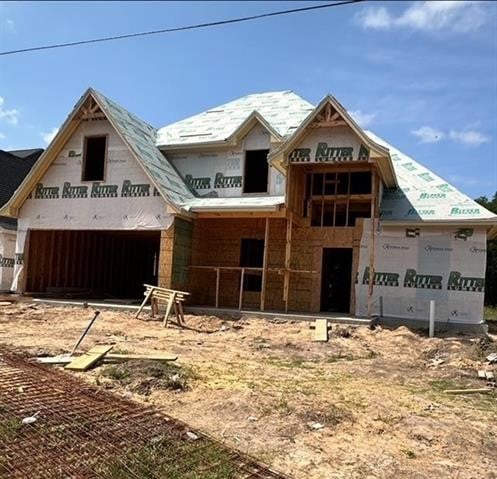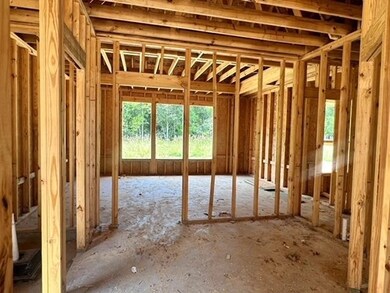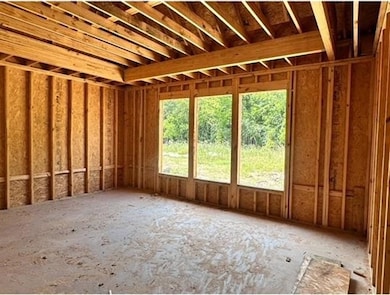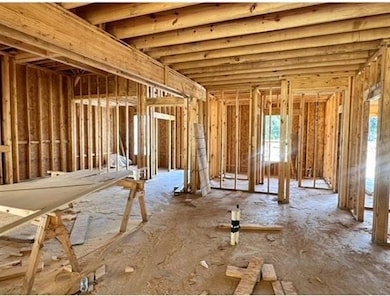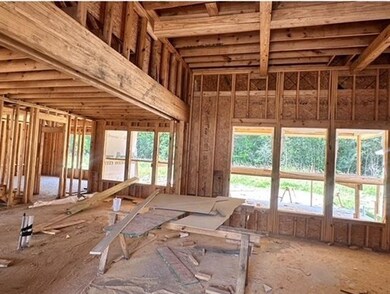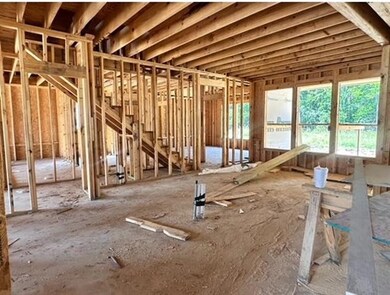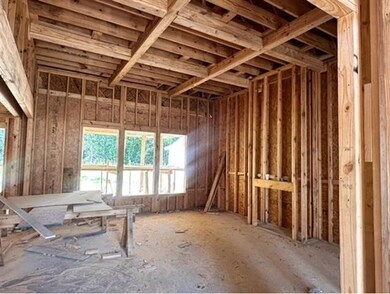
8520 Sana Dr Beaumont, TX 77713
Estimated payment $2,158/month
Highlights
- Under Construction
- Cul-De-Sac
- Central Heating and Cooling System
- Traditional Architecture
- 2 Car Attached Garage
- 1-Story Property
About This Home
Come pick out your paint color, flooring, granite/quartz & appliances. Brand new subdivision in Beaumont. Construction is underway with many plans to select from. Make it custom to suit your lifestyle. No HOA fees, great school district, 3/2.5/2 family brick home boast of superior craftsmanship & custom features, fabulous open floor plan w/fireplace. The home offers inviting tile in foyer, open concept living with tile flooring through-out, carpet in bedrooms, energy efficient double pane vinyl windows, trey ceilings with crown, gourmet kitchen w/granite counters, custom cabinetry, walk-in pantry, energy efficient stainless gas appliances, custom designer interior paint colors, brilliant light fixtures, ceiling fans, spacious bedrooms with tons of closet space, huge primary bedroom with trey ceilings, private primary bathroom with separate tub & shower, double under mounted sinks with granite counter-tops, spacious walk-in his/her closet with organizers.
Home Details
Home Type
- Single Family
Est. Annual Taxes
- $272
Year Built
- Built in 2025 | Under Construction
Lot Details
- 8,756 Sq Ft Lot
- Cul-De-Sac
- Cleared Lot
Parking
- 2 Car Attached Garage
Home Design
- Traditional Architecture
- Brick Exterior Construction
- Slab Foundation
- Composition Roof
Interior Spaces
- 2,220 Sq Ft Home
- 1-Story Property
Bedrooms and Bathrooms
- 3 Bedrooms
Schools
- Guess Elementary School
- Vincent Middle School
- West Brook High School
Utilities
- Central Heating and Cooling System
- Heating System Uses Gas
Community Details
- Built by Hamdan Homebuilders
- Seven Oaks Estates Subdivision
Map
Home Values in the Area
Average Home Value in this Area
Tax History
| Year | Tax Paid | Tax Assessment Tax Assessment Total Assessment is a certain percentage of the fair market value that is determined by local assessors to be the total taxable value of land and additions on the property. | Land | Improvement |
|---|---|---|---|---|
| 2024 | $272 | $11,713 | $11,713 | -- |
Property History
| Date | Event | Price | Change | Sq Ft Price |
|---|---|---|---|---|
| 05/17/2025 05/17/25 | For Sale | $385,500 | -- | $174 / Sq Ft |
Similar Homes in Beaumont, TX
Source: Houston Association of REALTORS®
MLS Number: 43139726
APN: 058920-000-001700-00000
- 8530 Sana Dr
- 8510 Sana Dr
- 8505 Sana Dr
- 8545 Sana Dr
- 8560 Sana Dr
- 8570 Sana Dr Unit Game Room & Office
- 8565 Sana Dr
- 8395 Carrie Ln
- 8595 Sana Dr
- 8370 Glen Rose Cir
- 8390 Winnsboro Cir
- 6120 Carrie Ln
- 8295 Texas 105
- 5705 Essie Ln
- 8360 Chappell Hill Dr
- 8360 Chappell Hill
- 8370 Chappel Hill Dr
- 5620 Essie Ln
- 5655 Emily Ln
- 7840 Windmeadow St
- 6105 N Major Dr
- 7390 Pindo Cir
- 4575 N Major Dr
- 7110 Tx-105
- 4375 N Major Dr
- 4550 N Major Dr
- 3875 N Major Dr
- 3850 Central Pointe Dr Unit Guest Room
- 3590 Canyon Ln
- 7655 Park North Dr
- 4165 Old Dowlen Rd
- 12715 Koawood Ln
- 7280 Click Dr
- 5350 Old Dowlen Rd
- 8086 Indian Blanket
- 6180 Gracemount Ln
- 6155 Sienna Trail
- 1605 Corner Stone Ct
- 6210 Sienna Trail
- 8175 Oakridge Dr
