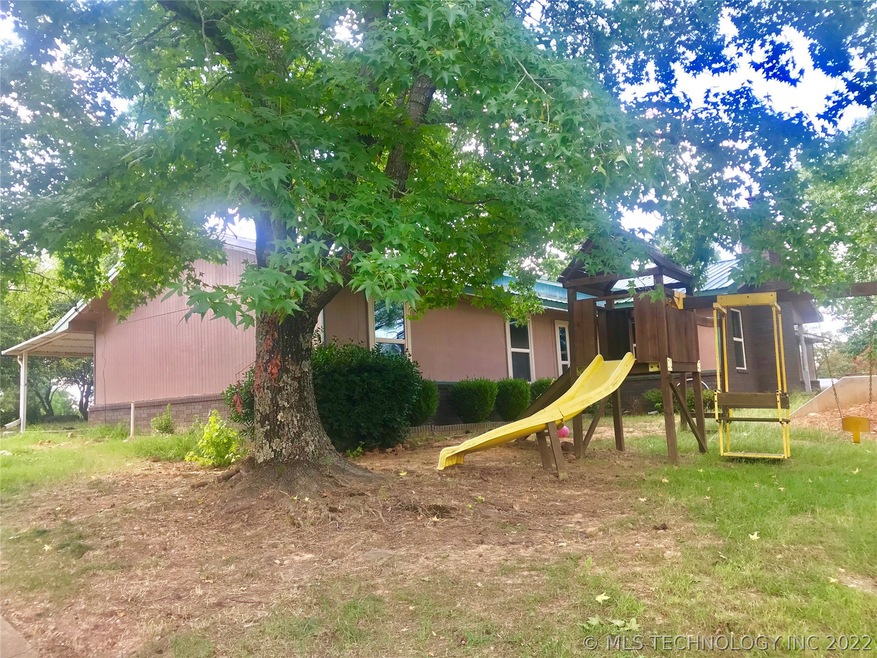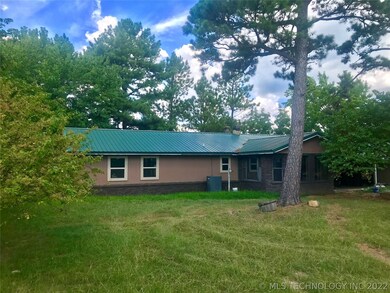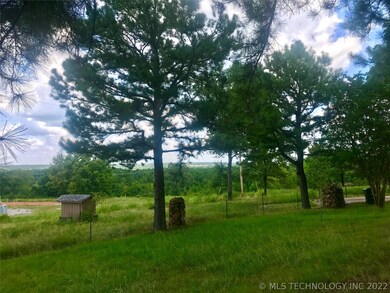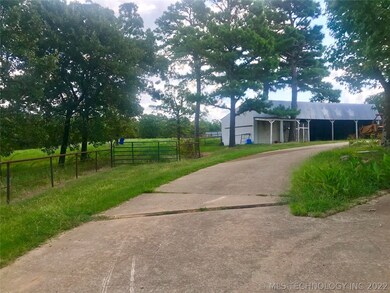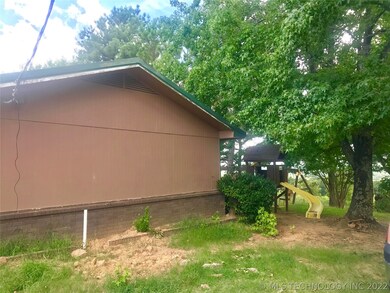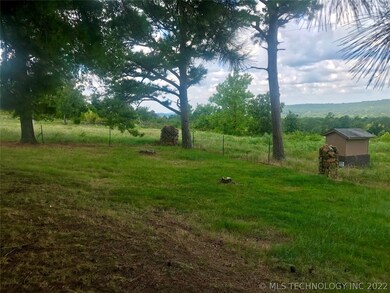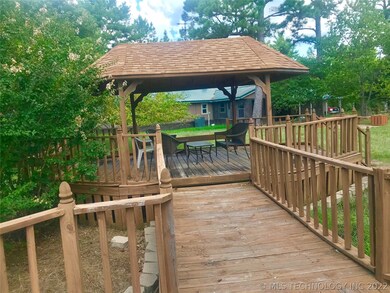
8520 SW 134th Rd Wilburton, OK 74578
Estimated Value: $208,000 - $406,714
Highlights
- Barn
- Second Garage
- 60 Acre Lot
- Above Ground Pool
- Solar Power System
- Deck
About This Home
As of January 202060 Acres with MANY Perks!Come warm up by fireplace while gazing out the windows at the beautiful serene hilltop view. Beautifully remodeled with modern choices in tile, sliding barn style doors, concrete countertops & newly converted living space off the breezeway separating the main house and the guest quarters.Relax on the gazebo & deck that's cascading off the back as the sun shows a masterpiece of color. Home features new vinyl windows and metal roof. Come see this one and help decide on The finishes.
Home Details
Home Type
- Single Family
Est. Annual Taxes
- $1,870
Year Built
- Built in 1955
Lot Details
- 60 Acre Lot
- Northeast Facing Home
- Property is Fully Fenced
- Pipe Fencing
Parking
- 2 Car Garage
- Carport
- Second Garage
- Parking Storage or Cabinetry
- Workshop in Garage
Home Design
- Brick Exterior Construction
- Slab Foundation
- Wood Frame Construction
- Metal Roof
- Wood Siding
Interior Spaces
- 2,660 Sq Ft Home
- 1-Story Property
- Ceiling Fan
- 2 Fireplaces
- Wood Burning Stove
- Wood Burning Fireplace
- Vinyl Clad Windows
- Aluminum Window Frames
- Fire and Smoke Detector
- Washer Hookup
Kitchen
- Double Oven
- Electric Oven
- Gas Range
- Dishwasher
- Concrete Kitchen Countertops
Flooring
- Carpet
- Laminate
- Tile
- Vinyl Plank
Bedrooms and Bathrooms
- 3 Bedrooms
- 2 Full Bathrooms
Eco-Friendly Details
- Solar Power System
Pool
- Above Ground Pool
- Pool Liner
Outdoor Features
- Deck
- Covered patio or porch
- Gazebo
- Shed
- Storm Cellar or Shelter
- Rain Gutters
Schools
- Hartshorne Elementary And Middle School
- Hartshorne High School
Farming
- Barn
- Farm
Utilities
- Zoned Heating and Cooling
- Agricultural Well Water Source
- Electric Water Heater
- Septic Tank
- Satellite Dish
Community Details
- No Home Owners Association
- Latimer Co Unplatted Subdivision
Ownership History
Purchase Details
Home Financials for this Owner
Home Financials are based on the most recent Mortgage that was taken out on this home.Purchase Details
Home Financials for this Owner
Home Financials are based on the most recent Mortgage that was taken out on this home.Purchase Details
Similar Homes in Wilburton, OK
Home Values in the Area
Average Home Value in this Area
Purchase History
| Date | Buyer | Sale Price | Title Company |
|---|---|---|---|
| Wartick Justin W | $270,000 | Nations Title Of Okc | |
| Lenardo Sean | $195,000 | Nations Title Of Okc | |
| Kitchell John Clark | $204,000 | None Available |
Mortgage History
| Date | Status | Borrower | Loan Amount |
|---|---|---|---|
| Open | Wartick Justin W | $265,109 | |
| Previous Owner | San Lenardo | $41,644 | |
| Previous Owner | Lenardo Sean | $175,500 |
Property History
| Date | Event | Price | Change | Sq Ft Price |
|---|---|---|---|---|
| 01/14/2020 01/14/20 | Sold | $270,000 | -1.8% | $102 / Sq Ft |
| 08/13/2019 08/13/19 | Pending | -- | -- | -- |
| 08/13/2019 08/13/19 | For Sale | $275,000 | +41.0% | $103 / Sq Ft |
| 05/20/2019 05/20/19 | Sold | $195,000 | -22.0% | $73 / Sq Ft |
| 12/18/2018 12/18/18 | Pending | -- | -- | -- |
| 12/18/2018 12/18/18 | For Sale | $250,000 | -- | $94 / Sq Ft |
Tax History Compared to Growth
Tax History
| Year | Tax Paid | Tax Assessment Tax Assessment Total Assessment is a certain percentage of the fair market value that is determined by local assessors to be the total taxable value of land and additions on the property. | Land | Improvement |
|---|---|---|---|---|
| 2024 | $2,125 | $22,238 | $1,017 | $21,221 |
| 2023 | $2,061 | $21,591 | $1,745 | $19,846 |
| 2022 | $2,052 | $21,591 | $1,745 | $19,846 |
| 2021 | $2,067 | $21,591 | $1,745 | $19,846 |
| 2020 | $2,057 | $21,773 | $1,745 | $20,028 |
| 2019 | $1,842 | $19,556 | $1,185 | $18,371 |
| 2018 | $1,844 | $19,557 | $1,185 | $18,372 |
| 2017 | $1,870 | $19,920 | $1,185 | $18,735 |
| 2016 | $588 | $6,869 | $719 | $6,150 |
| 2015 | -- | $6,669 | $340 | $6,329 |
| 2014 | $480 | $6,669 | $340 | $6,329 |
Agents Affiliated with this Home
-
Lori Bell
L
Seller's Agent in 2020
Lori Bell
Epique Realty
(918) 424-2784
36 Total Sales
-
Jessica Hackler

Seller's Agent in 2019
Jessica Hackler
First Realty Inc
(918) 423-3122
135 Total Sales
Map
Source: MLS Technology
MLS Number: 1929707
APN: 0000-36-05N-17E-2-005-00
- TBD SW 1090th Ave
- 0 SW 1090th Ave
- 19 SW 124th Rd
- 18 SW 124th Rd
- 15 SW 124th Rd
- 14 SW 124th Rd
- 11 SW 124th Rd
- 10 SW 124th Rd
- 07 SW 124th Rd
- 06 SW 124th Rd
- 03 SW 124th Rd
- 02 SW 124th Rd
- 9273 SW Highway 270
- 1665 SW 1094th Ave
- 0 SW 136th Rd Unit 2517031
- 6825 SW Highway 270
- 00 SW 160 Rd
- 9745 Oklahoma 1
- 0 Phillips Rd
- 896 SW 1060th Ave
- 8520 SW 134th Rd
- 8287 SW 140th Rd
- 9004 SW 140th Rd
- 8221 SW 140th Rd
- 8195 SW 140th Rd
- 8694 SW 136th Rd
- 2860 Rr 1
- 3077 SW 1082nd Rd
- 8752 SW 136th Rd
- 0 N 4240 Rd Unit 2237053
- 8931 SW 140th Rd
- 8030 SW 140th Rd
- TBD N4240 Rd
- 11111 N4240 Rd
- 9718 SW 120th Rd
- 2959 SW 1090th Ave
- 8943 SW 136th Rd
- 2733 SW 1090th Ave
- 2693 SW 1090 Ave
- 2693 SW 1090th Ave
