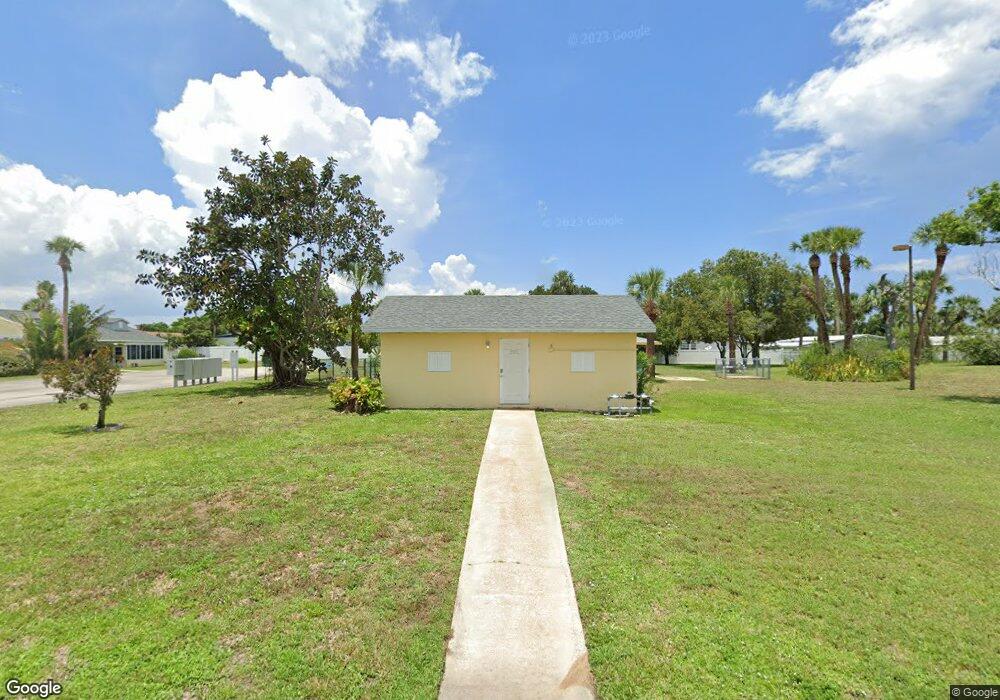8520 U S 1 Unit F-4 Sebastian, FL 32976
2
Beds
2
Baths
1,533
Sq Ft
4,356
Sq Ft Lot
About This Home
This home is located at 8520 U S 1 Unit F-4, Sebastian, FL 32976. 8520 U S 1 Unit F-4 is a home located in Brevard County with nearby schools including Sunrise Elementary School, Southwest Middle School, and Bayside High School.
Create a Home Valuation Report for This Property
The Home Valuation Report is an in-depth analysis detailing your home's value as well as a comparison with similar homes in the area
Home Values in the Area
Average Home Value in this Area
Tax History Compared to Growth
Map
Nearby Homes
- 8520 US Highway 1 Unit E4
- 8520 U S 1 Unit H-1
- 8520 U S 1 Unit C2
- 8520 U S Route 1 Unit G3
- 8520 US Highway 1 Unit G3
- 8560 Route 1
- 6101 River Grove Dr
- 5604 Obey Place
- 151 Exuma Dr
- 8362 Cherish Dr
- 3892 14th St
- 3844 13th St
- 3960 13th St
- 3928 13th St
- 8900 Seventh Ave
- 8865 Central Ave
- 8815 U S Route 1
- 3947 12th St
- 0 11th St Unit 1061357
- 433 Marlin Cir
- 8520 U S 1 Unit C9
- 8520 U S 1 Unit 3
- 8520 U S 1 Unit G11
- 8520 U S 1 Unit G6
- 8520 U S 1 Unit D5
- 8520 U S 1 Unit B9
- 8520 U S 1 Unit C6
- 8520 U S 1 Unit E7
- 8520 U S 1 Unit H-5
- 8520 U S 1 Unit F12
- 8520 U S 1 Unit D1
- 8520 U S 1 Unit D6
- 8520 U S 1 Unit H8
- 8520 U S 1 Unit B5
- 8520 U S 1 Unit E4
- 8520 U S 1 Unit H9
- 8520 U S 1 Unit E9
- 8520 U S 1
- 8520 U S 1 Unit C-12
- 8520 U S 1 Unit D3
