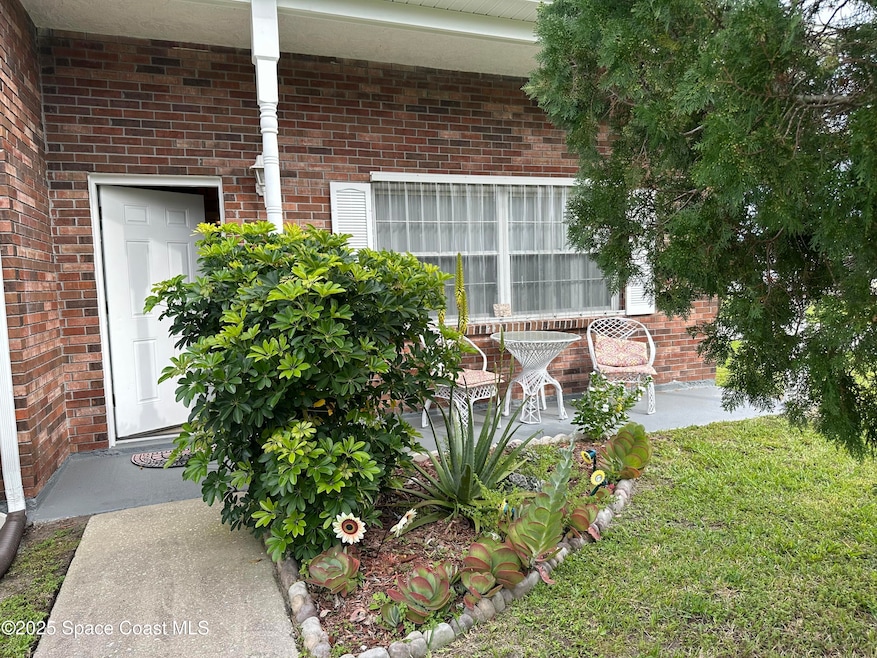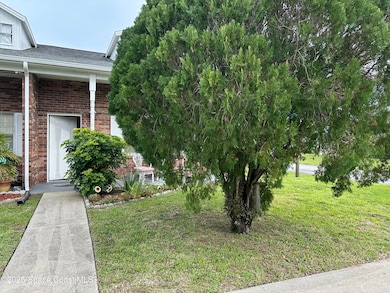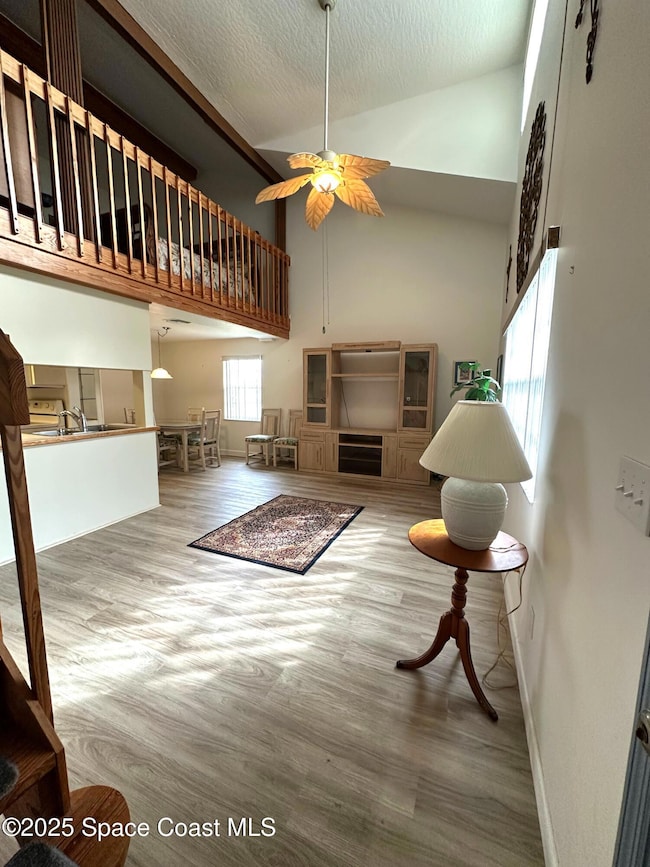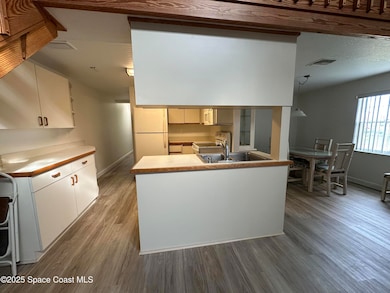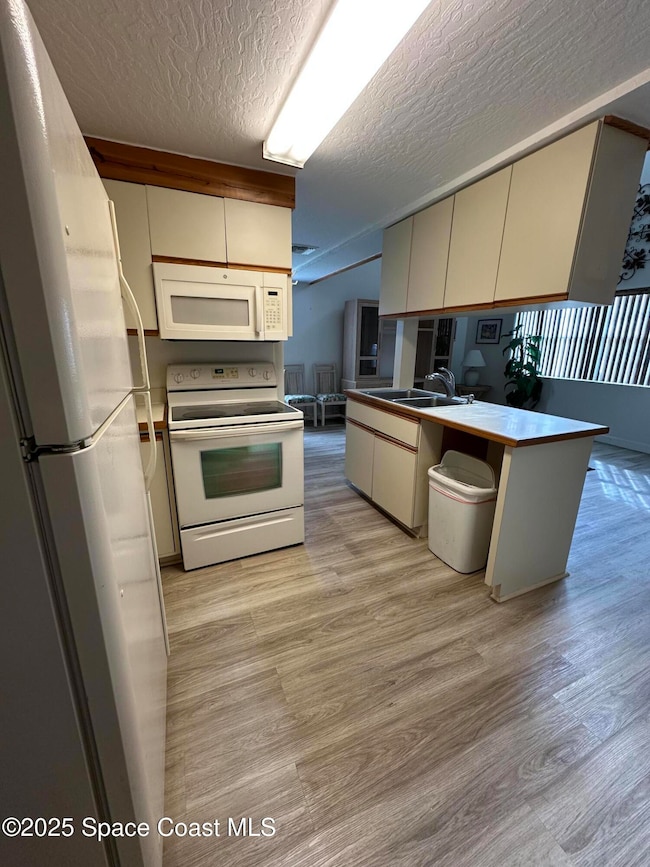8520 U S 1 Unit H-1 Sebastian, FL 32976
Estimated payment $1,505/month
Total Views
11,009
2
Beds
2
Baths
1,533
Sq Ft
$114
Price per Sq Ft
Highlights
- Main Floor Primary Bedroom
- Hurricane or Storm Shutters
- Living Room
- Sun or Florida Room
- Patio
- Jack-and-Jill Bathroom
About This Home
Welcome to your piece of paradise in the quiet community of Summit Cove! This 2 bedroom/2 bathroom condo is a corner unit. 1st floor bedroom has Jack & Jill bathroom. Loft bedroom also has a full bathroom. Plenty of storage in this unit with multiple closets and walk-in attic. Laundry closet is on first floor in hallway. Condo is a few minutes to Sebastian shopping and restaurants. Many upgrades. Come see this beauty!
Property Details
Home Type
- Condominium
Est. Annual Taxes
- $812
Year Built
- Built in 1988
Lot Details
- Street terminates at a dead end
- East Facing Home
HOA Fees
- $518 Monthly HOA Fees
Home Design
- Brick Exterior Construction
- Shingle Roof
- Concrete Siding
- Asphalt
Interior Spaces
- 1,533 Sq Ft Home
- 2-Story Property
- Furniture Can Be Negotiated
- Ceiling Fan
- Living Room
- Dining Room
- Sun or Florida Room
Kitchen
- Electric Range
- Microwave
Flooring
- Laminate
- Tile
Bedrooms and Bathrooms
- 2 Bedrooms
- Primary Bedroom on Main
- Split Bedroom Floorplan
- Jack-and-Jill Bathroom
- 2 Full Bathrooms
- Bathtub and Shower Combination in Primary Bathroom
Laundry
- Laundry in unit
- Dryer
- Washer
Home Security
Parking
- Guest Parking
- Additional Parking
- Assigned Parking
Outdoor Features
- Patio
Schools
- Sunrise Elementary School
- Southwest Middle School
- Bayside High School
Utilities
- Central Heating and Cooling System
- Electric Water Heater
Listing and Financial Details
- Assessor Parcel Number 30-38-14-00-00520.F-0000.00
Community Details
Overview
- Association fees include ground maintenance, maintenance structure, sewer, trash, water
- Summit Cove Condominium Association, Phone Number (772) 569-7928
- Summit Cove Condo Ph VI Subdivision
Pet Policy
- Pet Size Limit
- Call for details about the types of pets allowed
Security
- Hurricane or Storm Shutters
Map
Create a Home Valuation Report for This Property
The Home Valuation Report is an in-depth analysis detailing your home's value as well as a comparison with similar homes in the area
Home Values in the Area
Average Home Value in this Area
Property History
| Date | Event | Price | List to Sale | Price per Sq Ft |
|---|---|---|---|---|
| 09/16/2025 09/16/25 | Price Changed | $175,000 | -2.7% | $114 / Sq Ft |
| 07/24/2025 07/24/25 | Price Changed | $179,900 | -0.6% | $117 / Sq Ft |
| 06/18/2025 06/18/25 | Price Changed | $180,900 | -2.2% | $118 / Sq Ft |
| 05/28/2025 05/28/25 | Price Changed | $184,900 | -5.1% | $121 / Sq Ft |
| 04/18/2025 04/18/25 | Price Changed | $194,900 | -2.5% | $127 / Sq Ft |
| 03/06/2025 03/06/25 | For Sale | $199,900 | -- | $130 / Sq Ft |
Source: Space Coast MLS (Space Coast Association of REALTORS®)
Source: Space Coast MLS (Space Coast Association of REALTORS®)
MLS Number: 1039293
Nearby Homes
- 8520 US Highway 1 Unit E4
- 8520 U S 1 Unit C2
- 8520 U S Route 1 Unit G3
- 8520 US Highway 1 Unit G3
- 8560 Route 1
- 6101 River Grove Dr
- 5604 Obey Place
- 151 Exuma Dr
- 8362 Cherish Dr
- 3892 14th St
- 3844 13th St
- 3960 13th St
- 3928 13th St
- 8900 Seventh Ave
- 8865 Central Ave
- 8815 U S Route 1
- 3947 12th St
- 0 11th St Unit 1061357
- 433 Marlin Cir
- 209 Cobia Ct
- 8520 US Highway 1 Unit H12
- 8520 Highway 1 Unit 12
- 8520 US Highway 1 Unit G3
- 561 Dolphin Cir
- 3955 Fooshe Ave
- 4055 Palm Ave
- 3957 Canal Dr
- 9605 Riverview Dr
- 886 Pecan Cir
- 621 Hyacinth Cir
- 710 Amaryllis Dr
- 7144 Topaz Dr
- 8519 S Highway A1a
- 8517 S Highway A1a
- 13530 Westport Dr Unit 304
- 8515 S Highway A1a
- 7490 133rd Place
- 102 Caledonia Dr
- 135 Aquarina Blvd
- 7647 Kiawah Way
