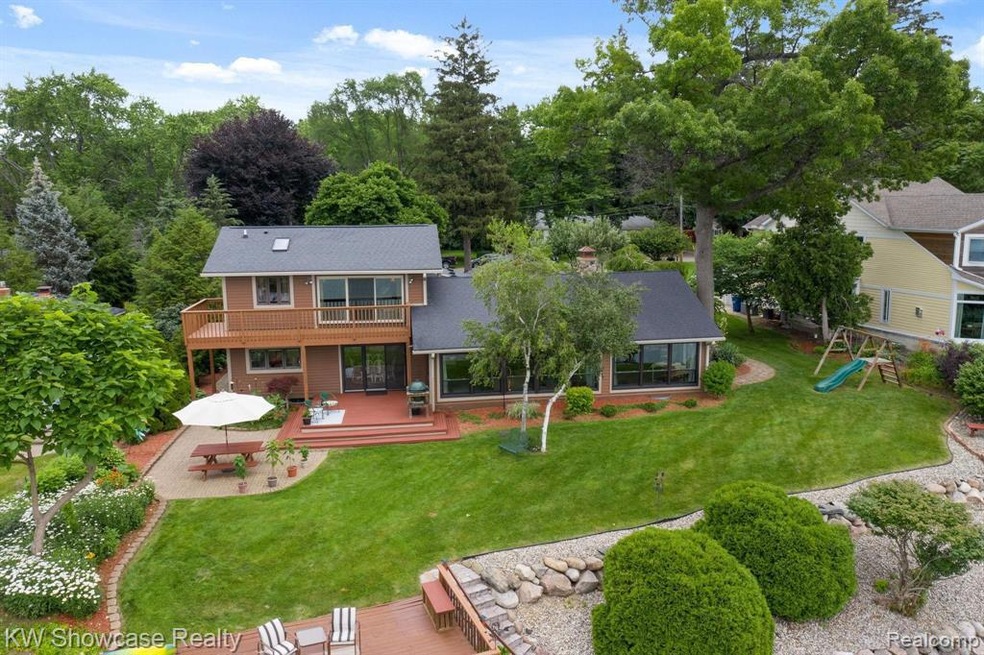
$775,000
- 5 Beds
- 3.5 Baths
- 2,218 Sq Ft
- 343 Shotwell Ct
- White Lake, MI
Lakefront living at its finest, this 5 bedroom 3.5 bath contemporary home sits on a canal to all sports Oxbow Lake, offering direct access to boating, jet skiing, and year round fun. Over $10,000 was invested in professionally clearing the canal for effortless lake entry. Inside, you’ll find over 2,300 square feet of open living space with soaring vaulted ceilings and a first floor master suite
Anthony Djon Anthony Djon Luxury Real Estate
