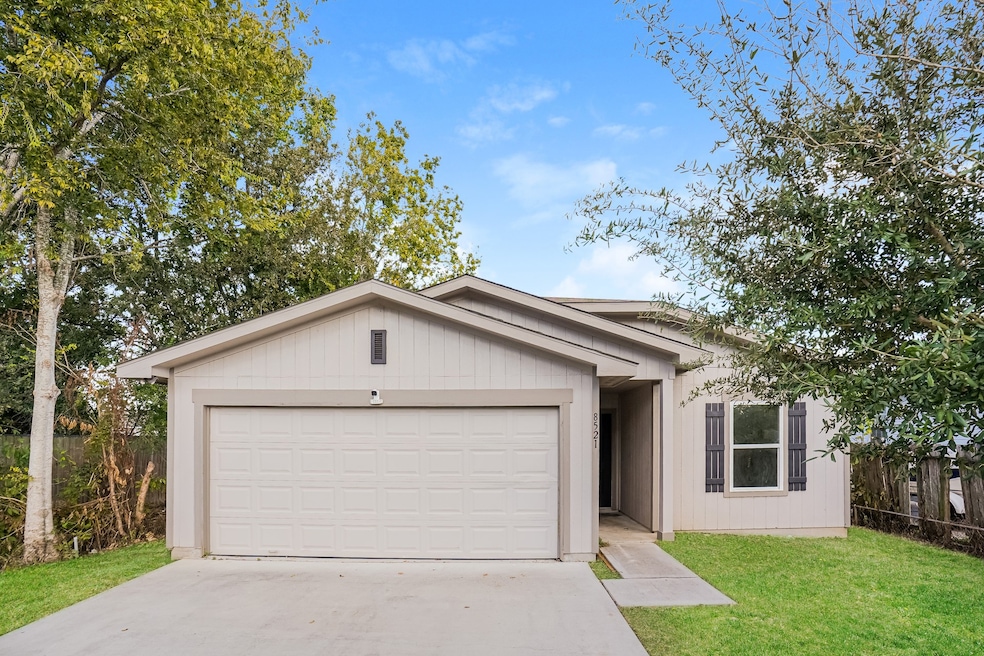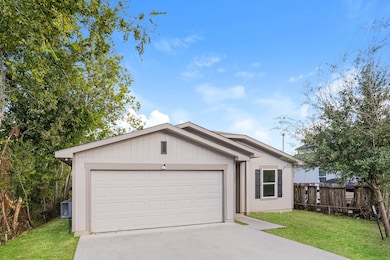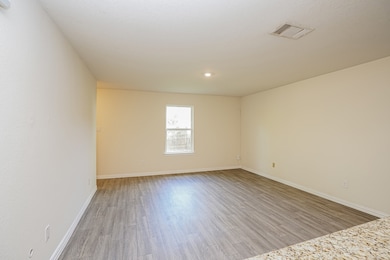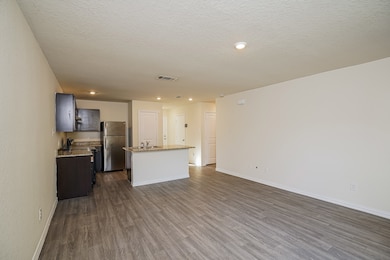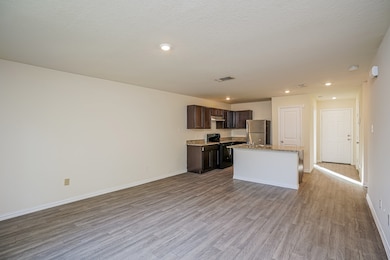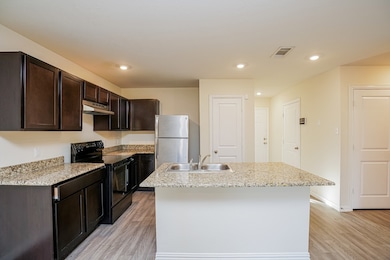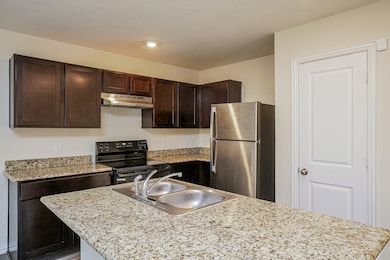8521 Dosia St Houston, TX 77051
Sunnyside NeighborhoodEstimated payment $1,558/month
Total Views
148
3
Beds
2
Baths
1,014
Sq Ft
$223
Price per Sq Ft
About This Home
Beautiful new home for sale featuring 3 bedrooms, 2 bathrooms, an open concept floor plan and many more modern amenities throughout. The kitchen boasts a large island with upgraded countertops and energy-efficient appliances. Private master includes ensuite bathroom and walk-in closet. Smart home technology like a programmable thermostat, keyless smart locks connected and secured through a smart home hub comes standard.
Home Details
Home Type
- Single Family
Est. Annual Taxes
- $4,380
Year Built
- Built in 2020
Lot Details
- 4,400 Sq Ft Lot
Parking
- 2 Car Attached Garage
Home Design
- Slab Foundation
- Composition Roof
Interior Spaces
- 1,014 Sq Ft Home
- 1-Story Property
Bedrooms and Bathrooms
- 3 Bedrooms
- 2 Full Bathrooms
Schools
- Bastian Elementary School
- Attucks Middle School
- Worthing High School
Community Details
- F & E Sub #2 Subdivision
Map
Create a Home Valuation Report for This Property
The Home Valuation Report is an in-depth analysis detailing your home's value as well as a comparison with similar homes in the area
Home Values in the Area
Average Home Value in this Area
Tax History
| Year | Tax Paid | Tax Assessment Tax Assessment Total Assessment is a certain percentage of the fair market value that is determined by local assessors to be the total taxable value of land and additions on the property. | Land | Improvement |
|---|---|---|---|---|
| 2025 | $4,085 | $191,226 | $88,704 | $102,522 |
| 2024 | $4,085 | $195,234 | $54,208 | $141,026 |
| 2023 | $4,085 | $235,704 | $54,208 | $181,496 |
| 2022 | $4,677 | $212,402 | $54,208 | $158,194 |
| 2021 | $1,243 | $53,339 | $44,352 | $8,987 |
| 2020 | $822 | $33,957 | $19,712 | $14,245 |
| 2019 | $777 | $30,690 | $17,248 | $13,442 |
| 2018 | $701 | $27,721 | $13,306 | $14,415 |
| 2017 | $666 | $26,327 | $13,306 | $13,021 |
| 2016 | $640 | $25,309 | $13,306 | $12,003 |
| 2015 | $527 | $25,309 | $13,306 | $12,003 |
| 2014 | $527 | $20,483 | $11,088 | $9,395 |
Source: Public Records
Property History
| Date | Event | Price | List to Sale | Price per Sq Ft | Prior Sale |
|---|---|---|---|---|---|
| 11/17/2025 11/17/25 | For Sale | $226,000 | +28.4% | $223 / Sq Ft | |
| 07/22/2025 07/22/25 | Off Market | -- | -- | -- | |
| 06/02/2021 06/02/21 | Sold | -- | -- | -- | View Prior Sale |
| 05/30/2021 05/30/21 | For Sale | $175,990 | +540.0% | $171 / Sq Ft | |
| 07/11/2020 07/11/20 | Sold | -- | -- | -- | View Prior Sale |
| 06/11/2020 06/11/20 | Pending | -- | -- | -- | |
| 05/18/2020 05/18/20 | For Sale | $27,500 | -- | $41 / Sq Ft |
Source: Houston Association of REALTORS®
Purchase History
| Date | Type | Sale Price | Title Company |
|---|---|---|---|
| Vendors Lien | -- | Carlisle Title Of Texas | |
| Public Action Common In Florida Clerks Tax Deed Or Tax Deeds Or Property Sold For Taxes | $16,957 | None Available |
Source: Public Records
Mortgage History
| Date | Status | Loan Amount | Loan Type |
|---|---|---|---|
| Open | $250,000,000 | Commercial |
Source: Public Records
Source: Houston Association of REALTORS®
MLS Number: 56684018
APN: 0470580000011
Nearby Homes
- 8605 Amadwe St Unit A-B
- 8533 Amadwe St Unit A/B
- 8505 Rubin St
- 4527 Davenport St
- 4524 Rosemont St Unit A/B
- 4605 Galesburg St
- 4427 Elmwood St
- 4425 Elmwood St
- 4608 White Rock St
- 4420 Elmwood St
- 4516 Galesburg St Unit A
- 4417 Davenport St
- 4523 Sunflower St
- 4645 Knoxville St
- 4418 Davenport St
- 4548 Briscoe St
- 8201 Calhoun Rd Unit A/B
- 4353 Aledo St
- 4640 Knoxville St Unit A
- 4413 Sterling St
- 8502 Safeguard St Unit A
- 8502 Safeguard St Unit B
- 8533 Amadwe St Unit A
- 8605 Amadwe St Unit B
- 4619 Stassen St Unit B
- 4677 Bellfort St Unit B
- 4539 Rosemont St
- 4525 Davenport St
- 4506 Aledo St Unit A
- 4427 Elmwood St
- 4425 Elmwood St
- 4529 Galesburg St
- 4509 Rosemont St
- 4632 Galesburg St
- 4611 Knoxville St Unit A
- 4532 Briscoe St
- 4515 White Rock St
- 4406 Davenport St
- 4431 Knoxville St Unit A
- 4604 Bricker St Unit B
