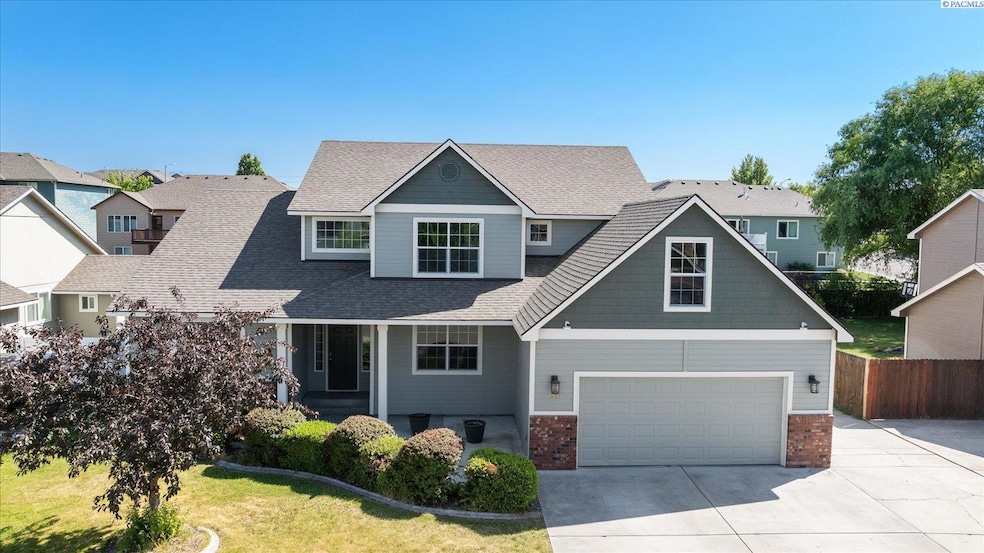
8521 W 5th Ave Kennewick, WA 99336
Hansen Park NeighborhoodEstimated payment $3,877/month
Highlights
- Primary Bedroom Suite
- Vaulted Ceiling
- Bonus Room
- Family Room with Fireplace
- Main Floor Primary Bedroom
- Granite Countertops
About This Home
MLS# 284798 Large Family Home in Hansen Park!! Tall ceilings in Entry, Designer colors and Trendy Expresso VCT floors. Secluded front office with Glass doors, expansive dining room to fit your formal table, Great room with fireplace and open to the designer kitchen. Newer white cabinets, exotic granite island and counters, stainless steel appliances and farm front sink. The pantry will hold all your food storage items, and more!! Recently added laundry room can accommodate two sets of washer and dryers!! (with plenty more storage) The Master is on the main level with a shower to die for, on demand water heater for all the hot water you need. Garden tub 2 sinks with quartz counters, and a large walk-in closet. Upstairs family room is great for large gatherings 4 bedrooms up with walk-in closets, newly painted and ready for living! Large covered patio in back with sound, a wonderful garden, white vinyl fencing, and an rv pad on the side make this a wonderful place to Live!!! You gotta see this one!!!
Home Details
Home Type
- Single Family
Est. Annual Taxes
- $4,373
Year Built
- Built in 2007
Lot Details
- 9,148 Sq Ft Lot
- Fenced
- Garden
Home Design
- Composition Shingle Roof
- Lap Siding
Interior Spaces
- 3,300 Sq Ft Home
- 2-Story Property
- Vaulted Ceiling
- Ceiling Fan
- Gas Fireplace
- Vinyl Clad Windows
- Drapes & Rods
- French Doors
- Entrance Foyer
- Family Room with Fireplace
- Great Room
- Formal Dining Room
- Den
- Bonus Room
- Storage
- Laundry Room
- Crawl Space
- Home Security System
Kitchen
- Oven or Range
- Microwave
- Dishwasher
- Kitchen Island
- Granite Countertops
- Utility Sink
- Disposal
- Instant Hot Water
Flooring
- Carpet
- Vinyl
Bedrooms and Bathrooms
- 5 Bedrooms
- Primary Bedroom on Main
- Primary Bedroom Suite
- Walk-In Closet
- 3 Full Bathrooms
- Garden Bath
Parking
- 2 Car Attached Garage
- Garage Door Opener
Outdoor Features
- Covered Deck
- Covered Patio or Porch
- Exterior Lighting
Utilities
- Central Air
- Furnace
- Heating System Uses Gas
- Gas Available
- Water Heater
- Cable TV Available
Map
Home Values in the Area
Average Home Value in this Area
Tax History
| Year | Tax Paid | Tax Assessment Tax Assessment Total Assessment is a certain percentage of the fair market value that is determined by local assessors to be the total taxable value of land and additions on the property. | Land | Improvement |
|---|---|---|---|---|
| 2024 | $4,373 | $549,240 | $70,000 | $479,240 |
| 2023 | $4,373 | $549,240 | $70,000 | $479,240 |
| 2022 | $3,796 | $453,390 | $70,000 | $383,390 |
| 2021 | $3,351 | $389,490 | $70,000 | $319,490 |
| 2020 | $3,661 | $333,080 | $60,000 | $273,080 |
| 2019 | $3,353 | $348,350 | $60,000 | $288,350 |
| 2018 | $3,541 | $326,170 | $60,000 | $266,170 |
| 2017 | $3,256 | $281,810 | $60,000 | $221,810 |
| 2016 | $3,704 | $281,810 | $60,000 | $221,810 |
| 2015 | $3,671 | $281,810 | $60,000 | $221,810 |
| 2014 | -- | $277,680 | $60,000 | $217,680 |
| 2013 | -- | $277,680 | $60,000 | $217,680 |
Property History
| Date | Event | Price | Change | Sq Ft Price |
|---|---|---|---|---|
| 08/27/2025 08/27/25 | Pending | -- | -- | -- |
| 08/04/2025 08/04/25 | Price Changed | $649,900 | -1.5% | $197 / Sq Ft |
| 06/25/2025 06/25/25 | Price Changed | $659,900 | -1.5% | $200 / Sq Ft |
| 06/06/2025 06/06/25 | For Sale | $669,900 | -- | $203 / Sq Ft |
Purchase History
| Date | Type | Sale Price | Title Company |
|---|---|---|---|
| Warranty Deed | $283,219 | Benton Franklin Titl |
Mortgage History
| Date | Status | Loan Amount | Loan Type |
|---|---|---|---|
| Open | $181,000 | New Conventional | |
| Closed | $277,400 | New Conventional | |
| Closed | $284,050 | Unknown | |
| Closed | $283,500 | Purchase Money Mortgage |
Similar Homes in Kennewick, WA
Source: Pacific Regional MLS
MLS Number: 284798
APN: 106893080003006
- 75 S Louisiana St
- 8598 W 11th Ave
- 8903 W 6th Ave
- 8906 W 5th Ave
- 8503 W 1st Ave
- 404 S Georgia St
- 8803 W 12th Ave
- 8111 W 10th Ave
- 7901 W Clearwater Ave Unit 137
- 7901 W Clearwater Ave Unit 167
- 7901 W Clearwater Ave Unit 124
- 7901 W Clearwater Ave Unit 113
- 7901 W Clearwater Ave Unit 120
- 7901 W Clearwater Ave Unit 108
- 7901 W Clearwater Ave Unit 154
- 7901 W Clearwater Ave
- 7901 W Clearwater Ave Unit 168
- 705 S Texas St
- 1021 S Florida Place
- 9336 W 7th Place






