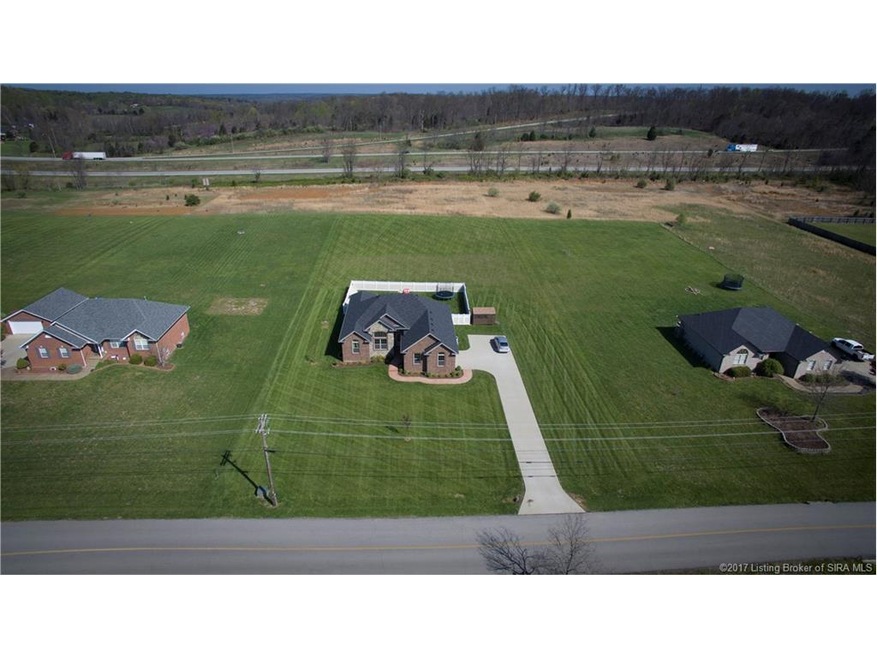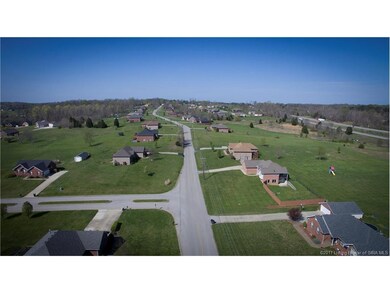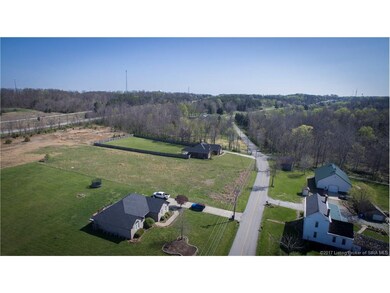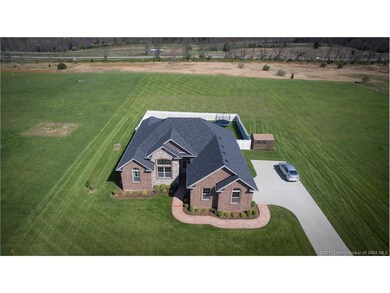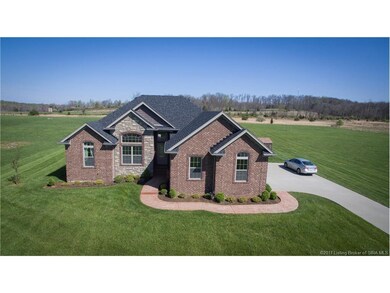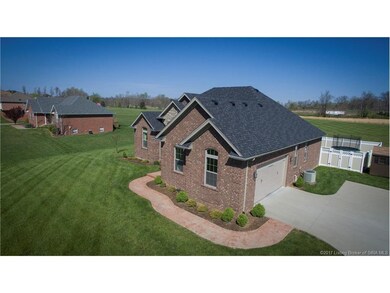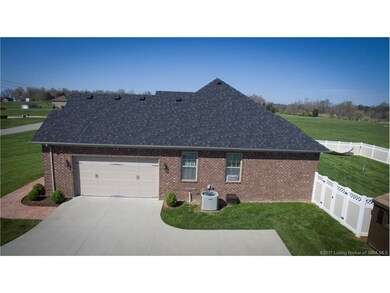
8522 Corydon Ridge Rd Lanesville, IN 47136
Highlights
- Spa
- 2.5 Acre Lot
- Deck
- Georgetown Elementary School Rated A-
- Open Floorplan
- Cathedral Ceiling
About This Home
As of June 2018This 4-year-old 4 bedroom (potential for 5th bedroom), 3 full bath gorgeous brick home with an open floor plan has much to offer! The home sits on approximately 2.5 acres and has a fenced in back yard, covered deck and hot tub that stays with the new home owner. Your open concept living room, dining room and kitchen area are perfect for entertaining and boast features like trey ceilings, wainscoting, modern light fixtures, hardwood floors, lots of light and park-like views. Your kitchen comes fully equipped with modern stainless steel appliances and rich wood finishes. The home has a split bedroom design. The Master bedroom features on en suite full bath with stand-up shower and a Jacuzzi tub as well as TWO walk-in closets. There is a HUGE family room in basement as well as 4th bedroom (roughed-in 5th bedroom potential) and another full bathroom. Seller is offering $1,000 carpet/paint allowance at closing for update of Master Bedroom.
Last Agent to Sell the Property
Lincoln Crum
Lincoln Crum Realty License #RB14030712 Listed on: 04/12/2017
Co-Listed By
Tammie Miller
Lincoln Crum Realty License #RB14052400
Last Buyer's Agent
Tammie Miller
Lincoln Crum Realty License #RB14052400
Home Details
Home Type
- Single Family
Est. Annual Taxes
- $2,250
Year Built
- Built in 2013
Lot Details
- 2.5 Acre Lot
- Fenced Yard
- Landscaped
Parking
- 2 Car Attached Garage
- Side Facing Garage
- Garage Door Opener
- Driveway
- Off-Street Parking
Home Design
- Poured Concrete
- Frame Construction
Interior Spaces
- 2,675 Sq Ft Home
- 1-Story Property
- Open Floorplan
- Living Quarters
- Cathedral Ceiling
- Ceiling Fan
- Thermal Windows
- Entrance Foyer
- Family Room
- First Floor Utility Room
- Storage
- Utility Room
- Park or Greenbelt Views
- Partially Finished Basement
- Basement Fills Entire Space Under The House
Kitchen
- Eat-In Kitchen
- Breakfast Bar
- Oven or Range
- Microwave
- Dishwasher
- Disposal
Bedrooms and Bathrooms
- 4 Bedrooms
- Split Bedroom Floorplan
- Walk-In Closet
- 3 Full Bathrooms
- Garden Bath
- Ceramic Tile in Bathrooms
Laundry
- Dryer
- Washer
Outdoor Features
- Spa
- Deck
- Covered patio or porch
- Shed
Utilities
- Forced Air Heating and Cooling System
- Electric Water Heater
- On Site Septic
- Cable TV Available
Listing and Financial Details
- Home warranty included in the sale of the property
- Assessor Parcel Number 220200900113000002
Ownership History
Purchase Details
Home Financials for this Owner
Home Financials are based on the most recent Mortgage that was taken out on this home.Purchase Details
Home Financials for this Owner
Home Financials are based on the most recent Mortgage that was taken out on this home.Purchase Details
Home Financials for this Owner
Home Financials are based on the most recent Mortgage that was taken out on this home.Purchase Details
Similar Homes in Lanesville, IN
Home Values in the Area
Average Home Value in this Area
Purchase History
| Date | Type | Sale Price | Title Company |
|---|---|---|---|
| Warranty Deed | -- | None Available | |
| Deed | $300,000 | -- | |
| Deed | $300,000 | Agency Title Inc | |
| Deed | $27,500 | -- | |
| Warranty Deed | -- | None Available |
Mortgage History
| Date | Status | Loan Amount | Loan Type |
|---|---|---|---|
| Open | $276,250 | New Conventional | |
| Closed | $281,600 | New Conventional | |
| Previous Owner | $274,000 | New Conventional | |
| Previous Owner | $255,290 | FHA | |
| Previous Owner | $175,000 | Commercial |
Property History
| Date | Event | Price | Change | Sq Ft Price |
|---|---|---|---|---|
| 06/29/2018 06/29/18 | Sold | $352,000 | -0.8% | $122 / Sq Ft |
| 05/10/2018 05/10/18 | Pending | -- | -- | -- |
| 05/08/2018 05/08/18 | For Sale | $355,000 | +18.3% | $123 / Sq Ft |
| 06/09/2017 06/09/17 | Sold | $300,000 | -3.2% | $112 / Sq Ft |
| 05/13/2017 05/13/17 | Pending | -- | -- | -- |
| 04/12/2017 04/12/17 | For Sale | $309,900 | -- | $116 / Sq Ft |
Tax History Compared to Growth
Tax History
| Year | Tax Paid | Tax Assessment Tax Assessment Total Assessment is a certain percentage of the fair market value that is determined by local assessors to be the total taxable value of land and additions on the property. | Land | Improvement |
|---|---|---|---|---|
| 2024 | $3,298 | $469,300 | $48,400 | $420,900 |
| 2023 | $3,298 | $393,500 | $48,400 | $345,100 |
| 2022 | $3,140 | $359,100 | $48,400 | $310,700 |
| 2021 | $2,904 | $335,500 | $48,400 | $287,100 |
| 2020 | $2,474 | $295,300 | $48,400 | $246,900 |
| 2019 | $2,455 | $302,100 | $48,400 | $253,700 |
| 2018 | $2,363 | $291,600 | $48,400 | $243,200 |
| 2017 | $2,326 | $271,600 | $48,400 | $223,200 |
| 2016 | $1,931 | $248,500 | $48,400 | $200,100 |
| 2014 | $2,513 | $263,900 | $48,400 | $215,500 |
| 2013 | -- | $48,400 | $48,400 | $0 |
Agents Affiliated with this Home
-
Clint Novak

Seller's Agent in 2018
Clint Novak
Semonin Realty
(812) 267-1566
3 in this area
42 Total Sales
-

Seller Co-Listing Agent in 2018
Catherine Stevens
Keller Williams Realty Consultants
(702) 275-0483
25 Total Sales
-
Shelby Fryrear

Buyer's Agent in 2018
Shelby Fryrear
Schuler Bauer Real Estate Services ERA Powered (N
(877) 945-2356
2 in this area
96 Total Sales
-

Seller's Agent in 2017
Lincoln Crum
Lincoln Crum Realty
(812) 557-1700
-

Seller Co-Listing Agent in 2017
Tammie Miller
Lincoln Crum Realty
Map
Source: Southern Indiana REALTORS® Association
MLS Number: 201705795
APN: 22-02-00-900-113.000-002
- 1904 Lavendar Hill
- 8550 Corydon Ridge Rd
- 8006 Shenandoah Ln
- 7007 Oaken Ln
- 128 Walts Rd
- 7047 Oaken Ln
- 7033 Oaken Ln
- 7046 Oaken Ln Unit LOT 208
- 7044 Oaken Ln Unit LOT 207
- 7042 Oaken Ln Unit LOT 206
- 7297 Corydon Ridge Rd
- 7012 Dylan (Lot 405) Cir
- 8970 High St
- 9375 State Road 64
- 3456 Lazy Creek Rd NE
- 7505 Evergreen Way
- 7401 Cove Way
- 7418 Cove Way
- 8126 Autumn Dr
- 3745 Crandall Lanesville Rd NE
