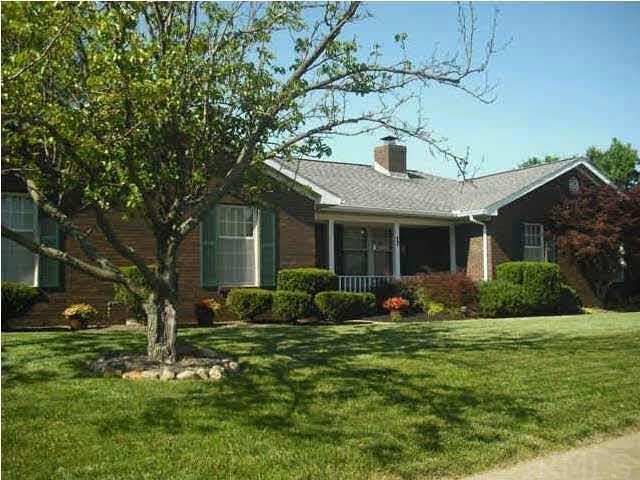
8522 Frontier Dr Newburgh, IN 47630
Highlights
- In Ground Pool
- Primary Bedroom Suite
- Vaulted Ceiling
- John H. Castle Elementary School Rated A-
- Open Floorplan
- Ranch Style House
About This Home
As of December 2022Beautiful all brick 4 bed, 2.5 bath ranch with All Seasons Room, Inground pool, large storage shed and 2 car attached garage located on a spacious corner lot! Many updates over the past few years
Last Agent to Sell the Property
Laura Carmack
KELLER WILLIAMS CAPITAL REALTY Listed on: 11/18/2022

Last Buyer's Agent
Laura Carmack
KELLER WILLIAMS CAPITAL REALTY Listed on: 11/18/2022

Home Details
Home Type
- Single Family
Est. Annual Taxes
- $1,652
Year Built
- Built in 1986
Lot Details
- 0.28 Acre Lot
- Lot Dimensions are 100x125
- Backs to Open Ground
- Rural Setting
- Property is Fully Fenced
- Privacy Fence
- Landscaped
- Corner Lot
- Level Lot
- Property is zoned R1 Single - Household Residential (3 d.u./acre)
Parking
- 2 Car Attached Garage
- Aggregate Flooring
- Garage Door Opener
Home Design
- Ranch Style House
- Brick Exterior Construction
- Shingle Roof
Interior Spaces
- 1,731 Sq Ft Home
- Open Floorplan
- Woodwork
- Vaulted Ceiling
- Ceiling Fan
- Wood Burning Fireplace
- Double Pane Windows
- Great Room
- Living Room with Fireplace
- Formal Dining Room
- Storage In Attic
Kitchen
- Breakfast Bar
- Electric Oven or Range
- Stone Countertops
- Utility Sink
- Disposal
Flooring
- Carpet
- Tile
Bedrooms and Bathrooms
- 4 Bedrooms
- Primary Bedroom Suite
- Walk-In Closet
- Bathtub with Shower
- Separate Shower
Laundry
- Laundry on main level
- Washer and Electric Dryer Hookup
Basement
- Sump Pump
- Crawl Space
Home Security
- Storm Windows
- Storm Doors
- Carbon Monoxide Detectors
- Fire and Smoke Detector
Outdoor Features
- In Ground Pool
- Porch
Schools
- Castle Elementary School
- Castle North Middle School
- Castle High School
Utilities
- Forced Air Heating and Cooling System
- High-Efficiency Furnace
- Cable TV Available
Listing and Financial Details
- Home warranty included in the sale of the property
- Assessor Parcel Number 87-12-15-306-020.000-019
Community Details
Overview
- Bellwood Subdivision
Recreation
- Community Pool
Ownership History
Purchase Details
Home Financials for this Owner
Home Financials are based on the most recent Mortgage that was taken out on this home.Purchase Details
Home Financials for this Owner
Home Financials are based on the most recent Mortgage that was taken out on this home.Purchase Details
Similar Homes in Newburgh, IN
Home Values in the Area
Average Home Value in this Area
Purchase History
| Date | Type | Sale Price | Title Company |
|---|---|---|---|
| Warranty Deed | $285,000 | None Listed On Document | |
| Warranty Deed | -- | None Available | |
| Warranty Deed | -- | None Available |
Mortgage History
| Date | Status | Loan Amount | Loan Type |
|---|---|---|---|
| Open | $16,701 | FHA | |
| Closed | $9,873 | FHA | |
| Open | $279,837 | FHA | |
| Previous Owner | $120,000 | New Conventional | |
| Previous Owner | $102,353 | New Conventional |
Property History
| Date | Event | Price | Change | Sq Ft Price |
|---|---|---|---|---|
| 12/15/2022 12/15/22 | Sold | $285,000 | +1.8% | $165 / Sq Ft |
| 11/18/2022 11/18/22 | Pending | -- | -- | -- |
| 11/18/2022 11/18/22 | For Sale | $279,900 | +72.8% | $162 / Sq Ft |
| 08/10/2012 08/10/12 | Sold | $162,000 | -4.6% | $83 / Sq Ft |
| 07/11/2012 07/11/12 | Pending | -- | -- | -- |
| 05/10/2012 05/10/12 | For Sale | $169,900 | -- | $87 / Sq Ft |
Tax History Compared to Growth
Tax History
| Year | Tax Paid | Tax Assessment Tax Assessment Total Assessment is a certain percentage of the fair market value that is determined by local assessors to be the total taxable value of land and additions on the property. | Land | Improvement |
|---|---|---|---|---|
| 2024 | $1,815 | $250,500 | $29,800 | $220,700 |
| 2023 | $1,844 | $245,700 | $29,800 | $215,900 |
| 2022 | $1,896 | $241,900 | $29,800 | $212,100 |
| 2021 | $1,652 | $199,200 | $29,900 | $169,300 |
| 2020 | $1,598 | $184,400 | $27,100 | $157,300 |
| 2019 | $1,593 | $179,300 | $27,100 | $152,200 |
| 2018 | $1,447 | $172,900 | $27,100 | $145,800 |
| 2017 | $1,402 | $168,900 | $27,100 | $141,800 |
| 2016 | $1,335 | $163,100 | $27,100 | $136,000 |
| 2014 | $1,228 | $160,900 | $28,100 | $132,800 |
| 2013 | $1,143 | $158,700 | $28,100 | $130,600 |
Agents Affiliated with this Home
-
L
Seller's Agent in 2022
Laura Carmack
KELLER WILLIAMS CAPITAL REALTY
-
Pam Rickenbaugh

Seller's Agent in 2012
Pam Rickenbaugh
F.C. TUCKER EMGE
(812) 453-5423
2 in this area
90 Total Sales
Map
Source: Indiana Regional MLS
MLS Number: 202247583
APN: 87-12-15-306-020.000-019
- 8455 Nolia Ln
- 8433 Countrywood Ct
- 2411 Clover Cir
- 8833 Idaho Dr
- 8671 Angel Dr
- 8633 Cayman Ct
- 4644 Chelmsford Dr
- 3244 Ashdon Dr
- 5555 Hillside Trail
- 3144 Ashdon Dr
- 8377 Oak Grove Rd
- 2144 Sable Way
- 8555 Crenshaw Dr
- 2017 Chadwick Dr
- 8356 Spencer Dr
- 8016 O'Brian Blvd
- 8486 Bell Crossing Dr
- 8444 Bell Crossing Dr
- 3100 Hickory View Dr
- 2102 Chadwick Dr
