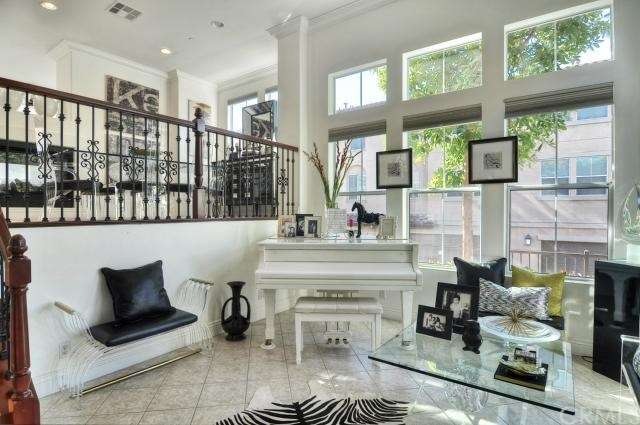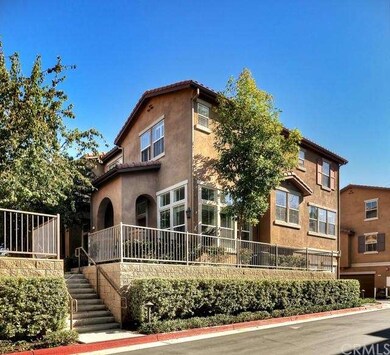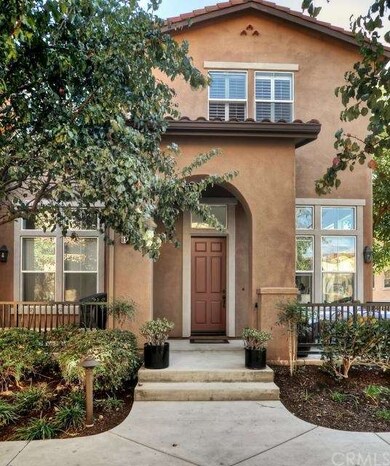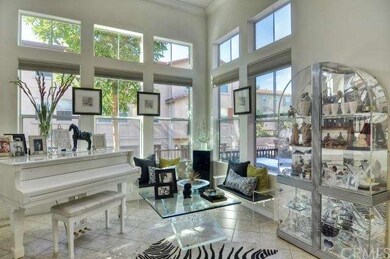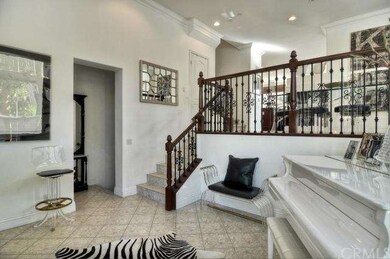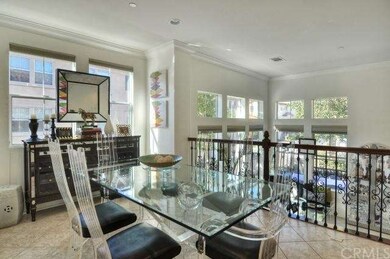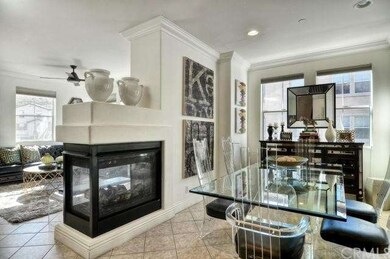
8523 E Kendra Loop Orange, CA 92867
Highlights
- Primary Bedroom Suite
- Gated Community
- View of Hills
- Anaheim Hills Elementary School Rated A
- Open Floorplan
- 3-minute walk to Fred Barrera Park
About This Home
As of March 2019Spectacular end unit in gated Tremont shares only one wall and is filled with natural light from the floor to ceiling windows. Wonderful front patio welcomes you home to this beautifully updated 3BD/2.5BA Serrano Heights townhome with all the modern amenities... soaring ceilings, see thru fireplace, dual pane windows with plantation shutters, designer paint colors, crown moldings, recessed lighting, ceiling fans and so much more. Open concept floor plan with approximately 1,730 SF offers a voluminous living room, elevated dining room with decorative wrought iron banister and chefs island kitchen overlooking the family room and featuring granite counters, breakfast bar, stainless steel appliances and tons of storage. Laundry is conveniently located upstairs with the two large secondary bedrooms and luxurious master suite with media niche, dual entry walk-in closet, deep soaking tub and separate shower. Complete with a two car garage and located just steps to Anaheim Hills Elementary, Fred Barrera Park and hiking trails, this home has it all!
Last Agent to Sell the Property
BHHS CA Properties License #00604118 Listed on: 12/02/2014

Last Buyer's Agent
Dennis Miars
Miars, REALTOR License #00318844
Property Details
Home Type
- Condominium
Est. Annual Taxes
- $12,079
Year Built
- Built in 2006
Lot Details
- End Unit
- 1 Common Wall
- Landscaped
HOA Fees
- $235 Monthly HOA Fees
Parking
- 2 Car Direct Access Garage
- Parking Available
- Single Garage Door
- Garage Door Opener
- Automatic Gate
- Guest Parking
Home Design
- Mediterranean Architecture
- Slab Foundation
- Spanish Tile Roof
- Stucco
Interior Spaces
- 1,730 Sq Ft Home
- 3-Story Property
- Open Floorplan
- Built-In Features
- Crown Molding
- Cathedral Ceiling
- Ceiling Fan
- Recessed Lighting
- See Through Fireplace
- Gas Fireplace
- Double Pane Windows
- Plantation Shutters
- Blinds
- Panel Doors
- Family Room with Fireplace
- Family Room Off Kitchen
- Living Room
- Dining Room with Fireplace
- Views of Hills
Kitchen
- Open to Family Room
- Breakfast Bar
- Gas Cooktop
- Free-Standing Range
- Microwave
- Dishwasher
- Kitchen Island
- Granite Countertops
- Tile Countertops
- Disposal
Flooring
- Carpet
- Tile
Bedrooms and Bathrooms
- 3 Bedrooms
- All Upper Level Bedrooms
- Primary Bedroom Suite
- Walk-In Closet
Laundry
- Laundry Room
- Laundry on upper level
Outdoor Features
- Patio
- Exterior Lighting
- Rain Gutters
- Front Porch
Utilities
- Forced Air Heating and Cooling System
- Gas Water Heater
- Sewer Paid
Listing and Financial Details
- Tax Lot 1
- Tax Tract Number 16601
- Assessor Parcel Number 93052400
Community Details
Overview
- 97 Units
- Association Phone (949) 367-9430
- Built by MBK Homes
- Plan 3
- Foothills
Security
- Card or Code Access
- Gated Community
Ownership History
Purchase Details
Home Financials for this Owner
Home Financials are based on the most recent Mortgage that was taken out on this home.Purchase Details
Home Financials for this Owner
Home Financials are based on the most recent Mortgage that was taken out on this home.Purchase Details
Home Financials for this Owner
Home Financials are based on the most recent Mortgage that was taken out on this home.Purchase Details
Purchase Details
Home Financials for this Owner
Home Financials are based on the most recent Mortgage that was taken out on this home.Purchase Details
Home Financials for this Owner
Home Financials are based on the most recent Mortgage that was taken out on this home.Similar Homes in Orange, CA
Home Values in the Area
Average Home Value in this Area
Purchase History
| Date | Type | Sale Price | Title Company |
|---|---|---|---|
| Grant Deed | $570,000 | Orange Coast Ttl Co Of Socal | |
| Interfamily Deed Transfer | -- | First American Title | |
| Grant Deed | $500,000 | First American Title | |
| Interfamily Deed Transfer | -- | None Available | |
| Grant Deed | $390,000 | Equity Title Orange County-I | |
| Interfamily Deed Transfer | -- | Equity Title Orange County-I | |
| Grant Deed | $659,500 | Chicago Title |
Mortgage History
| Date | Status | Loan Amount | Loan Type |
|---|---|---|---|
| Open | $415,000 | New Conventional | |
| Previous Owner | $370,500 | Adjustable Rate Mortgage/ARM | |
| Previous Owner | $450,000 | New Conventional | |
| Previous Owner | $312,000 | New Conventional | |
| Previous Owner | $527,233 | New Conventional | |
| Previous Owner | $65,904 | Credit Line Revolving |
Property History
| Date | Event | Price | Change | Sq Ft Price |
|---|---|---|---|---|
| 03/21/2019 03/21/19 | Sold | $570,000 | +0.1% | $332 / Sq Ft |
| 11/26/2018 11/26/18 | For Sale | $569,700 | +13.9% | $331 / Sq Ft |
| 04/20/2015 04/20/15 | Sold | $500,000 | -2.9% | $289 / Sq Ft |
| 03/05/2015 03/05/15 | Pending | -- | -- | -- |
| 12/02/2014 12/02/14 | For Sale | $515,000 | -- | $298 / Sq Ft |
Tax History Compared to Growth
Tax History
| Year | Tax Paid | Tax Assessment Tax Assessment Total Assessment is a certain percentage of the fair market value that is determined by local assessors to be the total taxable value of land and additions on the property. | Land | Improvement |
|---|---|---|---|---|
| 2024 | $12,079 | $623,377 | $307,875 | $315,502 |
| 2023 | $11,835 | $611,154 | $301,838 | $309,316 |
| 2022 | $11,533 | $599,171 | $295,920 | $303,251 |
| 2021 | $11,275 | $587,423 | $290,118 | $297,305 |
| 2020 | $11,090 | $581,400 | $287,143 | $294,257 |
| 2019 | $10,650 | $538,694 | $260,151 | $278,543 |
| 2018 | $10,410 | $528,132 | $255,050 | $273,082 |
| 2017 | $10,122 | $517,777 | $250,049 | $267,728 |
| 2016 | $9,898 | $507,625 | $245,146 | $262,479 |
| 2015 | $8,792 | $416,782 | $158,477 | $258,305 |
| 2014 | -- | $408,618 | $155,372 | $253,246 |
Agents Affiliated with this Home
-
T
Seller's Agent in 2019
Ted Schafer
North Hills Realty
(714) 974-4900
2 in this area
3 Total Sales
-

Buyer's Agent in 2019
Theresa Hsu
HomeSmart, Evergreen Realty
(949) 232-9901
1 in this area
51 Total Sales
-

Seller's Agent in 2015
Carole Geronsin
BHHS CA Properties
(714) 501-2218
21 in this area
392 Total Sales
-

Seller Co-Listing Agent in 2015
George Geronsin
BHHS CA Properties
(714) 602-3557
10 in this area
186 Total Sales
-
D
Buyer's Agent in 2015
Dennis Miars
Miars, REALTOR
Map
Source: California Regional Multiple Listing Service (CRMLS)
MLS Number: PW14251809
APN: 930-524-00
- 8543 E Kendra Loop
- 6503 E Marengo Dr
- 8047 E Hampshire Rd
- 6516 E Paseo Diego
- 8034 E Portico Terrace
- 6504 E Paseo Diego
- 6584 E Paseo Diego
- 6519 E Paseo Diego
- 2483 N Highwood Rd
- 6717 E Leafwood Dr
- 1041 S Falling Leaf Cir
- 6511 E Paseo Alcazaa
- 6587 E Via Fresco
- 1084 S Burlwood Dr
- 2442 N Hawksfield Way
- 2437 N Eaton Ct
- 830 S Amber Ln
- 2571 N Skytop Ct
- 752 S Stillwater Ln
- 701 S Carriage Cir
