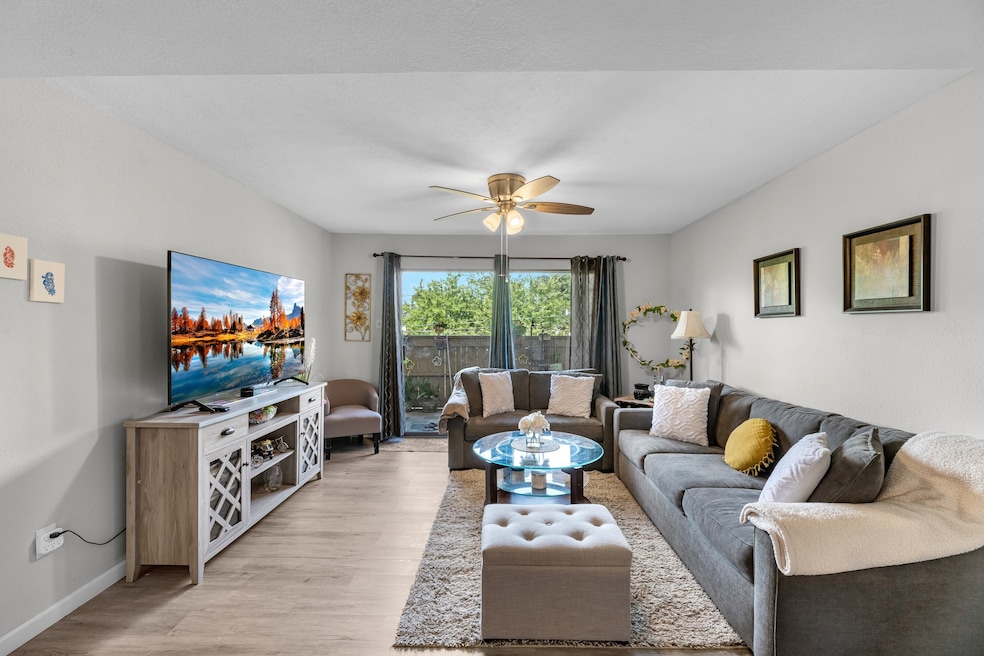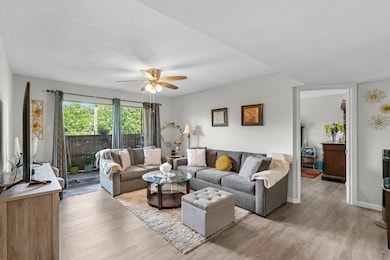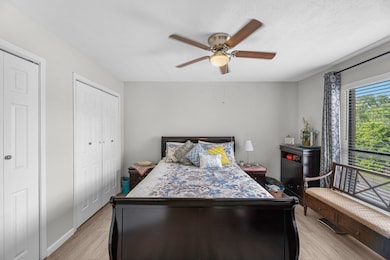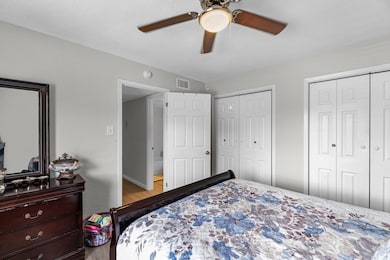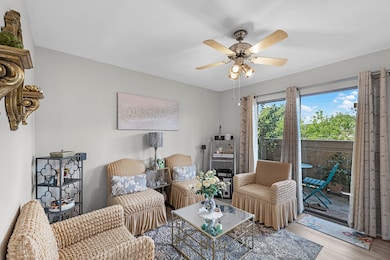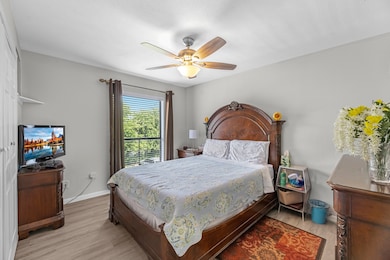
8523 Hearth Dr Unit 19-26 Houston, UT 77054
South Main NeighborhoodEstimated payment $1,313/month
Total Views
2,151
3
Beds
2
Baths
1,274
Sq Ft
$92
Price per Sq Ft
Highlights
- 644,316 Sq Ft lot
- Traditional Architecture
- Community Basketball Court
- Bellaire High School Rated A
- Community Pool
- Security Gate
About This Home
BEAUTIFULLY RENOVATED CONDO IN THE HEART OF HOUSTON. RECENTLY REPLACED APPLIANCES APPLIANCES! BEAUTIFUL FLOORING THROUGHOUT THE HOME. RECENTLY REPLACED AC. BEAUTIFUL CONDO WITH BUNCH OF UPGRADES! HCAD SHOWS 2 BEDROOMS BUT THERE IS A ADDITIONAL BONUS ROOM WITH A CLOSET
Property Details
Home Type
- Condominium
Est. Annual Taxes
- $1,946
Year Built
- Built in 1979
HOA Fees
- $505 Monthly HOA Fees
Parking
- Assigned Parking
Home Design
- Traditional Architecture
- Pillar, Post or Pier Foundation
- Slab Foundation
- Composition Roof
- Vinyl Siding
Interior Spaces
- 1,274 Sq Ft Home
- 1-Story Property
- Laminate Flooring
- Security Gate
- Dryer
Kitchen
- Electric Oven
- Electric Range
- Microwave
- Dishwasher
- Disposal
Bedrooms and Bathrooms
- 3 Bedrooms
- 2 Full Bathrooms
Schools
- Longfellow Elementary School
- Pershing Middle School
- Bellaire High School
Utilities
- Central Heating and Cooling System
Community Details
Overview
- Association fees include ground maintenance, sewer, trash, water
- Heathwood Association
- Hearthwood Condo Subdivision
Recreation
- Community Basketball Court
- Community Pool
Additional Features
- Picnic Area
- Controlled Access
Map
Create a Home Valuation Report for This Property
The Home Valuation Report is an in-depth analysis detailing your home's value as well as a comparison with similar homes in the area
Home Values in the Area
Average Home Value in this Area
Tax History
| Year | Tax Paid | Tax Assessment Tax Assessment Total Assessment is a certain percentage of the fair market value that is determined by local assessors to be the total taxable value of land and additions on the property. | Land | Improvement |
|---|---|---|---|---|
| 2024 | $1,946 | $93,028 | $17,675 | $75,353 |
| 2023 | $1,946 | $94,690 | $17,991 | $76,699 |
| 2022 | $1,741 | $79,653 | $15,134 | $64,519 |
| 2021 | $1,675 | $71,874 | $13,656 | $58,218 |
| 2020 | $1,640 | $71,874 | $13,656 | $58,218 |
| 2019 | $1,558 | $69,209 | $13,150 | $56,059 |
| 2018 | $8 | $66,116 | $12,562 | $53,554 |
| 2017 | $1,286 | $66,116 | $12,562 | $53,554 |
| 2016 | $1,170 | $66,116 | $12,562 | $53,554 |
| 2015 | $609 | $47,992 | $9,118 | $38,874 |
| 2014 | $609 | $38,227 | $7,263 | $30,964 |
Source: Public Records
Property History
| Date | Event | Price | Change | Sq Ft Price |
|---|---|---|---|---|
| 06/30/2025 06/30/25 | Pending | -- | -- | -- |
| 06/10/2025 06/10/25 | For Sale | $117,000 | -- | $92 / Sq Ft |
Source: Houston Association of REALTORS®
Purchase History
| Date | Type | Sale Price | Title Company |
|---|---|---|---|
| Deed | -- | Startex Title | |
| Warranty Deed | -- | -- | |
| Warranty Deed | -- | None Listed On Document | |
| Trustee Deed | $24,000 | -- |
Source: Public Records
Mortgage History
| Date | Status | Loan Amount | Loan Type |
|---|---|---|---|
| Open | $92,700 | New Conventional | |
| Previous Owner | $24,600 | Credit Line Revolving |
Source: Public Records
Similar Homes in Houston, UT
Source: Houston Association of REALTORS®
MLS Number: 37461273
APN: 1141530190012
Nearby Homes
- 8523 Hearth Dr
- 8523 Hearth Dr Unit 36
- 8519 Hearth Dr Unit 23
- 8517 Hearth Dr Unit 5
- 8517 Hearth Dr Unit 31
- 8521 Hearth Dr Unit 33
- 8421 Hearth Dr
- 8515 Hearth Dr Unit 36
- 8415 Hearth Dr Unit 36
- 8415 Hearth Dr
- 8529 Hearth Dr Unit 25
- 8529 Hearth Dr Unit 34
- 8435 Hearth Dr Unit 21
- 8435 Hearth Dr Unit 3
- 8427 Hearth Dr Unit 4
- 8427 Hearth Dr Unit 6
- 8419 Hearth Dr Unit 32
- 8433 Hearth Dr Unit 38
- 8425 Hearth Dr Unit 25
- 8429 Hearth Dr Unit 27
