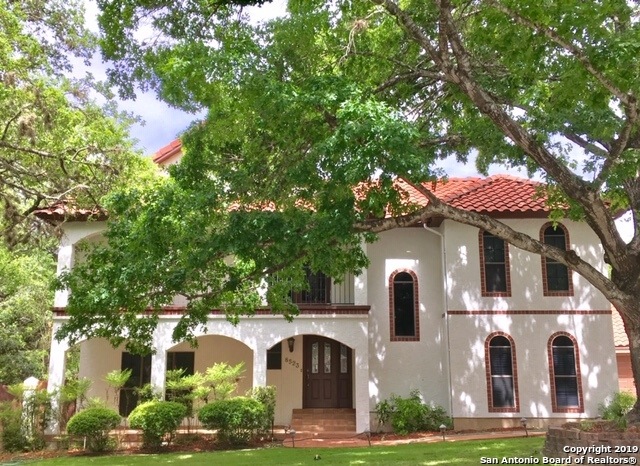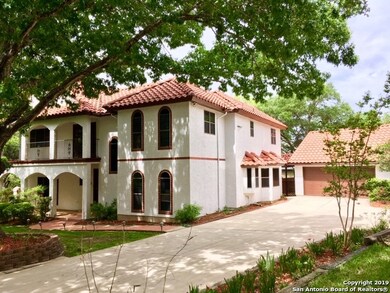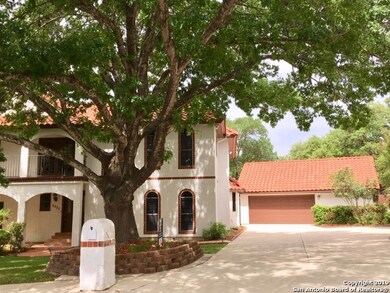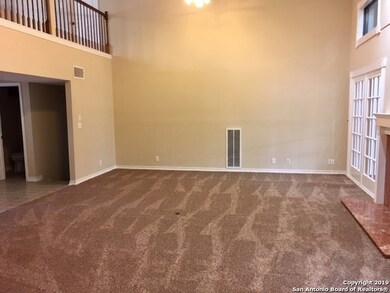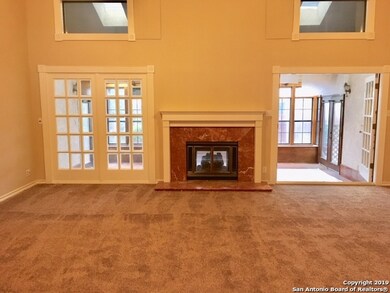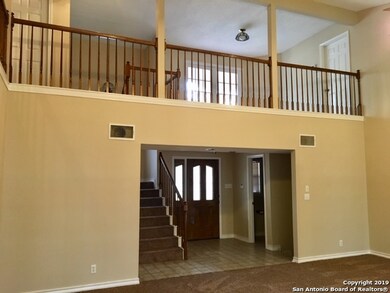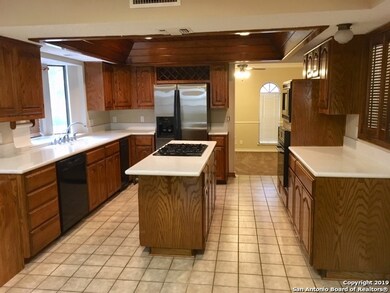
8523 Romney San Antonio, TX 78254
Braun Station NeighborhoodHighlights
- Mature Trees
- Deck
- Solid Surface Countertops
- Clubhouse
- Loft
- Community Pool
About This Home
As of June 2022Beautiful Spanish style home in desired Braun Station. Cul de sac, greenbelt lot w/ many mature trees. High ceilings in the grand living area w/ attached Florida room. Lots of natural light. Large island kitchen w/ Corian Countertops & gas stovetop. Eat in kitchen & formal dining room. Downstairs MSTR bedrm exits to lovely backyard deck. Upstairs boast 2nd MSTR bedroom w/ private bath. Open Loft area. Bedrooms 3&4 share a Hollywood bath w/ vanities on each side & walk in closets. Oversized garage w/ AC
Last Agent to Sell the Property
Laurel Montgomery-Torres
Smart Group, REALTORS Listed on: 06/08/2019
Last Buyer's Agent
Laurel Montgomery-Torres
Smart Group, REALTORS Listed on: 06/08/2019
Home Details
Home Type
- Single Family
Est. Annual Taxes
- $8,144
Year Built
- Built in 1985
Lot Details
- 10,019 Sq Ft Lot
- Fenced
- Mature Trees
HOA Fees
- $18 Monthly HOA Fees
Home Design
- Slab Foundation
- Tile Roof
- Clay Roof
- Stucco
Interior Spaces
- 3,211 Sq Ft Home
- Property has 2 Levels
- Ceiling Fan
- Gas Fireplace
- Window Treatments
- Living Room with Fireplace
- Combination Dining and Living Room
- Loft
- Fire and Smoke Detector
Kitchen
- Eat-In Kitchen
- Walk-In Pantry
- <<builtInOvenToken>>
- Gas Cooktop
- <<microwave>>
- Ice Maker
- Dishwasher
- Solid Surface Countertops
- Disposal
Flooring
- Parquet
- Carpet
- Ceramic Tile
Bedrooms and Bathrooms
- 4 Bedrooms
- Walk-In Closet
Laundry
- Laundry on main level
- Washer Hookup
Parking
- 2 Car Attached Garage
- Oversized Parking
- Garage Door Opener
Outdoor Features
- Deck
- Outdoor Storage
- Rain Gutters
- Enclosed Glass Porch
Utilities
- Central Heating and Cooling System
- 3+ Cooling Systems Mounted To A Wall/Window
- Multiple Heating Units
- Heating System Uses Natural Gas
- Multiple Water Heaters
- Gas Water Heater
- Cable TV Available
Listing and Financial Details
- Legal Lot and Block 47 / 27
- Assessor Parcel Number 179040270470
Community Details
Overview
- $100 HOA Transfer Fee
- Braun Station East HOA
- Braun Station Subdivision
- Mandatory home owners association
Amenities
- Community Barbecue Grill
- Clubhouse
Recreation
- Tennis Courts
- Community Basketball Court
- Sport Court
- Community Pool
- Park
Security
- Building Fire Alarm
Ownership History
Purchase Details
Home Financials for this Owner
Home Financials are based on the most recent Mortgage that was taken out on this home.Purchase Details
Similar Homes in the area
Home Values in the Area
Average Home Value in this Area
Purchase History
| Date | Type | Sale Price | Title Company |
|---|---|---|---|
| Vendors Lien | -- | Atc | |
| Interfamily Deed Transfer | -- | None Available |
Mortgage History
| Date | Status | Loan Amount | Loan Type |
|---|---|---|---|
| Open | $299,250 | New Conventional |
Property History
| Date | Event | Price | Change | Sq Ft Price |
|---|---|---|---|---|
| 09/20/2022 09/20/22 | Off Market | -- | -- | -- |
| 06/22/2022 06/22/22 | Sold | -- | -- | -- |
| 05/23/2022 05/23/22 | Pending | -- | -- | -- |
| 05/11/2022 05/11/22 | For Sale | $478,000 | +51.7% | $149 / Sq Ft |
| 10/24/2019 10/24/19 | Off Market | -- | -- | -- |
| 07/17/2019 07/17/19 | Sold | -- | -- | -- |
| 06/17/2019 06/17/19 | Pending | -- | -- | -- |
| 06/08/2019 06/08/19 | For Sale | $315,000 | -- | $98 / Sq Ft |
Tax History Compared to Growth
Tax History
| Year | Tax Paid | Tax Assessment Tax Assessment Total Assessment is a certain percentage of the fair market value that is determined by local assessors to be the total taxable value of land and additions on the property. | Land | Improvement |
|---|---|---|---|---|
| 2023 | $10,407 | $437,670 | $78,400 | $359,270 |
| 2022 | $8,942 | $361,240 | $63,460 | $327,350 |
| 2021 | $8,419 | $328,400 | $60,850 | $267,550 |
| 2020 | $8,206 | $314,560 | $60,850 | $253,710 |
| 2019 | $7,897 | $294,800 | $58,930 | $245,100 |
| 2018 | $7,184 | $268,000 | $39,900 | $228,100 |
| 2017 | $6,955 | $259,000 | $39,900 | $219,100 |
| 2016 | $6,646 | $247,500 | $39,900 | $219,050 |
| 2015 | $5,725 | $237,280 | $32,940 | $204,340 |
| 2014 | $5,725 | $219,860 | $0 | $0 |
Agents Affiliated with this Home
-
L
Seller's Agent in 2022
Laurel Montgomery-Torres
Smart Group, REALTORS
-
Dale Iley

Buyer's Agent in 2022
Dale Iley
Mission Real Estate Group
(210) 313-5554
1 in this area
1,308 Total Sales
Map
Source: San Antonio Board of REALTORS®
MLS Number: 1389838
APN: 17904-027-0470
- 8507 Chesham
- 8502 Upton
- 10809 Davis Farms
- 8431 Rocky Path St
- 8430 Lavenham
- 8618 London Heights
- 7923 Creek Trail St
- 8423 Heraldry St
- 7926 Rugged Ridge
- 8318 Wickersham St
- 8318 Heraldry St
- 8522 Wickersham St
- 12023 Horseshoe Ranch
- 12239 Buckaroo Ranch
- 12108 Buckaroo Ranch
- 10812 Bango Farms
- 10828 Bango Farms
- 7818 Braun Bend
- 8203 Brightstone
- 7810 Braun Bend
