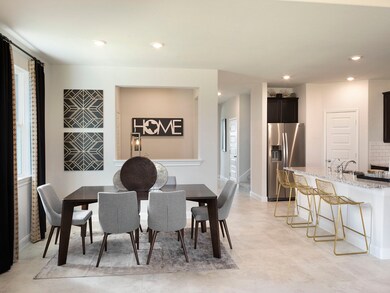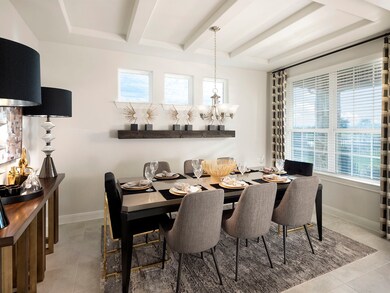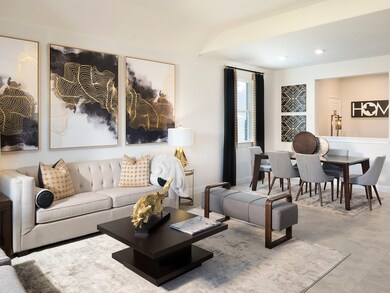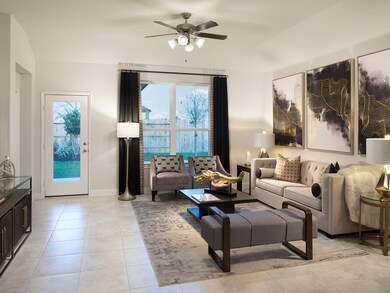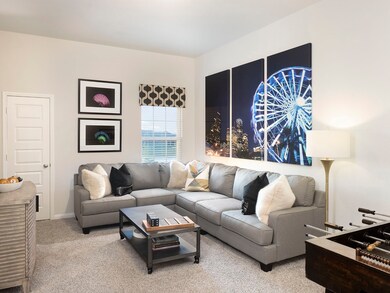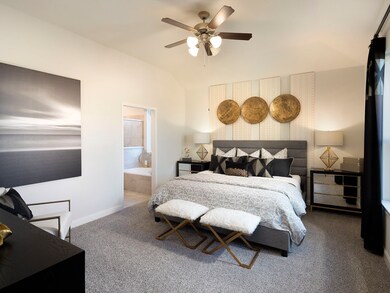
8523 Treetop Heights Dr Mont Belvieu, TX 77523
Highlights
- New Construction
- Traditional Architecture
- Game Room
- Barbers Hill El South Rated A
- Stone Countertops
- 2 Car Attached Garage
About This Home
As of October 2024Brand new, energy-efficient home available by May 2024! Decide what to wear in the expansive walk-in closet of the primary suite. White cabinets with white quartz countertops, light tone EVP flooring and multi-tone carpet in our Lush package. Heights of Barbers Hill offers access to A-rated schools and major employment centers in Baytown, Mont Belvieu, and the ship channel. Unwind at the planned community pool or exploring the miles of trails. Premier dining, shopping, and recreation are all just minutes from your front door. We also build each home with innovative, energy-efficient features that cut down on utility bills so you can afford to do more living.* Each of our homes is built with innovative, energy-efficient features designed to help you enjoy more savings, better health, real comfort and peace of mind.
Last Agent to Sell the Property
Meritage Homes Realty License #0434432 Listed on: 06/24/2024
Home Details
Home Type
- Single Family
Year Built
- Built in 2024 | New Construction
Lot Details
- Back Yard Fenced
HOA Fees
- $75 Monthly HOA Fees
Parking
- 2 Car Attached Garage
- Garage Door Opener
Home Design
- Traditional Architecture
- Brick Exterior Construction
- Slab Foundation
- Composition Roof
- Cement Siding
Interior Spaces
- 2,180 Sq Ft Home
- 2-Story Property
- Family Room
- Game Room
- Utility Room
- Washer and Electric Dryer Hookup
- Fire and Smoke Detector
Kitchen
- Breakfast Bar
- Electric Oven
- Gas Range
- Microwave
- Dishwasher
- Kitchen Island
- Stone Countertops
- Disposal
Flooring
- Carpet
- Tile
- Vinyl Plank
- Vinyl
Bedrooms and Bathrooms
- 4 Bedrooms
- 3 Full Bathrooms
- Double Vanity
- Bathtub with Shower
Eco-Friendly Details
- ENERGY STAR Qualified Appliances
- Energy-Efficient Windows with Low Emissivity
- Energy-Efficient HVAC
- Energy-Efficient Lighting
- Energy-Efficient Insulation
- Energy-Efficient Thermostat
Schools
- Barbers Hill South Elementary School
- Barbers Hill South Middle School
- Barbers Hill High School
Utilities
- Central Air
- Heat Pump System
- Programmable Thermostat
- Tankless Water Heater
Community Details
- First Service Residential Association, Phone Number (713) 932-1122
- Built by Meritage Homes
- Heights Of Barbers Hill Subdivision
Similar Homes in Mont Belvieu, TX
Home Values in the Area
Average Home Value in this Area
Property History
| Date | Event | Price | Change | Sq Ft Price |
|---|---|---|---|---|
| 07/14/2025 07/14/25 | Price Changed | $338,000 | -2.0% | $155 / Sq Ft |
| 06/25/2025 06/25/25 | For Sale | $345,000 | +8.5% | $158 / Sq Ft |
| 10/18/2024 10/18/24 | Sold | -- | -- | -- |
| 09/17/2024 09/17/24 | Pending | -- | -- | -- |
| 08/06/2024 08/06/24 | Price Changed | $317,840 | -1.5% | $146 / Sq Ft |
| 08/02/2024 08/02/24 | Price Changed | $322,840 | -3.0% | $148 / Sq Ft |
| 08/02/2024 08/02/24 | Price Changed | $332,840 | +3.3% | $153 / Sq Ft |
| 07/16/2024 07/16/24 | Price Changed | $322,340 | -1.5% | $148 / Sq Ft |
| 06/24/2024 06/24/24 | For Sale | $327,340 | -- | $150 / Sq Ft |
Tax History Compared to Growth
Agents Affiliated with this Home
-
David Torres
D
Seller's Agent in 2025
David Torres
Nan & Company Properties
(832) 221-3424
6 in this area
19 Total Sales
-
Patrick Mcgrath
P
Seller's Agent in 2024
Patrick Mcgrath
Meritage Homes Realty
(512) 629-4581
132 in this area
11,839 Total Sales
-
Nicole Freer

Buyer's Agent in 2024
Nicole Freer
Corcoran Genesis
(832) 236-6438
11 in this area
3,474 Total Sales
Map
Source: Houston Association of REALTORS®
MLS Number: 41901389
- 4511 Katies Creek Ave
- 4219 Landon Ln
- 6530 Fm 3180 Rd
- 4728 Dutton Lake Dr
- 4202 Landon Ln
- 4810 Majestic Dr
- 4118 Landon Ln
- 4726 Texana Dr
- 6826 Cherry Bayou Dr
- 6503 Treme Bayou Dr
- 000 Fm 2354
- 5219 Camp Creek Rd
- 4201 Lawrence Rd
- 6618 Freret Bayou Dr
- 4821 Lawrence Rd
- 6427 Tomahawk Dr
- 5410 Camp Creek Rd
- 0 Tri City Beach Rd Unit 93380924
- 00 Fm 565 N
- 215 S Fm 565

