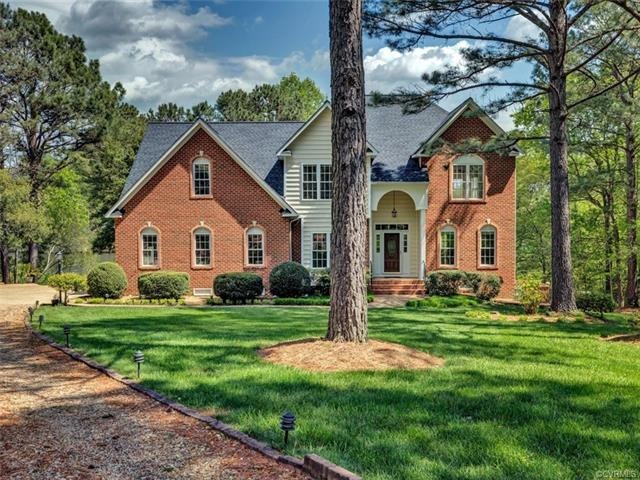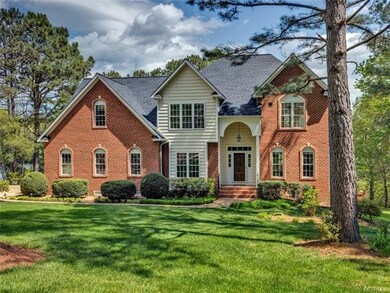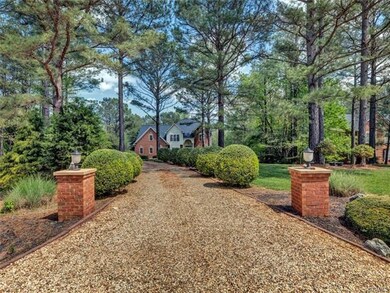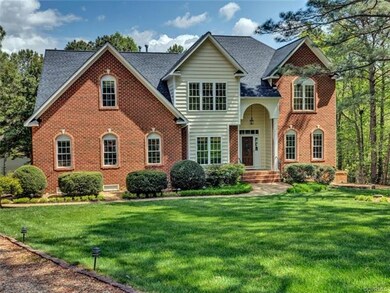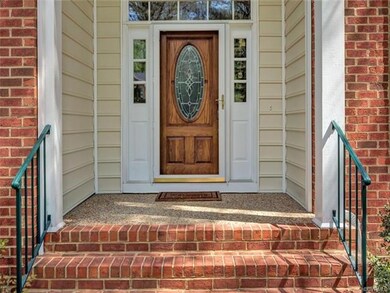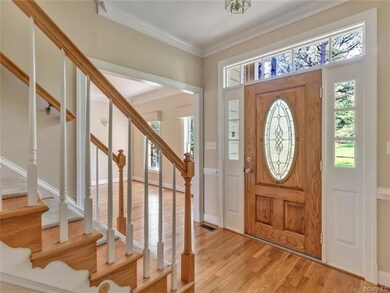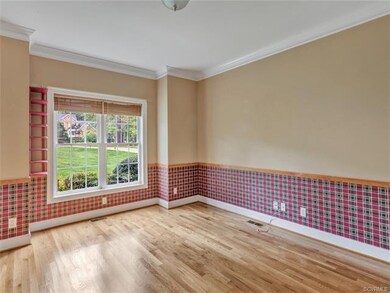
8524 Finstown Ln Chesterfield, VA 23838
The Highlands NeighborhoodEstimated Value: $644,000 - $826,000
Highlights
- Lake Front
- Golf Course Community
- Outdoor Pool
- Boat Dock
- Water Access
- Custom Home
About This Home
As of May 2020WATERFRONT & WATERVIEWS! Magnificent setting for this custom Ridout Construction home in The Highlands amenity rich community! Appointed w/custom brick elevation details, nicely landscaped lawn w/plenty of plantings, gorgeous rear yard setting w/dock, terraced decking and fountain setting all to WOW you w/this waterfront living lifestyle! Home was designed for all rear rooms to show case views of the water! Features chef's kitchen w/newer stainless steel appliances, wall oven, and sleek gas cooking, formal rooms & a study all appointed nicely w/upgraded trim,, upgraded bath lighting/faucets throughout home, beautiful newly, refinished hardwood floors for most of first level. 2nd level master suite will wow you w/separate deck for your own private waterfront setting, walk in closet complete w/built in safe, all guest rooms offer large closets plus an extra full bath adjoining 4th bedroom. A unique separate 1 car garage/workshop is just perfect to store a car, boat, or trailer or create the to die for workshop space, attached garage has awesome built in storage as well. Newer upgrades are roofing, hvac equipment, hot water heater, newer appliances for move in ready condition!
Last Listed By
Heather Egan
Long & Foster REALTORS License #0225080588 Listed on: 04/20/2020

Home Details
Home Type
- Single Family
Est. Annual Taxes
- $4,466
Year Built
- Built in 1999
Lot Details
- 1.1 Acre Lot
- Lake Front
- Landscaped
- Zoning described as R25
HOA Fees
- $32 Monthly HOA Fees
Parking
- 2 Car Direct Access Garage
- Oversized Parking
- Workshop in Garage
- Rear-Facing Garage
- Garage Door Opener
Home Design
- Custom Home
- Brick Exterior Construction
- Frame Construction
- Vinyl Siding
Interior Spaces
- 2,973 Sq Ft Home
- 2-Story Property
- Central Vacuum
- Tray Ceiling
- Cathedral Ceiling
- Recessed Lighting
- Gas Fireplace
- Thermal Windows
- Insulated Doors
- Separate Formal Living Room
- Water Views
- Crawl Space
Kitchen
- Eat-In Kitchen
- Built-In Oven
- Gas Cooktop
- Microwave
- Dishwasher
- Kitchen Island
- Granite Countertops
- Tile Countertops
- Disposal
Flooring
- Wood
- Carpet
- Ceramic Tile
Bedrooms and Bathrooms
- 4 Bedrooms
- En-Suite Primary Bedroom
- Walk-In Closet
- Hydromassage or Jetted Bathtub
Outdoor Features
- Outdoor Pool
- Water Access
- Walking Distance to Water
- Docks
- Deck
- Exterior Lighting
- Shed
- Front Porch
Schools
- Gates Elementary School
- Matoaca Middle School
- Matoaca High School
Utilities
- Zoned Heating and Cooling
- Heating System Uses Natural Gas
- Gas Water Heater
- Septic Tank
Listing and Financial Details
- Tax Lot 4
- Assessor Parcel Number 761-64-84-81-300-000
Community Details
Overview
- The Highlands Subdivision
- Community Lake
- Pond in Community
Amenities
- Common Area
Recreation
- Boat Dock
- Community Boat Facilities
- Golf Course Community
- Tennis Courts
- Community Basketball Court
- Sport Court
- Community Playground
- Community Pool
- Trails
Ownership History
Purchase Details
Home Financials for this Owner
Home Financials are based on the most recent Mortgage that was taken out on this home.Purchase Details
Purchase Details
Similar Homes in the area
Home Values in the Area
Average Home Value in this Area
Purchase History
| Date | Buyer | Sale Price | Title Company |
|---|---|---|---|
| Grubbs Kevin W | $498,000 | First Title & Escrow Inc | |
| Brady Barry L | $345,000 | -- | |
| Ridout Homes Inc | $87,500 | -- |
Mortgage History
| Date | Status | Borrower | Loan Amount |
|---|---|---|---|
| Open | Grubbs Kevin W | $448,200 | |
| Closed | Grubbs Kevin W | $458,000 | |
| Previous Owner | Sandelli Ernest E | $179,000 | |
| Previous Owner | Sandelli Ernest E | $201,000 | |
| Previous Owner | Sandelli Ernest E | $30,000 | |
| Previous Owner | Sandell Ernest E | $209,500 |
Property History
| Date | Event | Price | Change | Sq Ft Price |
|---|---|---|---|---|
| 05/29/2020 05/29/20 | Sold | $498,000 | -1.4% | $168 / Sq Ft |
| 05/01/2020 05/01/20 | Pending | -- | -- | -- |
| 04/20/2020 04/20/20 | For Sale | $505,000 | -- | $170 / Sq Ft |
Tax History Compared to Growth
Tax History
| Year | Tax Paid | Tax Assessment Tax Assessment Total Assessment is a certain percentage of the fair market value that is determined by local assessors to be the total taxable value of land and additions on the property. | Land | Improvement |
|---|---|---|---|---|
| 2024 | $5,300 | $552,700 | $166,100 | $386,600 |
| 2023 | $4,922 | $540,900 | $166,000 | $374,900 |
| 2022 | $4,683 | $509,000 | $166,000 | $343,000 |
| 2021 | $4,541 | $475,400 | $166,000 | $309,400 |
| 2020 | $4,367 | $457,000 | $166,000 | $291,000 |
| 2019 | $4,313 | $454,000 | $166,000 | $288,000 |
| 2018 | $4,316 | $449,800 | $166,000 | $283,800 |
| 2017 | $4,333 | $448,800 | $165,000 | $283,800 |
| 2016 | $4,239 | $441,600 | $165,000 | $276,600 |
| 2015 | $4,211 | $436,000 | $165,000 | $271,000 |
| 2014 | $4,176 | $432,400 | $165,000 | $267,400 |
Agents Affiliated with this Home
-

Seller's Agent in 2020
Heather Egan
Long & Foster REALTORS
(804) 241-6290
-
John Clark

Buyer's Agent in 2020
John Clark
RE/MAX
(804) 922-6922
2 in this area
86 Total Sales
Map
Source: Central Virginia Regional MLS
MLS Number: 2012085
APN: 761-64-84-81-300-000
- 12012 Buckrudy Terrace
- 12024 Buckrudy Terrace
- 8611 Glendevon Ct
- 12054 Buckrudy Terrace
- 12030 Buckrudy Terrace
- 12042 Buckrudy Terrace
- 11424 Shellharbor Ct
- 11950 Nash Rd
- 11719 Burray Rd
- 8510 Heathermist Ct
- 11436 Brant Hollow Ct
- 12618 Capernwray Terrace
- 12612 KernMacK Dr
- 8907 First Branch Ln
- 11320 Glendevon Rd
- 8613 Mckibben Dr
- 11513 Barrows Ridge Ln
- 8713 Mckibben Dr
- 11400 Shorecrest Ct
- 11324 Regalia Dr
- 8524 Finstown Ln
- 8530 Finstown Ln
- 8518 Finstown Ln
- 8536 Finstown Ln
- 8506 Finstown Ln
- 8525 Finstown Ln
- 8519 Finstown Ln
- 8531 Finstown Ln
- 8600 Finstown Ln
- 8513 Finstown Ln
- 8500 Finstown Ln
- 8507 Finstown Ln
- 11913 Culloden Ln
- 11900 Culloden Ln
- 8501 Finstown Ln
- 8536 Brechin Ln
- 8606 Finstown Ln
- 11906 Culloden Ln
- 8542 Brechin Ln
- 8530 Brechin Ln
