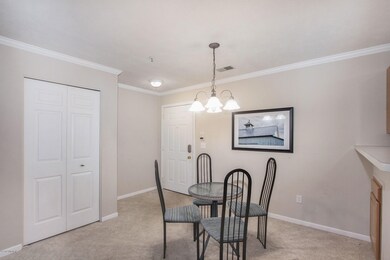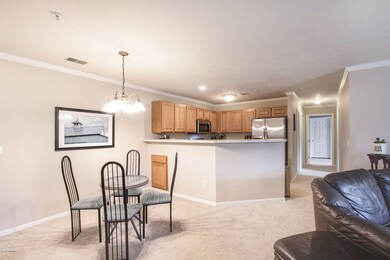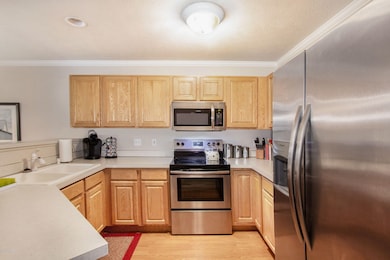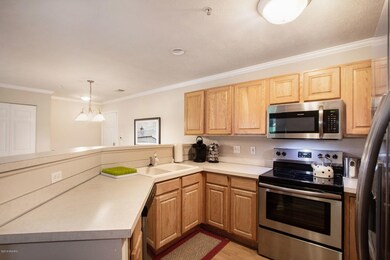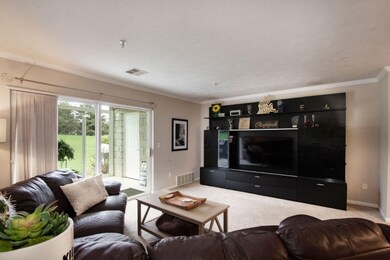
8524 Jasonville Ct SE Unit 87 Caledonia, MI 49316
Estimated Value: $190,870 - $213,000
Highlights
- Fitness Center
- Clubhouse
- Sun or Florida Room
- Dutton Elementary School Rated A
- Recreation Room
- Community Pool
About This Home
As of June 2019OPEN HOUSE 5/5 CANCELED. Enjoy easy maintenance living in this 2 bedroom, 2 full bath first floor condo! This home features an open layout with a slider to 3 season room off the living room. Spacious kitchen has snack bar, newer stainless steel appliances, and ample cupboard space. Master bedroom has an attached bathroom, plus an additional bedroom and 2nd full bath for guests. Monthly dues include an in-ground pool, club house, and an exercise facility. Come see this home today!
Last Agent to Sell the Property
Five Star Real Estate (Ada) License #6506046107 Listed on: 05/03/2019
Property Details
Home Type
- Condominium
Est. Annual Taxes
- $1,193
Year Built
- Built in 1997
Lot Details
- Private Entrance
- Sprinkler System
HOA Fees
- $210 Monthly HOA Fees
Parking
- 1 Car Detached Garage
Home Design
- Slab Foundation
- Vinyl Siding
Interior Spaces
- 1,093 Sq Ft Home
- 1-Story Property
- Ceiling Fan
- Living Room
- Dining Area
- Recreation Room
- Sun or Florida Room
- Home Gym
- Laundry on main level
Kitchen
- Eat-In Kitchen
- Oven
- Range
- Snack Bar or Counter
Bedrooms and Bathrooms
- 2 Main Level Bedrooms
- 2 Full Bathrooms
Utilities
- Forced Air Heating and Cooling System
- Heating System Uses Natural Gas
- Cable TV Available
Community Details
Overview
- Association fees include trash, sewer
- The Meadows At Jasonville Farms Condos
Amenities
- Clubhouse
Recreation
- Fitness Center
- Community Pool
Pet Policy
- Pets Allowed
Ownership History
Purchase Details
Home Financials for this Owner
Home Financials are based on the most recent Mortgage that was taken out on this home.Purchase Details
Home Financials for this Owner
Home Financials are based on the most recent Mortgage that was taken out on this home.Purchase Details
Home Financials for this Owner
Home Financials are based on the most recent Mortgage that was taken out on this home.Purchase Details
Similar Homes in Caledonia, MI
Home Values in the Area
Average Home Value in this Area
Purchase History
| Date | Buyer | Sale Price | Title Company |
|---|---|---|---|
| Hoye Ryan | $130,000 | First American Title Ins Co | |
| Ruddock Marshall K | $92,500 | First American Title Ins Co | |
| Helmers Margaret E | $105,000 | -- | |
| Prusak Daniel | $107,600 | -- |
Mortgage History
| Date | Status | Borrower | Loan Amount |
|---|---|---|---|
| Open | Hoye Ryan | $126,000 | |
| Previous Owner | Ruddock Marshall K | $84,756 | |
| Previous Owner | Helmers Margaret E | $99,750 |
Property History
| Date | Event | Price | Change | Sq Ft Price |
|---|---|---|---|---|
| 06/14/2019 06/14/19 | Sold | $130,000 | +8.3% | $119 / Sq Ft |
| 05/04/2019 05/04/19 | Pending | -- | -- | -- |
| 05/03/2019 05/03/19 | For Sale | $120,000 | -- | $110 / Sq Ft |
Tax History Compared to Growth
Tax History
| Year | Tax Paid | Tax Assessment Tax Assessment Total Assessment is a certain percentage of the fair market value that is determined by local assessors to be the total taxable value of land and additions on the property. | Land | Improvement |
|---|---|---|---|---|
| 2024 | $1,477 | $83,800 | $0 | $0 |
| 2023 | $2,014 | $75,900 | $0 | $0 |
| 2022 | $1,947 | $70,300 | $0 | $0 |
| 2021 | $1,907 | $66,000 | $0 | $0 |
| 2020 | $1,300 | $61,500 | $0 | $0 |
| 2019 | $1,216 | $53,500 | $0 | $0 |
| 2018 | $1,194 | $44,600 | $0 | $0 |
| 2017 | $1,142 | $37,300 | $0 | $0 |
| 2016 | $1,099 | $31,400 | $0 | $0 |
| 2015 | $1,096 | $31,400 | $0 | $0 |
| 2013 | -- | $28,500 | $0 | $0 |
Agents Affiliated with this Home
-
Hope Kolker
H
Seller's Agent in 2019
Hope Kolker
Five Star Real Estate (Ada)
82 Total Sales
-
Christopher Linda

Buyer's Agent in 2019
Christopher Linda
Ascent Real Estate Group
(616) 536-0986
108 Total Sales
Map
Source: Southwestern Michigan Association of REALTORS®
MLS Number: 19018440
APN: 41-23-21-102-087
- 8470 Jasonville Ct SE
- 8368 N Jasonville Ct SE
- 8378 S Jasonville Ct SE Unit 58
- 8354 S Jasonville Ct SE Unit 46
- 8616 Haystack Rd SE
- 8517 Green Valley Rd SE
- 6514 Cherry Mead Ct
- 8851 Loggers Ridge Ct SE
- 6621 Jousma Ct SE
- 8811 Loggers Ridge Ct SE
- 8591 Rainbows End Rd SE
- 6686 Green Valley Ct SE Unit 22
- 5850 Valley Point Dr SE
- 5964 Valley Point Dr SE
- 5899 Valley Point Dr SE
- 8735 Rainbows End Rd SE Unit Parcel 4
- 8723 Rainbows End Rd SE Unit Parcel 3
- 8697 Rainbows End Rd SE Unit Parcel 1
- 8700 Rainbows End Rd SE Unit Parcel 8
- 8714 Rainbows End Rd SE Unit Parcel 7
- 8524 Jasonville Ct SE Unit 87
- 8524 Jasonville Ct SE Unit 16
- 8524 Jasonville Ct SE
- 8524 Jasonville Ct SE Unit 87
- 8518 Jasonville Ct SE
- 8510 Jasonville Ct SE
- 8522 Jasonville Ct SE Unit 8522
- 8514 Jasonville Ct SE
- 8526 Jasonville Ct SE
- 8526 Jasonville Ct SE
- 8520 Jasonville Ct SE Unit 90
- 8520 Jasonville Ct SE
- 8528 Jasonville Ct SE Unit 95
- 8528 Jasonville Ct SE
- 8508 Jasonville Ct SE
- 8512 Jasonville Ct SE
- 8516 Jasonville Ct SE
- 8516 Jasonville Ct SE Unit 108
- 8506 Jasonville Ct SE
- 8532 N Jasonville Ct SE

