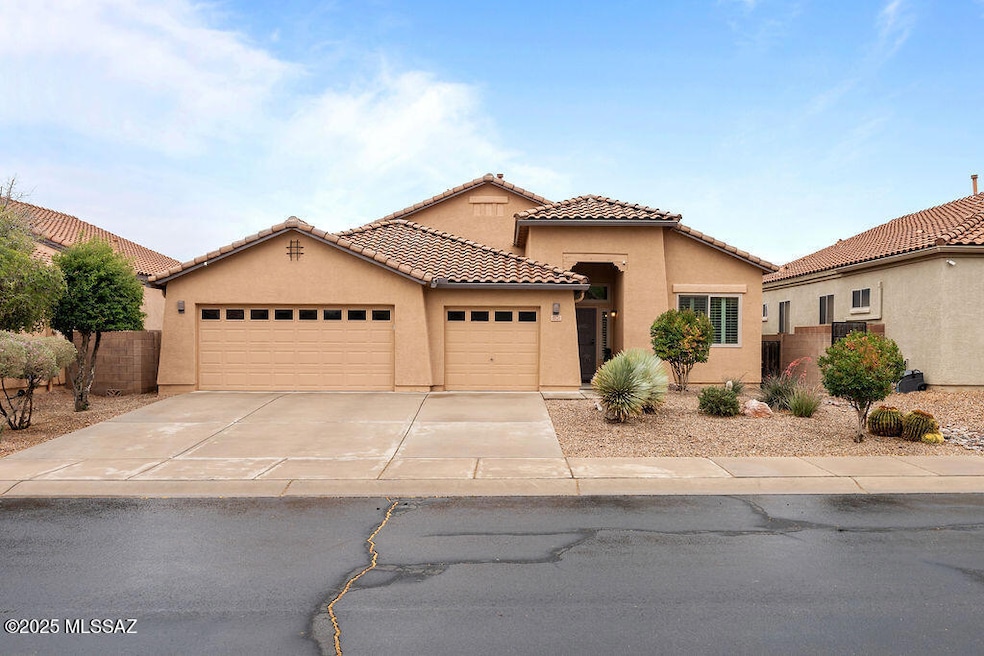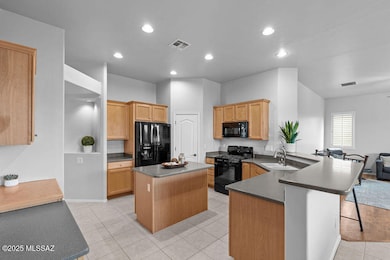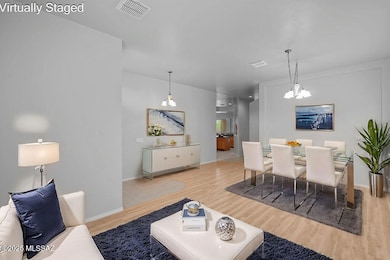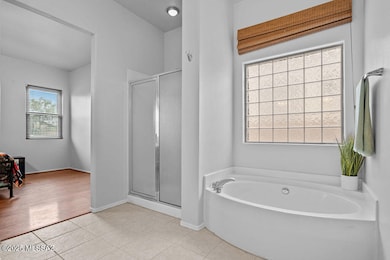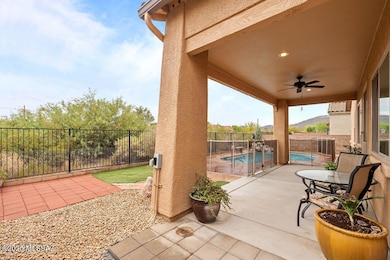
8524 N Sand Dune Place Tucson, AZ 85743
Continental Reserve NeighborhoodEstimated payment $3,073/month
Highlights
- Private Pool
- Reverse Osmosis System
- Contemporary Architecture
- Rattlesnake Ridge Elementary School Rated A-
- Mountain View
- Engineered Wood Flooring
About This Home
Newer Roof, Newer Milgard Windows -Impeccably maintained 3BD/2BA home featuring a split floor plan and a spacious 3-car garage with storage. East-facing backyard retreat complete with a sparkling pool, tranquil water feature, and scenic desert views offering ultimate privacy. Freshly painted interior. Elegant formal living and dining area, a cozy eat-in kitchen nook, and a chef's kitchen equipped with sleek black appliances, a gas range, Corian countertops, breakfast bar, island, reverse osmosis and walk-in pantry. Ample cabinetry includes a convenient built-in desk. Primary suite has dual vanities, separate soaking tub, and walk-in shower. Nestled in the highly sought-after Continental Reserve community with gorgeous Mountain views all around, this home is minutes from I-10
Listing Agent
Bobbee Kornhoff
OMNI Homes International Listed on: 05/08/2025
Home Details
Home Type
- Single Family
Est. Annual Taxes
- $4,028
Year Built
- Built in 2003
Lot Details
- 6,621 Sq Ft Lot
- Lot Dimensions are 60x110x60x110
- Lot includes common area
- West Facing Home
- Wrought Iron Fence
- Block Wall Fence
- Desert Landscape
- Artificial Turf
- Shrub
- Back and Front Yard
- Property is zoned Marana - SP
HOA Fees
- $35 Monthly HOA Fees
Property Views
- Mountain
- Desert
Home Design
- Contemporary Architecture
- Frame With Stucco
- Tile Roof
Interior Spaces
- 2,086 Sq Ft Home
- 1-Story Property
- Built-In Desk
- Ceiling height of 9 feet or more
- Ceiling Fan
- Double Pane Windows
- Plantation Shutters
- Great Room
- Living Room
- Formal Dining Room
- Storage
Kitchen
- Breakfast Area or Nook
- Breakfast Bar
- Walk-In Pantry
- Convection Oven
- Gas Range
- Microwave
- Dishwasher
- Kitchen Island
- Corian Countertops
- Disposal
- Reverse Osmosis System
Flooring
- Engineered Wood
- Carpet
- Ceramic Tile
- Vinyl
Bedrooms and Bathrooms
- 3 Bedrooms
- Split Bedroom Floorplan
- 2 Full Bathrooms
- Dual Vanity Sinks in Primary Bathroom
- Separate Shower in Primary Bathroom
- Soaking Tub
- Bathtub with Shower
- Exhaust Fan In Bathroom
Laundry
- Laundry Room
- Gas Dryer Hookup
Parking
- 3 Car Garage
- Parking Storage or Cabinetry
- Garage Door Opener
- Driveway
Accessible Home Design
- No Interior Steps
Outdoor Features
- Private Pool
- Covered patio or porch
Schools
- Rattlesnake Ridge Elementary School
- Marana Middle School
- Marana High School
Utilities
- Forced Air Heating and Cooling System
- Heating System Uses Natural Gas
- Natural Gas Water Heater
- Water Softener
- High Speed Internet
- Cable TV Available
Community Details
- Association fees include common area maintenance
- Associa Association, Phone Number (520) 742-5674
- Continental Reserve Community
- Continental Reserve Blk. 1 & 7 Subdivision
- The community has rules related to deed restrictions
Map
Home Values in the Area
Average Home Value in this Area
Tax History
| Year | Tax Paid | Tax Assessment Tax Assessment Total Assessment is a certain percentage of the fair market value that is determined by local assessors to be the total taxable value of land and additions on the property. | Land | Improvement |
|---|---|---|---|---|
| 2024 | $4,028 | $29,303 | -- | -- |
| 2023 | $3,590 | $27,908 | $0 | $0 |
| 2022 | $3,590 | $26,579 | $0 | $0 |
| 2021 | $3,663 | $24,139 | $0 | $0 |
| 2020 | $3,463 | $24,139 | $0 | $0 |
| 2019 | $3,380 | $24,352 | $0 | $0 |
| 2018 | $3,282 | $20,852 | $0 | $0 |
| 2017 | $3,230 | $20,852 | $0 | $0 |
| 2016 | $3,052 | $19,859 | $0 | $0 |
| 2015 | $2,911 | $18,913 | $0 | $0 |
Property History
| Date | Event | Price | Change | Sq Ft Price |
|---|---|---|---|---|
| 05/08/2025 05/08/25 | For Sale | $485,000 | +98.4% | $233 / Sq Ft |
| 03/07/2014 03/07/14 | Sold | $244,500 | 0.0% | $117 / Sq Ft |
| 02/05/2014 02/05/14 | Pending | -- | -- | -- |
| 12/09/2013 12/09/13 | For Sale | $244,500 | -- | $117 / Sq Ft |
Purchase History
| Date | Type | Sale Price | Title Company |
|---|---|---|---|
| Interfamily Deed Transfer | -- | None Available | |
| Warranty Deed | $244,500 | Signature Title Agency Of Ar | |
| Warranty Deed | $317,000 | Tfati | |
| Special Warranty Deed | $201,000 | -- | |
| Special Warranty Deed | $201,000 | -- | |
| Cash Sale Deed | $281,175 | Title Security |
Mortgage History
| Date | Status | Loan Amount | Loan Type |
|---|---|---|---|
| Open | $237,000 | No Value Available | |
| Closed | $254,300 | VA | |
| Closed | $252,568 | VA | |
| Previous Owner | $235,100 | New Conventional | |
| Previous Owner | $253,500 | New Conventional | |
| Previous Owner | $110,000 | New Conventional | |
| Closed | $63,400 | No Value Available |
Similar Homes in Tucson, AZ
Source: MLS of Southern Arizona
MLS Number: 22512975
APN: 221-21-7990
- 7822 W Edgeridge Ct
- 7826 W Sage Creek Ct
- 7569 W Pepper Ridge Rd
- 8307 N Rocky View Ln
- 8434 N Sunny Rock Ridge Dr
- 8479 N Sunny Rock Ridge Dr
- 8275 N Wind Swept Ln
- 7511 W Sweet River Rd
- 7479 W Sweet River Rd
- 8055 W Pima Farms Rd
- 8191 N White Stallion Place
- 7977 W Sunfire Dr
- 8880 N Silver Moon Way
- 8847 N Moonfire Dr
- 8844 N Twin Peaks Brooks Dr
- 8892 N Silver Moon Way
- 8274 N Rocky Brook Dr
- 8287 N Rocky Brook Dr
- 8813 N Sherry Cervi Way
- 7715 W Summer Sky Dr
