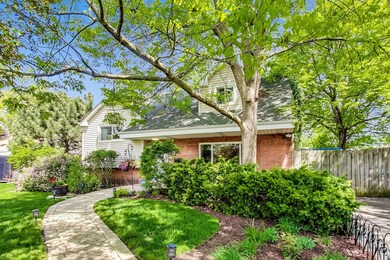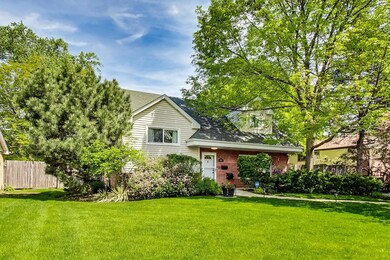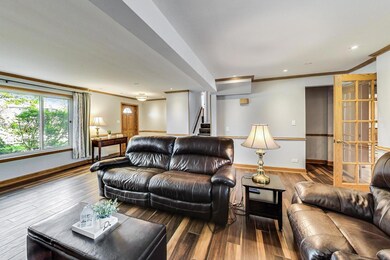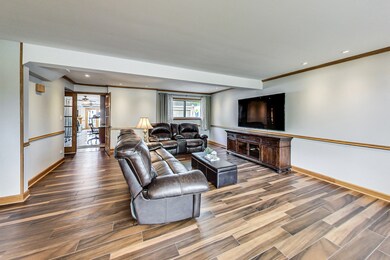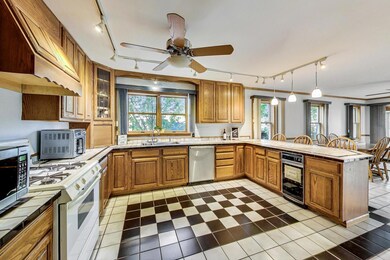
8524 W Crain St Niles, IL 60714
Ransom Ridge NeighborhoodEstimated Value: $605,000 - $699,000
Highlights
- Whirlpool Bathtub
- Community Pool
- Skylights
- Maine East High School Rated A
- 2 Car Detached Garage
- Living Room
About This Home
As of June 2023WELCOME HOME to this spectacular 5 bedroom/2.5 bath Tri-Level Home located in the HEART OF NILES! Boasting over 3000 square feet, this home is an ENTERTAINER'S DREAM! The entire HOME has just been freshly painted throughout. The living room is super spacious with newer flooring and french doors to separate the kitchen and family room. The kitchen is OPEN CONCEPT with Oak Cabinetry and is the perfect area for hosting large gatherings. Upstairs you will find 5 generous sized bedrooms. There are (2 Primary Bedrooms) with one having an ensuite with large jacuzzi tub and separate shower, featuring Skylights that flood the room with TONS of NATURAL LIGHT. Outside, you'll find LUSH LANDSCAPING that surrounds the property, providing a Serene and Private Setting. The true highlight of this home is the ~OUTDOOR OASIS~ it offers. ENJOY THE AMAZING POOL during warm summer days or relax and unwind in the evenings or anytime of the year in the FOUR SEASONS gazebo with amazing HOT TUB, creating the perfect RETREAT all year round. For PET LOVERS there is even a dog run, Don't miss the opportunity to own this incredible home in Niles, where comfort, style, and entertainment come together seamlessly.
Home Details
Home Type
- Single Family
Est. Annual Taxes
- $10,066
Year Built
- Built in 1958
Lot Details
- 0.26 Acre Lot
- Lot Dimensions are 70x162
Parking
- 2 Car Detached Garage
- Driveway
- Parking Space is Owned
Home Design
- Tri-Level Property
- Asphalt Roof
Interior Spaces
- 3,090 Sq Ft Home
- Skylights
- Wood Burning Fireplace
- Gas Log Fireplace
- Family Room with Fireplace
- Living Room
- Dining Room
- Finished Basement
- Partial Basement
Kitchen
- Range
- Microwave
- Dishwasher
Flooring
- Carpet
- Ceramic Tile
Bedrooms and Bathrooms
- 5 Bedrooms
- 5 Potential Bedrooms
- Whirlpool Bathtub
- Separate Shower
Laundry
- Laundry Room
- Gas Dryer Hookup
Accessible Home Design
- Accessibility Features
- Wheelchair Ramps
Schools
- Maine East High School
Utilities
- Central Air
- Heating System Uses Natural Gas
- 200+ Amp Service
- Lake Michigan Water
Community Details
- Community Pool
Listing and Financial Details
- Senior Tax Exemptions
- Homeowner Tax Exemptions
Ownership History
Purchase Details
Home Financials for this Owner
Home Financials are based on the most recent Mortgage that was taken out on this home.Purchase Details
Similar Homes in the area
Home Values in the Area
Average Home Value in this Area
Purchase History
| Date | Buyer | Sale Price | Title Company |
|---|---|---|---|
| Castro Oscar | $605,000 | Chicago Title Insurance Compan | |
| Meyer Family Trust | -- | None Listed On Document |
Mortgage History
| Date | Status | Borrower | Loan Amount |
|---|---|---|---|
| Open | Castro Oscar | $329,000 | |
| Previous Owner | Meyer Irvin J | $358,000 | |
| Previous Owner | Meyer Irvin J | $360,000 | |
| Previous Owner | Meyer Irvin J | $347,000 | |
| Previous Owner | Meyer Irvin J | $362,700 | |
| Previous Owner | Meyer Irvin J | $364,700 | |
| Previous Owner | Meyer Irvin J | $213,000 | |
| Previous Owner | Meyer Irvin J | $194,000 | |
| Previous Owner | Meyer Irvin J | $50,000 | |
| Previous Owner | Meyer Irvin J | $194,000 | |
| Previous Owner | Meyer Irvin J | $193,000 |
Property History
| Date | Event | Price | Change | Sq Ft Price |
|---|---|---|---|---|
| 06/23/2023 06/23/23 | Sold | $605,000 | +1.0% | $196 / Sq Ft |
| 05/21/2023 05/21/23 | Pending | -- | -- | -- |
| 05/18/2023 05/18/23 | For Sale | $599,000 | -- | $194 / Sq Ft |
Tax History Compared to Growth
Tax History
| Year | Tax Paid | Tax Assessment Tax Assessment Total Assessment is a certain percentage of the fair market value that is determined by local assessors to be the total taxable value of land and additions on the property. | Land | Improvement |
|---|---|---|---|---|
| 2024 | $10,126 | $48,000 | $11,907 | $36,093 |
| 2023 | $10,126 | $48,000 | $11,907 | $36,093 |
| 2022 | $10,126 | $48,000 | $11,907 | $36,093 |
| 2021 | $10,066 | $40,683 | $10,206 | $30,477 |
| 2020 | $9,631 | $40,683 | $10,206 | $30,477 |
| 2019 | $10,921 | $51,498 | $10,206 | $41,292 |
| 2018 | $11,937 | $50,942 | $8,788 | $42,154 |
| 2017 | $13,452 | $50,942 | $8,788 | $42,154 |
| 2016 | $11,497 | $50,942 | $8,788 | $42,154 |
| 2015 | $10,912 | $43,189 | $7,371 | $35,818 |
| 2014 | $10,541 | $43,189 | $7,371 | $35,818 |
| 2013 | $10,336 | $43,189 | $7,371 | $35,818 |
Agents Affiliated with this Home
-
David Schwabe

Seller's Agent in 2023
David Schwabe
Compass
(847) 636-6747
1 in this area
438 Total Sales
-
Amy Pappas

Seller Co-Listing Agent in 2023
Amy Pappas
Compass
(847) 849-7785
1 in this area
24 Total Sales
-
Martin Abraham

Buyer's Agent in 2023
Martin Abraham
Coldwell Banker Realty
(847) 845-7989
1 in this area
81 Total Sales
Map
Source: Midwest Real Estate Data (MRED)
MLS Number: 11779961
APN: 09-23-110-012-0000
- 8894 Knight Ave Unit G412
- 8521 N Western Ave
- 8404 N Greenwood Ave
- 8905 Knight Ave Unit F218
- 8905 Knight Ave Unit F401
- 8425 N Western Ave
- 9002 N Clifton Ave
- 8892 N Prospect St
- 8204 W Oak Ave
- 2000 Parkside Dr Unit B2
- 8122 W Oak Ave
- 1600 Birch St
- 1144 N Greenwood Ave
- 1141 N Knight Ave
- 8063 W Churchill Ave
- 1349 N Hamlin Ave
- 8821 N Washington St Unit F
- 1226 Beau Dr
- 8852 Robin Dr Unit E
- 1225 N Hamlin Ave
- 8524 W Crain St
- 8530 W Crain St
- 8518 W Crain St
- 8536 W Crain St
- 8525 W Carol St Unit 1
- 8531 W Carol St
- 8519 W Carol St
- 8537 W Carol St
- 8506 W Crain St
- 8542 W Crain St
- 8513 W Carol St
- 8525 W Crain St
- 8531 W Crain St
- 8519 W Crain St
- 8543 W Carol St Unit 1
- 8513 W Crain St
- 8537 W Crain St
- 8507 W Carol St Unit 1
- 8500 W Crain St
- 8507 W Crain St

