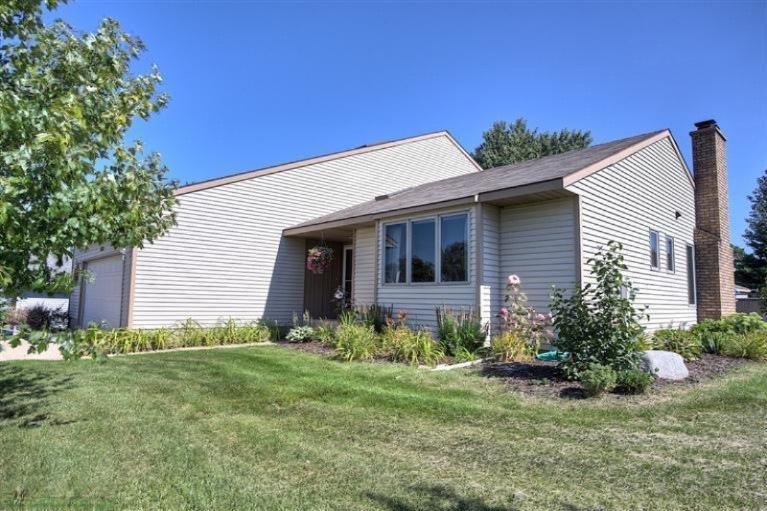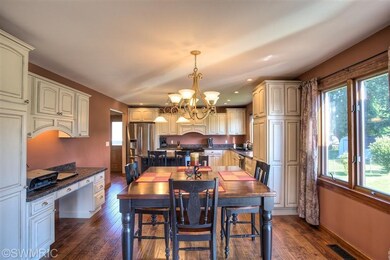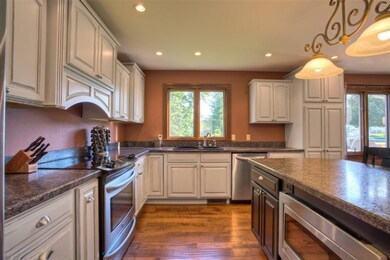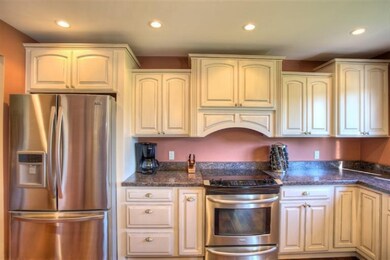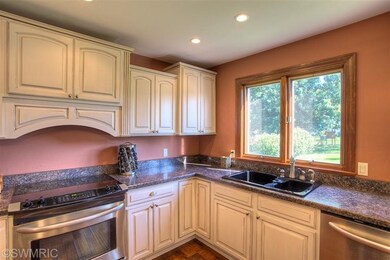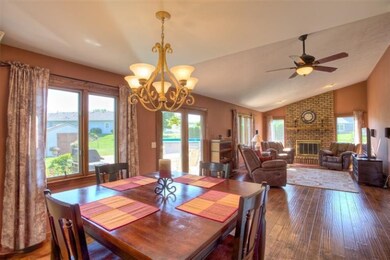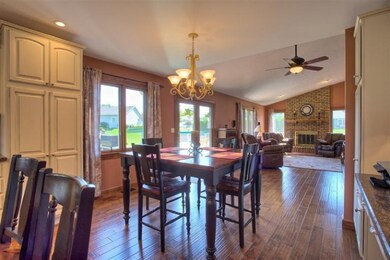
8524 Woodruff Dr SW Byron Center, MI 49315
Highlights
- Above Ground Pool
- Fireplace
- Shed
- Brown Elementary School Rated A
- Attached Garage
- Ceiling Fan
About This Home
As of January 2021This home is not a drive by! It has been professionally remodeled from top to bottom in the last 5 years. Solid hardwood maple flooring flows throughout the main level into the kitchen where you'll love the updates! They feature Thomasville antiqued cabinets, stainless Kenmoor Elite series appliances, center island with built in microwave,& built in desk/computer area. Open concept with Vaulted great room ceiling& fireplace. Stepping onto the back deck leads you to the 24' above ground pool& a fenced in rear yard which is both private& easy to maintain. Main floor master bedroom with private, remodeled bathroom& spacious walk in closet. The lower level is fresh with modern colors, new carpet,& recessed lighting. New carpet throughout the upstairs as well. The furnace/ac is only 3 ye
Last Agent to Sell the Property
Tony Scholten
Weichert REALTORS Plat (Main) Listed on: 08/13/2013
Last Buyer's Agent
Pamela Sperling
Greenridge Realty (West) License #6501297247
Home Details
Home Type
- Single Family
Est. Annual Taxes
- $2,698
Year Built
- Built in 1991
Lot Details
- 0.37 Acre Lot
Home Design
- Composition Roof
- Aluminum Siding
Interior Spaces
- 3,336 Sq Ft Home
- Ceiling Fan
- Fireplace
- Natural lighting in basement
Kitchen
- Oven
- Range
- Microwave
- Dishwasher
Bedrooms and Bathrooms
- 4 Bedrooms
Parking
- Attached Garage
- Garage Door Opener
Outdoor Features
- Above Ground Pool
- Shed
Utilities
- Natural Gas Connected
- High Speed Internet
- Cable TV Available
Ownership History
Purchase Details
Home Financials for this Owner
Home Financials are based on the most recent Mortgage that was taken out on this home.Purchase Details
Home Financials for this Owner
Home Financials are based on the most recent Mortgage that was taken out on this home.Similar Home in Byron Center, MI
Home Values in the Area
Average Home Value in this Area
Purchase History
| Date | Type | Sale Price | Title Company |
|---|---|---|---|
| Warranty Deed | $336,000 | Clearstream Title | |
| Warranty Deed | $238,000 | Midstate Title Agency Llc |
Mortgage History
| Date | Status | Loan Amount | Loan Type |
|---|---|---|---|
| Open | $319,200 | New Conventional | |
| Previous Owner | $208,000 | New Conventional | |
| Previous Owner | $226,100 | New Conventional | |
| Previous Owner | $27,000 | Unknown | |
| Previous Owner | $151,500 | New Conventional | |
| Previous Owner | $153,000 | New Conventional | |
| Previous Owner | $44,923 | Stand Alone Second | |
| Previous Owner | $144,705 | Unknown | |
| Previous Owner | $36,500 | Credit Line Revolving | |
| Previous Owner | $146,000 | Unknown |
Property History
| Date | Event | Price | Change | Sq Ft Price |
|---|---|---|---|---|
| 01/13/2021 01/13/21 | Sold | $336,000 | -4.0% | $116 / Sq Ft |
| 11/17/2020 11/17/20 | Pending | -- | -- | -- |
| 10/29/2020 10/29/20 | For Sale | $350,000 | +47.1% | $121 / Sq Ft |
| 09/20/2013 09/20/13 | Sold | $238,000 | -2.8% | $71 / Sq Ft |
| 08/26/2013 08/26/13 | Pending | -- | -- | -- |
| 08/13/2013 08/13/13 | For Sale | $244,900 | -- | $73 / Sq Ft |
Tax History Compared to Growth
Tax History
| Year | Tax Paid | Tax Assessment Tax Assessment Total Assessment is a certain percentage of the fair market value that is determined by local assessors to be the total taxable value of land and additions on the property. | Land | Improvement |
|---|---|---|---|---|
| 2025 | $2,698 | $221,400 | $0 | $0 |
| 2024 | $2,698 | $207,200 | $0 | $0 |
| 2023 | $2,580 | $182,300 | $0 | $0 |
| 2022 | $3,596 | $166,700 | $0 | $0 |
| 2021 | $3,500 | $151,700 | $0 | $0 |
| 2020 | $2,375 | $138,600 | $0 | $0 |
| 2019 | $3,415 | $130,800 | $0 | $0 |
| 2018 | $3,345 | $124,400 | $18,900 | $105,500 |
| 2017 | $3,255 | $115,400 | $0 | $0 |
| 2016 | $3,145 | $108,300 | $0 | $0 |
| 2015 | $3,092 | $108,300 | $0 | $0 |
| 2013 | -- | $86,600 | $0 | $0 |
Agents Affiliated with this Home
-
Doug Takens

Seller's Agent in 2021
Doug Takens
Independence Realty (Main)
(616) 262-4574
98 in this area
781 Total Sales
-
T
Seller's Agent in 2013
Tony Scholten
Weichert REALTORS Plat (Main)
-
P
Buyer's Agent in 2013
Pamela Sperling
Greenridge Realty (West)
Map
Source: Southwestern Michigan Association of REALTORS®
MLS Number: 13048118
APN: 41-21-22-128-010
- 2016 84th St SW
- 8608 Woodruff Dr SW
- 1753 Portadown Rd
- 8611 Byron Center Ave SW
- 1807 Morning Dew Dr SW
- 1754 Hightree Dr SW
- 1666 Bayleaf Dr
- 1634 Bayleaf Dr
- 1824 Restoration Dr SW
- 1912 Creekside Dr SW
- 1942 Creekside Dr SW
- 1950 Creekside Dr SW
- 1760 Julienne Ct SW
- 1760 Julienne Ct SW
- 1760 Julienne Ct SW
- 1760 Julienne Ct SW
- 1760 Julienne Ct SW
- 1760 Julienne Ct SW
- 1760 Julienne Ct SW
- 1760 Julienne Ct SW
