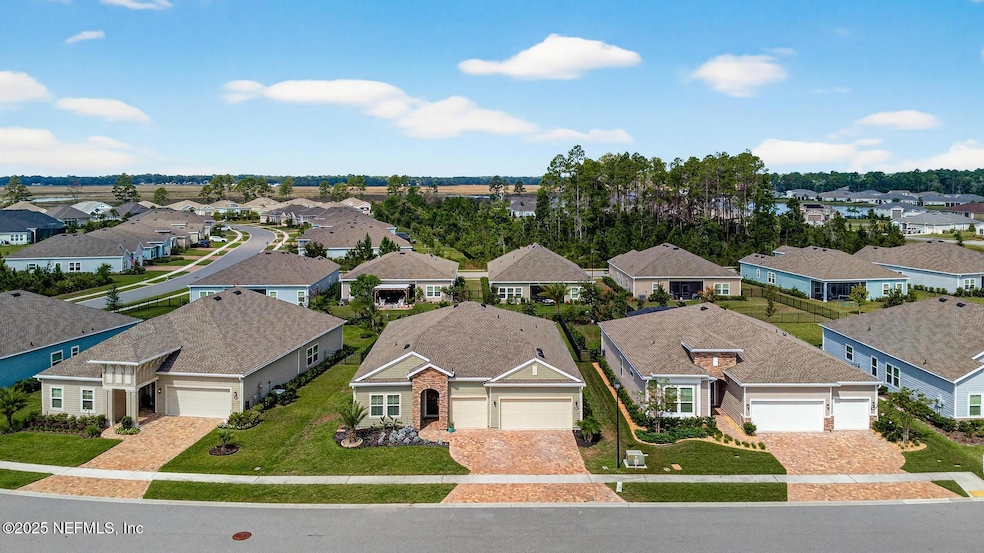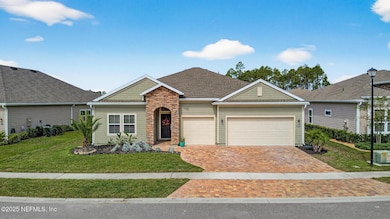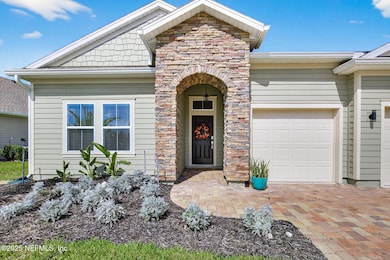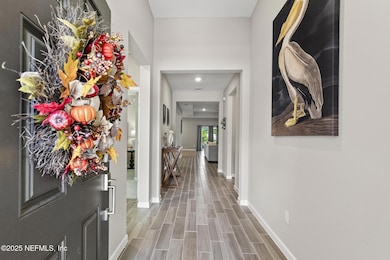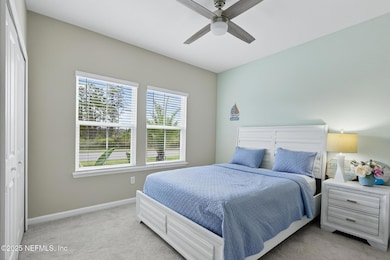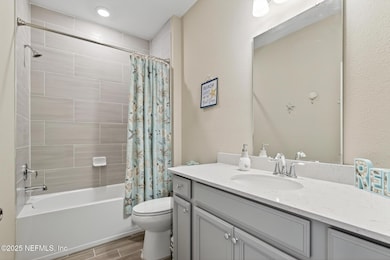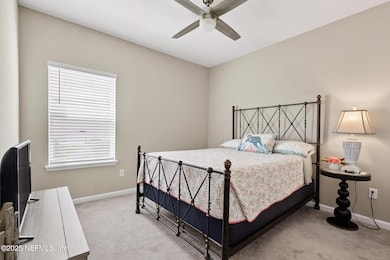85241 Sagamore Ct Fernandina Beach, FL 32034
Estimated payment $3,804/month
Highlights
- Fitness Center
- Clubhouse
- Walk-In Pantry
- Yulee Elementary School Rated A-
- Tennis Courts
- Double Oven
About This Home
Stunning 4-Bedroom Home | Large 2,660 sq. ft. Medallion Floor Plan | Built in December 2023 Welcome to this beautifully designed Medallion floor plan home, offering spacious luxury, modern finishes, and resort-style amenities in a prime location. Built in December 2023, this nearly new home boasts an open-concept layout with soaring 10- and 12-foot ceilings, recessed lighting throughout, and upgraded fixtures that add elegance at every turn. Featuring 4 generously sized bedrooms and 3 full bathrooms with floor-to-ceiling tile, this home is both functional and stylish. The gourmet kitchen is a chef's dream—complete with combination double wall oven, spacious microwave, white granite countertops, a large center island with sink, up to 39 inch ample cabinet space, and a walk-in pantry. Enjoy the Florida lifestyle with 5 sliding glass doors that open to a screened-in lanai and fenced backyard, perfect for entertaining or relaxing while taking in the sunset views. The front of the home overlooks serene preserve views, where you can catch the sunrise each morning. Additional features include: * Ring security system with camera * Whole-house water softener * Spacious 3-car garage * Located on a quiet cul-de-sac * Just a 1-minute walk to the marsh, 7 minutes to shopping & dining, and 20 minutes to the beach * Daycare currently under construction at the entrance of the communityconvenient for busy families * Nassau County School District rated #1 in Florida by the Florida Department of Education 2024-2025 Set in a vibrant, nature-inspired neighborhood with sidewalk-lined streets, scenic ponds, and a full-service amenity center featuring a gym, heated pool, clubhouse, playground, pickleball, and tennis courtsthis home truly has it all!
Home Details
Home Type
- Single Family
Est. Annual Taxes
- $9,456
Year Built
- Built in 2022
Lot Details
- 9,583 Sq Ft Lot
- Fenced
HOA Fees
- $7 Monthly HOA Fees
Parking
- 3 Car Garage
Interior Spaces
- 2,660 Sq Ft Home
- 1-Story Property
- Ceiling Fan
- Recessed Lighting
- Living Room
- Security System Owned
Kitchen
- Walk-In Pantry
- Double Oven
- Electric Range
- Microwave
- Dishwasher
Flooring
- Carpet
- Tile
Bedrooms and Bathrooms
- 4 Bedrooms
- Walk-In Closet
- 3 Full Bathrooms
Laundry
- Dryer
- Washer
Additional Features
- Patio
- Central Heating and Cooling System
Listing and Financial Details
- Assessor Parcel Number 132N27072400270000
Community Details
Overview
- Association fees include ground maintenance
- Amelia Walk Subdivision
Amenities
- Clubhouse
Recreation
- Tennis Courts
- Community Playground
- Fitness Center
Map
Home Values in the Area
Average Home Value in this Area
Tax History
| Year | Tax Paid | Tax Assessment Tax Assessment Total Assessment is a certain percentage of the fair market value that is determined by local assessors to be the total taxable value of land and additions on the property. | Land | Improvement |
|---|---|---|---|---|
| 2024 | $9,036 | $396,282 | -- | -- |
| 2023 | $9,036 | $384,740 | $75,000 | $309,740 |
| 2022 | $4,451 | $65,000 | $65,000 | $0 |
| 2021 | $4,067 | $40,000 | $40,000 | $0 |
Property History
| Date | Event | Price | List to Sale | Price per Sq Ft |
|---|---|---|---|---|
| 09/18/2025 09/18/25 | For Sale | $569,900 | -- | $214 / Sq Ft |
Purchase History
| Date | Type | Sale Price | Title Company |
|---|---|---|---|
| Special Warranty Deed | $460,000 | Lennar Title | |
| Special Warranty Deed | $460,000 | Lennar Title |
Mortgage History
| Date | Status | Loan Amount | Loan Type |
|---|---|---|---|
| Open | $437,000 | New Conventional | |
| Closed | $437,000 | New Conventional |
Source: realMLS (Northeast Florida Multiple Listing Service)
MLS Number: 2109287
APN: 13-2N-27-0724-0027-0000
- 85225 Sagamore Ct
- 84577 Greylock Ct
- 85246 Northfield Ct
- 84714 Fall River Pkwy
- 85431 Apple Canyon Ct
- 85558 Fall River Pkwy
- 85593 Fall River Pkwy
- 84927 Fall River Pkwy
- 85541 Stonehurst Pkwy
- 85253 River Birch Ct
- 85189 Fall River Pkwy
- 85507 Fall River Pkwy
- 85401 Fall River Pkwy
- 85325 Champlain Dr
- 85030 Majestic Walk Blvd
- 85031 Williston Ct
- 95274 Catalina Dr
- 85234 Berryessa Way
- 85068 Majestic Walk Blvd
- 95152 Cypress Trail
- 95109 Cypress Trail
- 95105 Timberlake Dr
- 82934 Thompson Ln
- 95181 Amelia National Pkwy
- 81080 Leeside Ct
- 94634 Duck Lake Dr
- 95337 Katherine St
- 95036 Terri's Way
- 95353 Katherine St
- 95425 Katherine St
- 96509 Stillpoint Way
- 32330 Sunny Parke Dr
- 96301 Broadmoore Rd
- 96203 Ridgewood Cir
- 96120 Stoney Creek Pkwy
- 96097 Stoney Creek Pkwy
- 96050 Waters Ct
- 94267 Woodbrier Cir
- 23996 Creek Parke Cir
