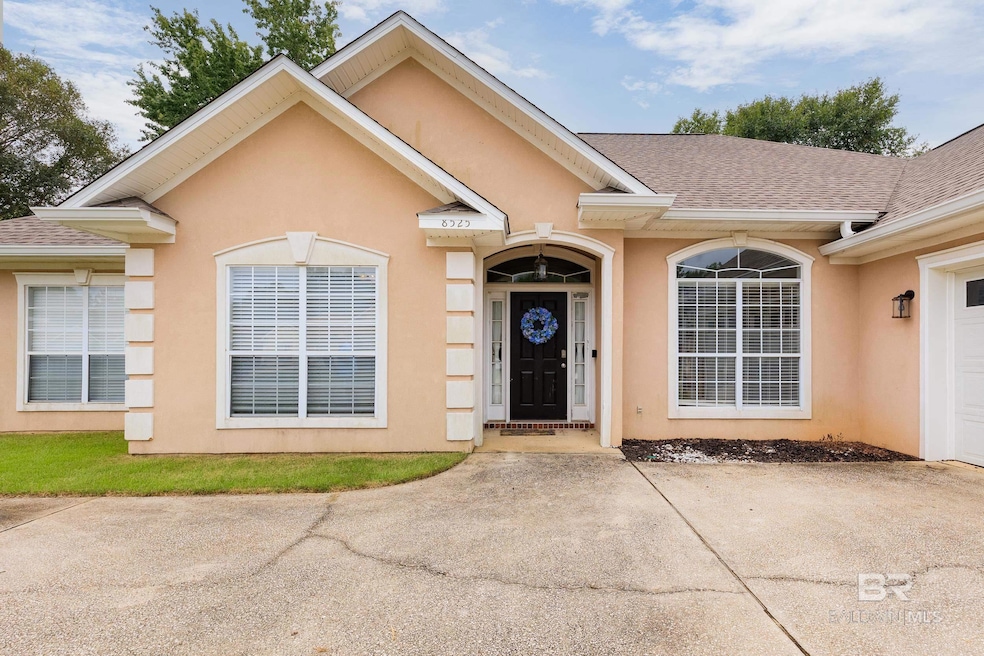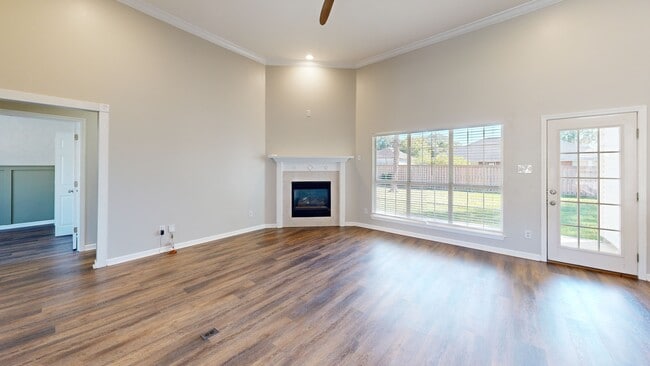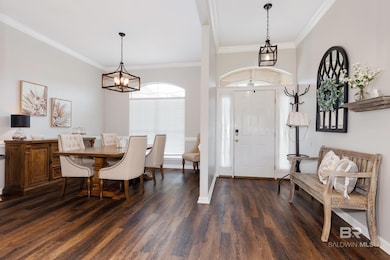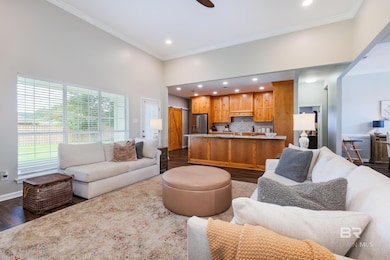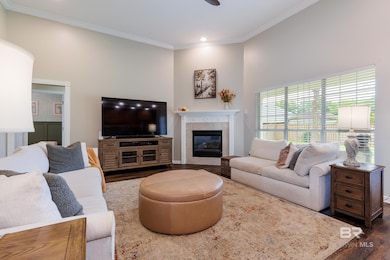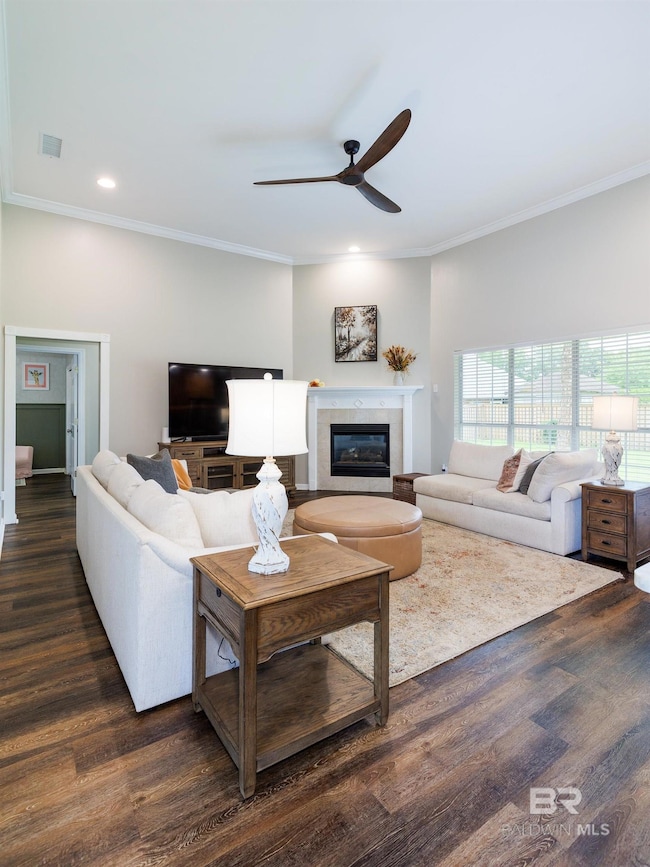
8525 Gayla Ct Mobile, AL 36695
Yorkwood NeighborhoodEstimated payment $2,060/month
Highlights
- Jetted Tub in Primary Bathroom
- 1 Fireplace
- Rear Porch
- Bernice J Causey Middle School Rated 9+
- High Ceiling
- Brick or Stone Mason
About This Home
This stunning four-bedroom, 2.5-bath home offers a modern split floor plan and open living spaces ideal for both privacy and entertaining. The open living area seamlessly connects to a spacious kitchen and open to the beautiful living room. The completely remodeled kitchen features an unbelievable Butler’s pantry, granite countertops and island breakfast bar making it perfect for cooking and hosting gatherings. Recently updated and completely repainted in 2023, the interior exudes freshness and style. The two-car garage provides convenient access through a laundry room that includes a practical drop spot for all your essentials. The spacious master bedroom boasts an en suite bath with a separate shower and jetted tub, double vanity and offers a luxurious retreat. The flooring is beautiful and new throughout. Four bedrooms allow flexibility as you desire. All bedrooms are spacious with roomy closets. Don’t overlook the expansive back yard perfect for entertaining, pets, children or whatever you wish. Less than desirable trees were removed and leave the landscape ready to be beautified as you desire. This home combines functionality with exemplary design, making it an exceptional choice for today’s lifestyle. Buyer to verify all information during due diligence.
Home Details
Home Type
- Single Family
Est. Annual Taxes
- $1,423
Year Built
- Built in 1999
Lot Details
- 0.25 Acre Lot
- Lot Dimensions are 90 x 130 x 90 x 130
- East Facing Home
- Fenced
- Level Lot
HOA Fees
- $17 Monthly HOA Fees
Parking
- 2 Car Garage
- Automatic Garage Door Opener
Home Design
- Brick or Stone Mason
- Slab Foundation
- Dimensional Roof
- Stucco
Interior Spaces
- 2,309 Sq Ft Home
- 1-Story Property
- High Ceiling
- Ceiling Fan
- 1 Fireplace
- Entrance Foyer
- Laundry Room
- Property Views
Kitchen
- Cooktop
- Dishwasher
Bedrooms and Bathrooms
- 4 Bedrooms
- Split Bedroom Floorplan
- En-Suite Bathroom
- Dual Vanity Sinks in Primary Bathroom
- Jetted Tub in Primary Bathroom
- Separate Shower
Outdoor Features
- Rear Porch
Schools
- O'rourke Elementary School
- Bernice J Causey Middle School
- Baker High School
Utilities
- Central Air
- Heat Pump System
- Internet Available
Community Details
- Association fees include ground maintenance
Listing and Financial Details
- Assessor Parcel Number 3401020001001.009
Matterport 3D Tour
Floorplan
Map
Home Values in the Area
Average Home Value in this Area
Tax History
| Year | Tax Paid | Tax Assessment Tax Assessment Total Assessment is a certain percentage of the fair market value that is determined by local assessors to be the total taxable value of land and additions on the property. | Land | Improvement |
|---|---|---|---|---|
| 2024 | $1,537 | $30,710 | $3,900 | $26,810 |
| 2023 | $1,433 | $22,390 | $3,750 | $18,640 |
| 2022 | $961 | $21,190 | $3,750 | $17,440 |
| 2021 | $894 | $19,810 | $3,000 | $16,810 |
| 2020 | $904 | $20,010 | $3,000 | $17,010 |
| 2019 | $921 | $20,380 | $0 | $0 |
| 2018 | $860 | $19,120 | $0 | $0 |
| 2017 | $819 | $18,260 | $0 | $0 |
| 2016 | $827 | $18,440 | $0 | $0 |
| 2013 | $891 | $19,600 | $0 | $0 |
Property History
| Date | Event | Price | List to Sale | Price per Sq Ft | Prior Sale |
|---|---|---|---|---|---|
| 11/19/2025 11/19/25 | Pending | -- | -- | -- | |
| 08/07/2025 08/07/25 | For Sale | $365,000 | +21.7% | $158 / Sq Ft | |
| 07/13/2023 07/13/23 | Sold | $299,900 | 0.0% | $130 / Sq Ft | View Prior Sale |
| 06/13/2023 06/13/23 | Pending | -- | -- | -- | |
| 06/09/2023 06/09/23 | Price Changed | $299,900 | -4.9% | $130 / Sq Ft | |
| 05/28/2023 05/28/23 | For Sale | $315,330 | +43.4% | $137 / Sq Ft | |
| 01/19/2018 01/19/18 | Sold | $219,900 | -- | $95 / Sq Ft | View Prior Sale |
| 12/23/2017 12/23/17 | Pending | -- | -- | -- |
Purchase History
| Date | Type | Sale Price | Title Company |
|---|---|---|---|
| Quit Claim Deed | $500 | None Listed On Document | |
| Quit Claim Deed | $170,500 | Nations Direct Title | |
| Warranty Deed | $299,900 | None Listed On Document | |
| Deed | $219,900 | -- | |
| Quit Claim Deed | -- | None Available | |
| Deed | -- | -- |
Mortgage History
| Date | Status | Loan Amount | Loan Type |
|---|---|---|---|
| Open | $289,000 | New Conventional | |
| Previous Owner | $284,905 | New Conventional | |
| Previous Owner | $186,915 | No Value Available | |
| Previous Owner | -- | No Value Available | |
| Previous Owner | $127,200 | No Value Available |
About the Listing Agent
Sheila's Other Listings
Source: Baldwin REALTORS®
MLS Number: 383410
APN: 34-01-02-0-001-001.009
- 8569 E Anvil Ct
- 2155 Brittany Dr
- 2006 E Clarke Rd
- 8545 Brandy Oak Ct
- 8391 Jeptha Ct
- 2200 O'Rourke Dr
- 8700 Irongate Way
- 2271 Carrington Dr
- 1935 E Clarke Rd
- 2364 Randlett Trace
- 1897 Burnham Ct
- 1839 Kendall Ct
- 8240 Taddish Dr N
- 0 Chapel Hill Ct Unit 7671872
- 8816 Spring Grove N
- 2196 Spring Grove E
- 8601 Cottage Hill Rd
- 2151 Carrington Dr
- 1763 Harrington Way
- 2316 Leroy Stevens Rd
- 8669 W Anvil Ct
- 2014 Post Oak Ct
- 8775 Jeff Hamilton Rd
- 7959 Cottage Hill Rd
- 2175 Schillinger Rd S
- 7691 Sweetgum Ct
- 9600 Jeff Hamilton Rd Unit 32B
- 9600 Jeff Hamilton Rd
- 9301 Cottage Park Dr N
- 945 Schillinger Rd S
- 750 Flave Pierce Rd
- 1200 Somerby Dr
- 7720 Thomas Rd
- 10154 Waterford Way
- 6617 Grelot Rd
- 2960 Plantation Dr W
- 6700 Cottage Hill Rd
- 3040 Plantation Dr W
- 6427 Grelot Rd
- 6700 Wall St
