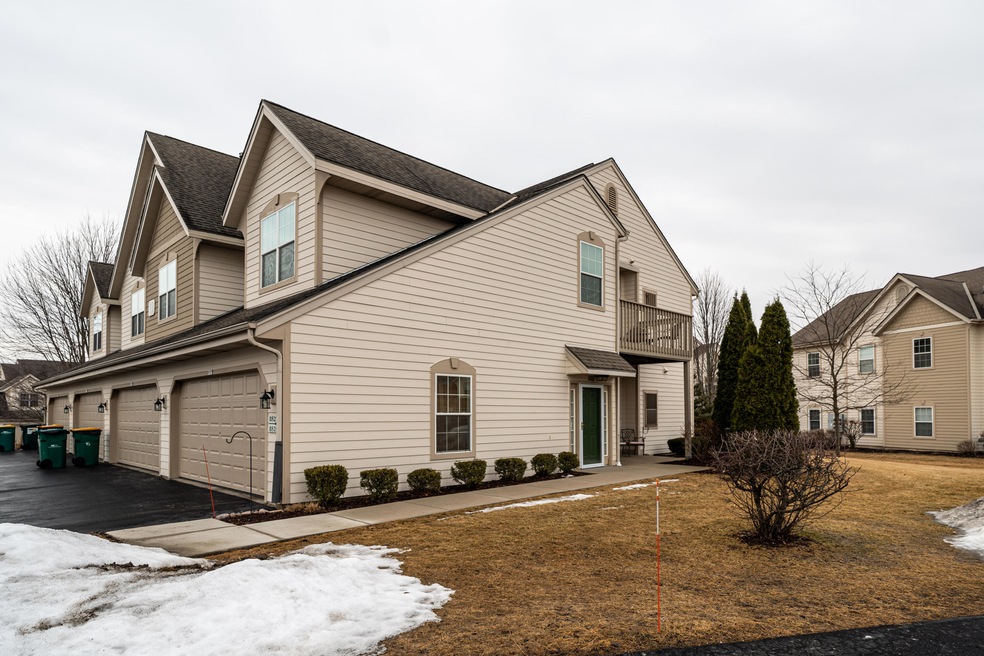
8525 S Bedford Way Unit 20210 Oak Creek, WI 53154
Highlights
- Open Floorplan
- 2 Car Attached Garage
- 1-Story Property
- Oak Creek West Middle School Rated A-
- Park
About This Home
As of April 2025Welcome to this bright and airy two-bedroom, two-bathroom condo with an open-concept living area. The condo features a gas fireplace, a family room, and an office/den that could be converted into a third bedroom. Enjoy the outdoors on the balcony, and take advantage of the ample storage space, in-unit washer/dryer, and private entrance from the two-car garage.
Last Agent to Sell the Property
Berkshire Hathaway HomeServices Metro Realty License #78527-94 Listed on: 02/27/2025

Property Details
Home Type
- Condominium
Est. Annual Taxes
- $4,693
Parking
- 2 Car Attached Garage
Home Design
- Vinyl Siding
Interior Spaces
- 1,800 Sq Ft Home
- 1-Story Property
- Open Floorplan
Kitchen
- Oven
- Range
- Microwave
- Dishwasher
- Disposal
Bedrooms and Bathrooms
- 2 Bedrooms
- 2 Full Bathrooms
Laundry
- Dryer
- Washer
Schools
- Oak Creek High School
Listing and Financial Details
- Assessor Parcel Number 8310264000
Community Details
Overview
- Property has a Home Owners Association
- Association fees include lawn maintenance, snow removal, water, common area maintenance, trash, replacement reserve, common area insur
Recreation
- Park
Ownership History
Purchase Details
Home Financials for this Owner
Home Financials are based on the most recent Mortgage that was taken out on this home.Purchase Details
Purchase Details
Purchase Details
Similar Homes in Oak Creek, WI
Home Values in the Area
Average Home Value in this Area
Purchase History
| Date | Type | Sale Price | Title Company |
|---|---|---|---|
| Warranty Deed | $325,000 | Porter Title | |
| Deed | -- | None Listed On Document | |
| Quit Claim Deed | -- | None Listed On Document | |
| Condominium Deed | $170,900 | -- |
Mortgage History
| Date | Status | Loan Amount | Loan Type |
|---|---|---|---|
| Open | $305,900 | New Conventional | |
| Previous Owner | $30,000 | New Conventional | |
| Previous Owner | $26,400 | Credit Line Revolving | |
| Previous Owner | $74,000 | Credit Line Revolving |
Property History
| Date | Event | Price | Change | Sq Ft Price |
|---|---|---|---|---|
| 04/21/2025 04/21/25 | Sold | $325,000 | -1.5% | $181 / Sq Ft |
| 03/08/2025 03/08/25 | Price Changed | $329,900 | -2.7% | $183 / Sq Ft |
| 02/27/2025 02/27/25 | For Sale | $339,000 | -- | $188 / Sq Ft |
Tax History Compared to Growth
Tax History
| Year | Tax Paid | Tax Assessment Tax Assessment Total Assessment is a certain percentage of the fair market value that is determined by local assessors to be the total taxable value of land and additions on the property. | Land | Improvement |
|---|---|---|---|---|
| 2023 | $4,633 | $274,900 | $16,000 | $258,900 |
| 2022 | $4,365 | $238,100 | $16,000 | $222,100 |
| 2021 | $4,297 | $216,300 | $15,000 | $201,300 |
| 2020 | $4,356 | $209,500 | $15,000 | $194,500 |
| 2019 | $3,935 | $191,700 | $15,000 | $176,700 |
| 2018 | $3,691 | $183,500 | $15,000 | $168,500 |
| 2017 | $3,527 | $170,200 | $15,000 | $155,200 |
| 2016 | $17 | $168,100 | $15,000 | $153,100 |
| 2014 | $3,395 | $155,400 | $15,000 | $140,400 |
Agents Affiliated with this Home
-
Julia Marshall
J
Seller's Agent in 2025
Julia Marshall
Berkshire Hathaway HomeServices Metro Realty
(262) 745-2361
1 in this area
4 Total Sales
-
Nick Zeqiri

Buyer's Agent in 2025
Nick Zeqiri
Coldwell Banker Realty
(262) 349-8788
1 in this area
6 Total Sales
Map
Source: Metro MLS
MLS Number: 1907483
APN: 831-0264-000
- 8616 S Stratford Rd
- 8542 S Cortland Dr
- 2283 W Vista Bella Dr Unit 101
- 8853 S 27th St
- 2010 W Vista Bella Dr Unit 101
- 2901 W Forest Hill Ave
- 2200 W Colonial Woods Dr
- 8920 S 27th St
- 8646 S 35th St
- 8461 S 13th St Unit Lt4
- 2955 W Drexel Ave Unit 409
- PCL3 S 29th St
- 8181 S Woodridge Dr
- 4102 W Forest Hill Ave
- 4146 W Anita Ln
- 4136 W Forest Hill Ave
- 4339 W Forest Hill Ave
- 8445 S 44th St
- 1003 W Wake Forest Ct
- 783 W Puetz Rd Unit 18
