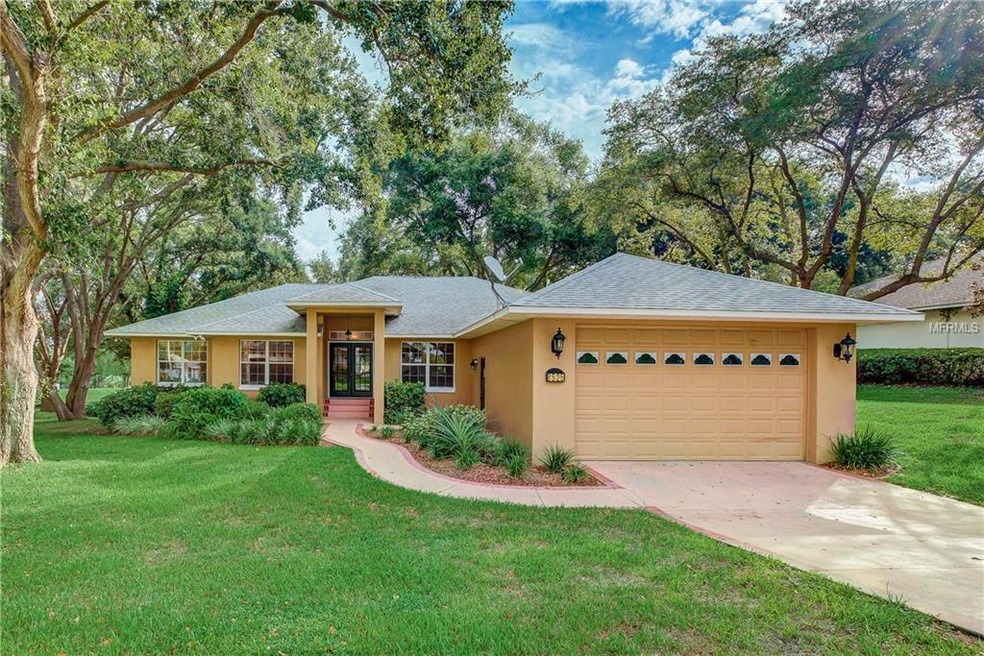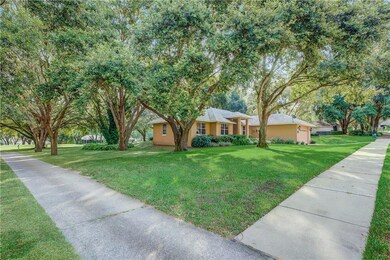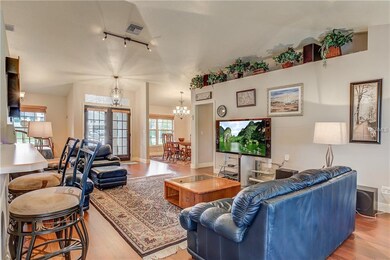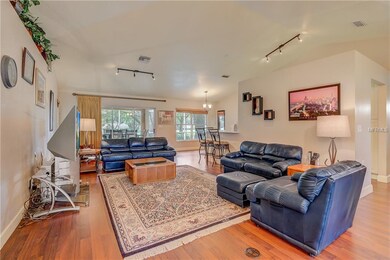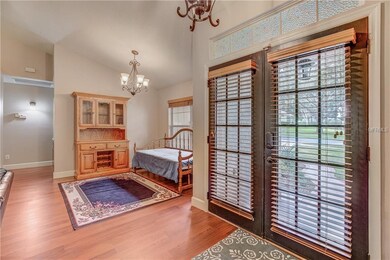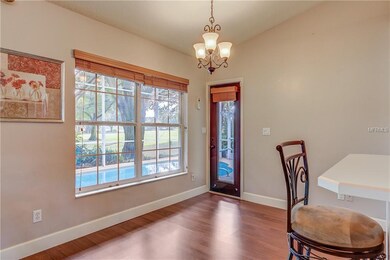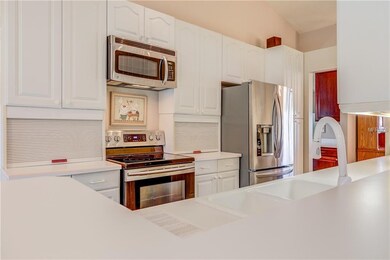
8525 Spyglass Loop Clermont, FL 34711
Villas at Green Gate NeighborhoodHighlights
- On Golf Course
- Screened Pool
- Contemporary Architecture
- Oak Trees
- Open Floorplan
- Mature Landscaping
About This Home
As of January 2019Green Valley Country Club Pool Home!! Set on the 5th hole of the club's par-72 championship golf course, the view is outstanding as it hosts majestic oaks and yards of greens. You will have a front-row seat to it all while relaxing in your backyard's shaded lanai and private, screen-enclosed pool area. The indoors provides an equal extent of calming atmosphere with 3 bedrooms, 2 bathrooms, a spacious family room, formal dining room, and kitchen with breakfast bar and adjoining nook. Laminate flooring has been installed throughout for an upscale living experience, and this home's split-bedroom arrangement creates opportunities for privacy and rest as needed. Windows are plentiful in this property for viewing access as well as to circulate Florida's natural sunshine. Nature and recreation galore! Come out and explore this Clermont gem for yourself. Schedule a tour today! Note: Updates include new roof (2016) and new premium water heater.
Last Agent to Sell the Property
Juan Castro
REDFIN CORPORATION License #3040211 Listed on: 11/15/2018

Home Details
Home Type
- Single Family
Est. Annual Taxes
- $3,139
Year Built
- Built in 1996
Lot Details
- 0.35 Acre Lot
- On Golf Course
- Mature Landscaping
- Well Sprinkler System
- Oak Trees
- Property is zoned PUD
HOA Fees
- $8 Monthly HOA Fees
Parking
- 2 Car Attached Garage
- Parking Pad
- Garage Door Opener
- Driveway
- On-Street Parking
- Open Parking
Home Design
- Contemporary Architecture
- Slab Foundation
- Shingle Roof
- Block Exterior
- Stucco
Interior Spaces
- 1,924 Sq Ft Home
- Open Floorplan
- Coffered Ceiling
- Ceiling Fan
- Blinds
- Sliding Doors
- Family Room Off Kitchen
- Inside Utility
- Laundry Room
- Laminate Flooring
- Golf Course Views
Kitchen
- Eat-In Kitchen
- Range
- Microwave
- Dishwasher
Bedrooms and Bathrooms
- 3 Bedrooms
- Walk-In Closet
- 2 Full Bathrooms
Pool
- Screened Pool
- In Ground Pool
- Gunite Pool
- Fence Around Pool
Outdoor Features
- Covered patio or porch
- Exterior Lighting
Utilities
- Central Heating and Cooling System
- Heat Pump System
- Electric Water Heater
- Septic Tank
- High Speed Internet
- Cable TV Available
Listing and Financial Details
- Down Payment Assistance Available
- Visit Down Payment Resource Website
- Tax Lot 132
- Assessor Parcel Number 16-22-25-120000013200
Community Details
Overview
- Village Green Subdivision
Recreation
- Golf Course Community
Ownership History
Purchase Details
Home Financials for this Owner
Home Financials are based on the most recent Mortgage that was taken out on this home.Purchase Details
Home Financials for this Owner
Home Financials are based on the most recent Mortgage that was taken out on this home.Purchase Details
Home Financials for this Owner
Home Financials are based on the most recent Mortgage that was taken out on this home.Purchase Details
Similar Homes in Clermont, FL
Home Values in the Area
Average Home Value in this Area
Purchase History
| Date | Type | Sale Price | Title Company |
|---|---|---|---|
| Warranty Deed | $276,000 | First American Title Insuran | |
| Warranty Deed | $152,600 | Attorney | |
| Warranty Deed | $336,000 | Attorney | |
| Warranty Deed | $29,800 | -- |
Mortgage History
| Date | Status | Loan Amount | Loan Type |
|---|---|---|---|
| Open | $250,500 | New Conventional | |
| Closed | $248,400 | New Conventional | |
| Previous Owner | $90,000 | Future Advance Clause Open End Mortgage | |
| Previous Owner | $122,000 | Adjustable Rate Mortgage/ARM | |
| Previous Owner | $33,600 | Stand Alone Second | |
| Previous Owner | $268,800 | Fannie Mae Freddie Mac | |
| Previous Owner | $50,000 | Credit Line Revolving |
Property History
| Date | Event | Price | Change | Sq Ft Price |
|---|---|---|---|---|
| 01/07/2019 01/07/19 | Sold | $276,000 | -1.4% | $143 / Sq Ft |
| 11/20/2018 11/20/18 | Pending | -- | -- | -- |
| 11/15/2018 11/15/18 | For Sale | $279,900 | 0.0% | $145 / Sq Ft |
| 08/17/2018 08/17/18 | Off Market | $1,650 | -- | -- |
| 03/01/2018 03/01/18 | Rented | $1,650 | -10.8% | -- |
| 01/16/2018 01/16/18 | For Rent | $1,850 | +12.1% | -- |
| 11/13/2014 11/13/14 | Rented | $1,650 | 0.0% | -- |
| 11/07/2014 11/07/14 | Off Market | $1,650 | -- | -- |
| 10/17/2014 10/17/14 | For Rent | $1,650 | 0.0% | -- |
| 08/29/2013 08/29/13 | Sold | $152,542 | -4.6% | $74 / Sq Ft |
| 01/18/2013 01/18/13 | Pending | -- | -- | -- |
| 01/11/2012 01/11/12 | For Sale | $159,900 | -- | $77 / Sq Ft |
Tax History Compared to Growth
Tax History
| Year | Tax Paid | Tax Assessment Tax Assessment Total Assessment is a certain percentage of the fair market value that is determined by local assessors to be the total taxable value of land and additions on the property. | Land | Improvement |
|---|---|---|---|---|
| 2025 | $5,083 | $389,036 | $100,000 | $289,036 |
| 2024 | $5,083 | $389,036 | $100,000 | $289,036 |
| 2023 | $5,083 | $380,155 | $100,000 | $280,155 |
| 2022 | $4,223 | $294,246 | $54,063 | $240,183 |
| 2021 | $3,806 | $241,553 | $0 | $0 |
| 2020 | $3,841 | $241,717 | $0 | $0 |
| 2019 | $3,738 | $221,328 | $0 | $0 |
| 2018 | $3,447 | $209,798 | $0 | $0 |
| 2017 | $3,139 | $188,148 | $0 | $0 |
| 2016 | $2,934 | $168,124 | $0 | $0 |
| 2015 | $2,805 | $153,636 | $0 | $0 |
| 2014 | $2,832 | $153,772 | $0 | $0 |
Agents Affiliated with this Home
-
J
Seller's Agent in 2019
Juan Castro
REDFIN CORPORATION
-
James Stankiewicz
J
Buyer's Agent in 2019
James Stankiewicz
24/7 FLORIDA REALTY
(407) 404-9192
21 Total Sales
-
Debra Smidt
D
Seller's Agent in 2018
Debra Smidt
FLORIDA PLUS REALTY, LLC
(352) 250-0213
8 Total Sales
-
Debbie Hauert

Buyer's Agent in 2018
Debbie Hauert
FLORIDA REALTY INVESTMENTS
(321) 303-9179
27 Total Sales
-
T
Seller's Agent in 2013
Tiki Jackson
-
George Freelove

Buyer's Agent in 2013
George Freelove
KELLER WILLIAMS WINTER PARK
(407) 408-5167
37 Total Sales
Map
Source: Stellar MLS
MLS Number: O5744736
APN: 16-22-25-1200-000-13200
- 8584 Magnificent Ln
- 8560 Magnificent Ln
- 8512 Magnificent Ln
- 15001 Green Valley Blvd
- 8925 Pebble Beach Place
- 8705 Village Green Blvd
- 1018 Green Gate Blvd
- 8709 Augusta Ct
- 9001 Village Green Blvd
- 8932 Village Green Blvd
- 1324 Water Willow Dr
- 202 Compass Rose Dr
- 8640 Firestone Cir
- 8801 Village Green Blvd
- 8527 Firestone Cir
- 718 Lake Douglas Dr
- 1159 Greenley Ave
- 1255 Greenley Ave
- 14236 Max Hooks Rd Unit 31
- 1552 Whooping Dr
