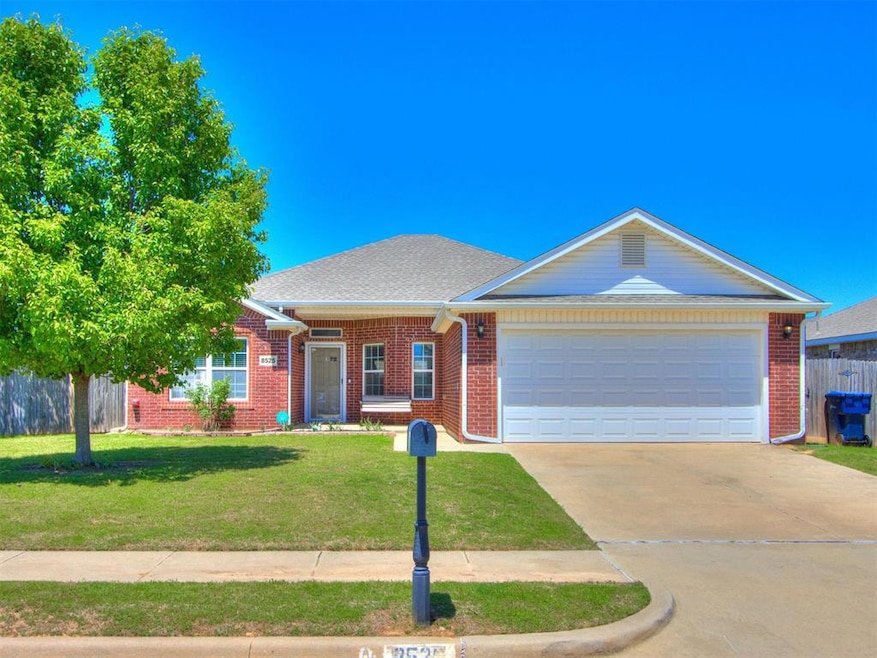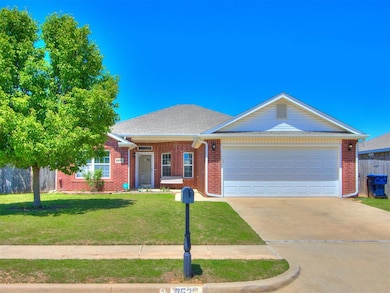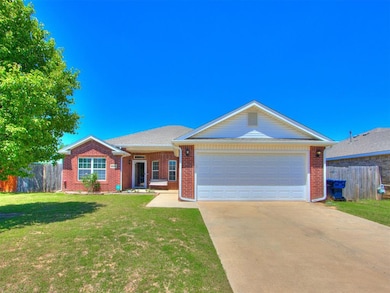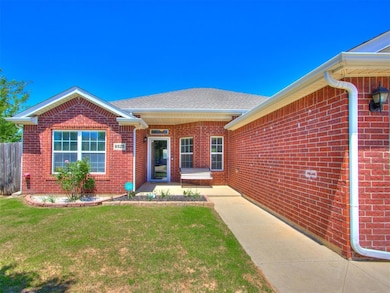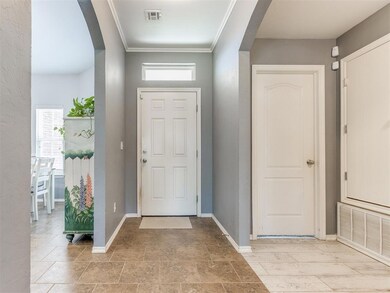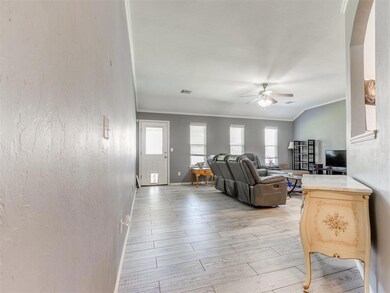
8525 SW 48th St Oklahoma City, OK 73179
Wheatland NeighborhoodEstimated payment $1,465/month
Highlights
- Traditional Architecture
- Covered Patio or Porch
- Interior Lot
- Prairie View Elementary School Rated A-
- 2 Car Attached Garage
- Laundry Room
About This Home
Welcome to Brighton Pointe, where comfort meets convenience in this beautifully designed 3-bedroom, 2-bath home. From the moment you step inside, you’ll feel right at home with its warm, inviting entry and light-filled living spaces. The open-concept layout offers a perfect flow for everyday living and entertaining—whether you're hosting a dinner party or enjoying a quiet night in. The kitchen is ideal for morning coffee chats or meal prepping, while the cozy living area is perfect for movie nights and lazy weekends. Step outside to the covered patio to unwind after a long day, enjoy Oklahoma’s famous sunsets or fire up the grill for a weekend barbecue in the backyard—plenty of space for pets, play, or gardening. Located in the highly regarded MUSTANG SCHOOL District and just minutes from shopping, dining, and major roadways, this home delivers on both lifestyle and location. Thoughtful features include: ** A private primary suite with a spacious en-suite bath—your own personal retreat ** A STORM SHELTER in the garage for added safety and peace of mind ** A covered back patio, ideal for relaxing or entertaining year-round ** Convenient access to everything you need—without giving up the tranquility of a neighborhood setting. Whether you're a first-time buyer, looking to downsize, or simply searching for a place that feels just right—this home is ready to welcome you. Schedule your private showing today and come see why this is more than just a house—it’s the start of your next chapter. Schedule your private showing today! ~~Pool to be removed~~
Home Details
Home Type
- Single Family
Est. Annual Taxes
- $2,790
Year Built
- Built in 2012
Lot Details
- 7,802 Sq Ft Lot
- Wood Fence
- Interior Lot
HOA Fees
- $8 Monthly HOA Fees
Parking
- 2 Car Attached Garage
- Driveway
Home Design
- Traditional Architecture
- Slab Foundation
- Brick Frame
- Composition Roof
Interior Spaces
- 1,575 Sq Ft Home
- 1-Story Property
- Laundry Room
Kitchen
- Gas Oven
- Gas Range
- Free-Standing Range
- Dishwasher
Flooring
- Carpet
- Tile
Bedrooms and Bathrooms
- 3 Bedrooms
- 2 Full Bathrooms
Schools
- Prairie View Elementary School
- Mustang Middle School
- Mustang High School
Additional Features
- Covered Patio or Porch
- Central Heating and Cooling System
Community Details
- Association fees include greenbelt
- Mandatory home owners association
Listing and Financial Details
- Legal Lot and Block 008 / 010
Map
Home Values in the Area
Average Home Value in this Area
Tax History
| Year | Tax Paid | Tax Assessment Tax Assessment Total Assessment is a certain percentage of the fair market value that is determined by local assessors to be the total taxable value of land and additions on the property. | Land | Improvement |
|---|---|---|---|---|
| 2024 | $2,790 | $24,072 | $3,372 | $20,700 |
| 2023 | $2,790 | $22,926 | $3,560 | $19,366 |
| 2022 | $2,696 | $21,835 | $3,775 | $18,060 |
| 2021 | $2,035 | $17,561 | $3,042 | $14,519 |
| 2020 | $1,996 | $17,050 | $3,277 | $13,773 |
| 2019 | $2,091 | $17,788 | $3,271 | $14,517 |
| 2018 | $2,063 | $17,270 | $0 | $0 |
| 2017 | $1,992 | $16,943 | $3,139 | $13,804 |
| 2016 | $1,934 | $16,450 | $3,118 | $13,332 |
| 2015 | $1,883 | $15,971 | $3,101 | $12,870 |
| 2014 | $1,825 | $15,506 | $3,020 | $12,486 |
Property History
| Date | Event | Price | Change | Sq Ft Price |
|---|---|---|---|---|
| 08/01/2025 08/01/25 | Pending | -- | -- | -- |
| 07/17/2025 07/17/25 | For Sale | $225,000 | +18.4% | $143 / Sq Ft |
| 07/29/2021 07/29/21 | Sold | $190,000 | +0.1% | $121 / Sq Ft |
| 07/08/2021 07/08/21 | Pending | -- | -- | -- |
| 06/22/2021 06/22/21 | For Sale | $189,900 | -- | $121 / Sq Ft |
Purchase History
| Date | Type | Sale Price | Title Company |
|---|---|---|---|
| Warranty Deed | $190,000 | Chicago Title Insurance Corp | |
| Warranty Deed | $135,500 | American Eagle Title Group |
Mortgage History
| Date | Status | Loan Amount | Loan Type |
|---|---|---|---|
| Open | $180,500 | New Conventional | |
| Previous Owner | $132,098 | FHA |
Similar Homes in the area
Source: MLSOK
MLS Number: 1181015
APN: 210281090
- 8516 SW 47th Cir
- 4724 Fieldstone Dr
- 8616 SW 45th Terrace
- 4704 Caleb St
- 8520 SW 44th Ct
- 4812 Millstone Dr
- 4713 Millstone Dr
- 8813 SW 45th St
- 4804 Granite Dr
- 4420 Idyl Breeze Dr
- 4409 Hunterfield Ave
- 4404 Idyl Breeze Dr
- 8917 SW 52nd St
- 5401 St James Place
- 8905 SW 53rd Ct
- 8521 SW 54th St
- 9104 SW 47th St
- 8808 SW 41 St
- 8724 SW 40th Terrace
- 4008 Idylbreeze Dr
