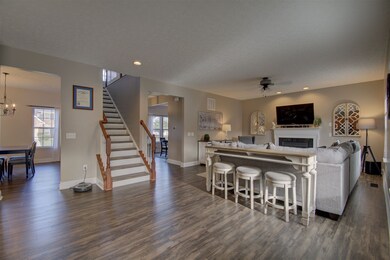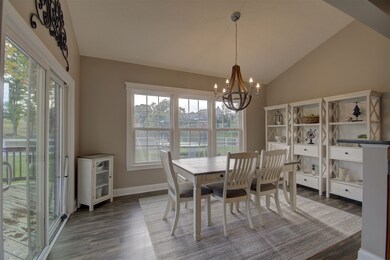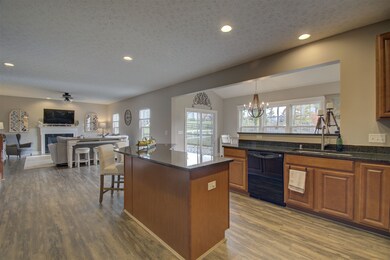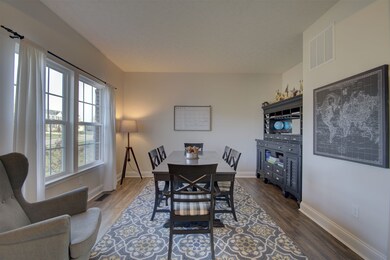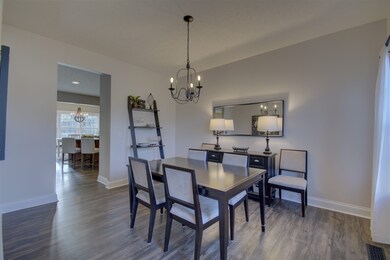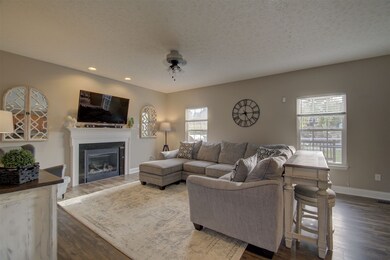
Estimated Value: $478,000 - $518,000
Highlights
- Gourmet Kitchen
- Lake View
- Clubhouse
- Longbranch Elementary School Rated A
- Granite Flooring
- Deck
About This Home
As of November 2020Gorgeous 4 bedroom home w/ 3 finished levels located in the Orleans North Community. Master suite w/ adjoining bath, raised double vanity with granite, walk in closet, garden tub & tile shower. 2nd floor laundry, fresh paint, LTV flooring on 1st floor, finished lower level with family room, rec area and bonus room. Open floor plan featuring a morning room, spacious kitchen with granite, island & pantry. Living room w/ fireplace, dining room, formal living room & home office. Very flexible and usable space. Deck featuring hot tub area with privacy wall & fenced yard!
Home Details
Home Type
- Single Family
Est. Annual Taxes
- $3,044
Year Built
- Built in 2011
Lot Details
- 0.3 Acre Lot
- Wood Fence
HOA Fees
- $42 Monthly HOA Fees
Parking
- 2 Car Garage
- Driveway
Property Views
- Lake
- Pond
Home Design
- Traditional Architecture
- Brick Exterior Construction
- Poured Concrete
- Shingle Roof
- Vinyl Siding
Interior Spaces
- 2-Story Property
- High Ceiling
- Ceiling Fan
- Recessed Lighting
- Chandelier
- Gas Fireplace
- Insulated Windows
- Window Treatments
- Panel Doors
- Family Room with Fireplace
- Great Room
- Formal Dining Room
- Bonus Room
- Basement Fills Entire Space Under The House
- Fire and Smoke Detector
Kitchen
- Gourmet Kitchen
- Breakfast Bar
- Microwave
- Dishwasher
- Solid Wood Cabinet
- Disposal
Flooring
- Laminate
- Granite
- Marble
- Ceramic Tile
Bedrooms and Bathrooms
- 4 Bedrooms
- En-Suite Primary Bedroom
- Walk-In Closet
- Dual Vanity Sinks in Primary Bathroom
- Primary Bathroom Bathtub Only
- Primary Bathroom includes a Walk-In Shower
Outdoor Features
- Deck
Schools
- Longbranch Elementary School
- Ballyshannon Middle School
- Cooper High School
Utilities
- Central Air
- Heating System Uses Natural Gas
Community Details
Overview
- Town Properties Association, Phone Number (859) 291-5858
- Orleans North Subdivision
Amenities
- Clubhouse
Recreation
- Community Playground
- Community Pool
- Trails
Ownership History
Purchase Details
Home Financials for this Owner
Home Financials are based on the most recent Mortgage that was taken out on this home.Purchase Details
Home Financials for this Owner
Home Financials are based on the most recent Mortgage that was taken out on this home.Purchase Details
Similar Homes in Union, KY
Home Values in the Area
Average Home Value in this Area
Purchase History
| Date | Buyer | Sale Price | Title Company |
|---|---|---|---|
| Lee Patrick M | $375,000 | Homestead Title Agency Ltd | |
| Seipelt Greg D | $248,085 | First Title Agency Inc | |
| Nvr Inc | $46,750 | First Title Agency Inc |
Mortgage History
| Date | Status | Borrower | Loan Amount |
|---|---|---|---|
| Open | Lee Patrick M | $375,000 | |
| Previous Owner | Seipelt Greg D | $261,000 | |
| Previous Owner | Seipelt Greg D | $258,000 | |
| Previous Owner | Seipelt Greg D | $253,418 |
Property History
| Date | Event | Price | Change | Sq Ft Price |
|---|---|---|---|---|
| 11/16/2020 11/16/20 | Sold | $375,000 | 0.0% | -- |
| 09/30/2020 09/30/20 | Pending | -- | -- | -- |
| 09/29/2020 09/29/20 | For Sale | $375,000 | 0.0% | -- |
| 09/27/2020 09/27/20 | For Sale | $375,000 | -- | -- |
Tax History Compared to Growth
Tax History
| Year | Tax Paid | Tax Assessment Tax Assessment Total Assessment is a certain percentage of the fair market value that is determined by local assessors to be the total taxable value of land and additions on the property. | Land | Improvement |
|---|---|---|---|---|
| 2024 | $3,044 | $375,000 | $50,000 | $325,000 |
| 2023 | $3,536 | $375,000 | $50,000 | $325,000 |
| 2022 | $3,554 | $375,000 | $50,000 | $325,000 |
| 2021 | $4,560 | $375,000 | $50,000 | $325,000 |
| 2020 | $2,716 | $280,100 | $50,000 | $230,100 |
| 2019 | $2,427 | $248,050 | $45,000 | $203,050 |
| 2018 | $2,459 | $248,050 | $45,000 | $203,050 |
| 2017 | $2,401 | $248,050 | $45,000 | $203,050 |
| 2015 | $2,381 | $248,050 | $45,000 | $203,050 |
| 2013 | -- | $248,050 | $45,000 | $203,050 |
Agents Affiliated with this Home
-
Bryson Warner

Seller's Agent in 2020
Bryson Warner
Huff Realty - Florence
(859) 393-4625
34 in this area
261 Total Sales
-
Chris Franxman

Buyer's Agent in 2020
Chris Franxman
Sibcy Cline
(859) 760-8675
5 in this area
48 Total Sales
Map
Source: Northern Kentucky Multiple Listing Service
MLS Number: 542192
APN: 051.01-06-504.00
- 10113 Lapalco Ct
- 9013 Philly Ct
- 8394 Saint Louis Blvd
- 2246 Algiers St
- 11007 Carnival Ct
- 2041 Lafitte Ct
- 2010 Lafitte Ct
- 5037 Loch Dr
- 2381 Longbranch Rd-Lot 5 Rd
- 2381 Longbranch Rd-Lot 4 Rd
- 2381 Longbranch Rd-Lot 3 Rd
- 2381 Rd
- 1815 Fair Meadow Dr
- 3334 Falling Brook Way
- 6329 Bernard Ct
- 8054 Trailwood Ct
- 8232 Woodcreek Dr
- 7497 Harvesthome Dr
- 2647 Saint Charles Cir
- 7504 Harvesthome Dr
- 8526 Crozat St
- 8532 Crozat St
- 8529 Crozat St Unit 513
- 517 Crozat
- 8522 Crozat St
- 8522 Crozat St
- 8571 Crozat St Unit 517
- 8527 Crozat St
- 8536 Crozat St
- 8536 Crozat St Unit 502
- 8518 Crozat St
- 8533 Crozat St
- 8533 Crozat St Unit 512
- 2073 Antoinette Way
- 2073 Antoinette Way Unit 523
- 8523 Crozat St
- 8523 Crozat St Unit 514
- 8537 Crozat St
- 2069 Antoinette Way
- 2069 Antoinette Way Unit 524

