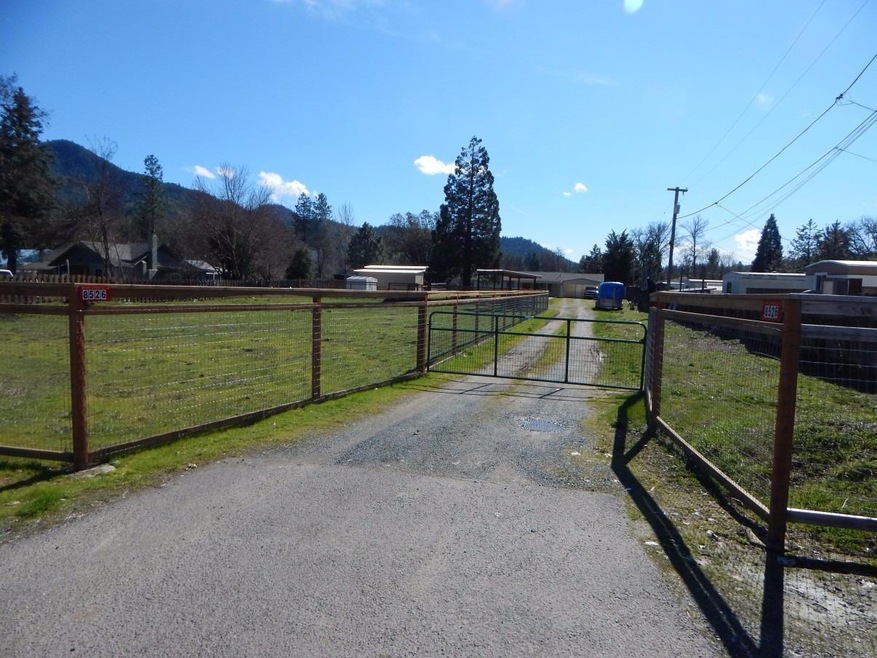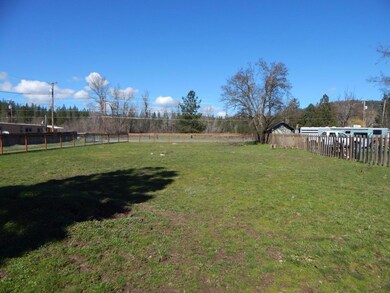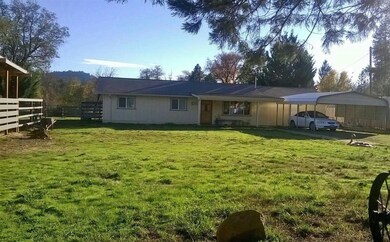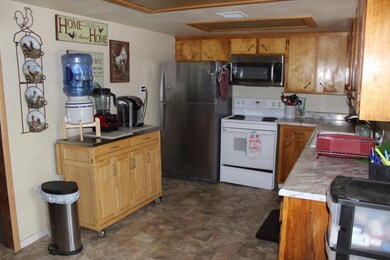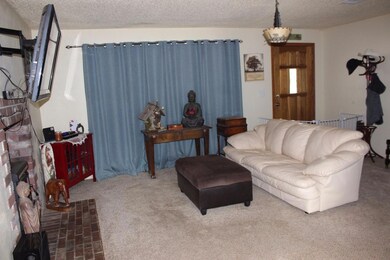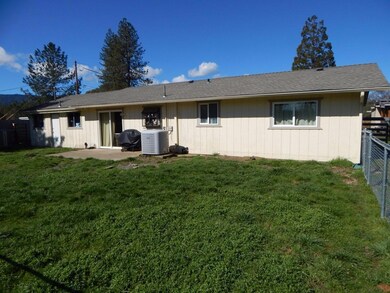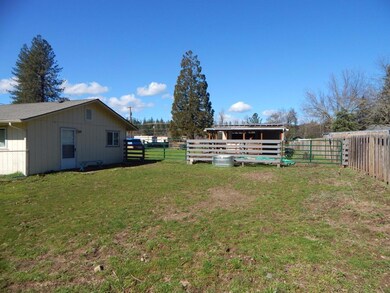
8526 E Evans Creek Rd Rogue River, OR 97537
Wimer NeighborhoodHighlights
- Barn
- RV Access or Parking
- Ranch Style House
- Home fronts a creek
- Mountain View
- Cooling Available
About This Home
As of May 2017Nice creek-front property with Water Rights! Sitting on 1.24 acres with Evans Creek frontage this home was built in 1971 but has been beautifully updated. The home features 2 bedrooms, 1 bathroom, approx. 1008 sqft. with newer interior and exterior paint, newer carpet, laminate and vinyl floors, newer roof, heat pump and pellet stove in living room. Sliding doors off the dining area lead to a nice concrete patio with fenced backyard for the pets. Additional area with laundry room, storage, shop or family room. The large level lot which is fenced and cross fenced has a barn with 2 stalls and hay storage. There is also a 2 car carport and plenty of space for an RV, boat, etc.
Last Agent to Sell the Property
Keller Williams Realty GP Branch License #200203279 Listed on: 03/10/2017

Home Details
Home Type
- Single Family
Est. Annual Taxes
- $1,352
Year Built
- Built in 1971
Lot Details
- 1.24 Acre Lot
- Home fronts a creek
- Fenced
- Level Lot
- Property is zoned SR-1, SR-1
Property Views
- Mountain
- Territorial
Home Design
- 1,008 Sq Ft Home
- Ranch Style House
- Slab Foundation
- Frame Construction
- Composition Roof
Kitchen
- Oven
- Range
- Microwave
Flooring
- Carpet
- Laminate
- Vinyl
Bedrooms and Bathrooms
- 2 Bedrooms
- 1 Full Bathroom
Home Security
- Carbon Monoxide Detectors
- Fire and Smoke Detector
Parking
- No Garage
- RV Access or Parking
Schools
- Rogue River Elementary School
Utilities
- Cooling Available
- Heating System Uses Wood
- Heat Pump System
- Well
- Water Heater
- Septic Tank
Additional Features
- Patio
- Barn
Listing and Financial Details
- Exclusions: Refrigerator
- Assessor Parcel Number 10530896
Ownership History
Purchase Details
Home Financials for this Owner
Home Financials are based on the most recent Mortgage that was taken out on this home.Purchase Details
Home Financials for this Owner
Home Financials are based on the most recent Mortgage that was taken out on this home.Purchase Details
Home Financials for this Owner
Home Financials are based on the most recent Mortgage that was taken out on this home.Purchase Details
Purchase Details
Similar Homes in Rogue River, OR
Home Values in the Area
Average Home Value in this Area
Purchase History
| Date | Type | Sale Price | Title Company |
|---|---|---|---|
| Warranty Deed | $225,000 | First American | |
| Warranty Deed | $152,000 | Ticor Title Company | |
| Special Warranty Deed | $69,000 | Ticor Title Company | |
| Sheriffs Deed | -- | None Available | |
| Sheriffs Deed | $253,769 | None Available |
Mortgage History
| Date | Status | Loan Amount | Loan Type |
|---|---|---|---|
| Open | $262,500 | Balloon | |
| Closed | $218,580 | New Conventional | |
| Closed | $218,580 | New Conventional | |
| Closed | $217,520 | New Conventional | |
| Previous Owner | $218,250 | New Conventional | |
| Previous Owner | $136,800 | New Conventional | |
| Previous Owner | $220,000 | Unknown | |
| Previous Owner | $13,750 | Stand Alone Second | |
| Previous Owner | $34,000 | Credit Line Revolving | |
| Previous Owner | $180,538 | Unknown | |
| Previous Owner | $143,389 | Unknown |
Property History
| Date | Event | Price | Change | Sq Ft Price |
|---|---|---|---|---|
| 05/23/2017 05/23/17 | Sold | $225,000 | 0.0% | $223 / Sq Ft |
| 03/16/2017 03/16/17 | Pending | -- | -- | -- |
| 03/10/2017 03/10/17 | For Sale | $225,000 | +48.0% | $223 / Sq Ft |
| 05/19/2015 05/19/15 | Sold | $152,000 | -22.1% | $151 / Sq Ft |
| 04/01/2015 04/01/15 | Pending | -- | -- | -- |
| 03/02/2015 03/02/15 | For Sale | $195,000 | +182.6% | $193 / Sq Ft |
| 09/29/2014 09/29/14 | Sold | $69,000 | -36.1% | $68 / Sq Ft |
| 09/10/2014 09/10/14 | Pending | -- | -- | -- |
| 02/18/2014 02/18/14 | For Sale | $108,000 | -- | $107 / Sq Ft |
Tax History Compared to Growth
Tax History
| Year | Tax Paid | Tax Assessment Tax Assessment Total Assessment is a certain percentage of the fair market value that is determined by local assessors to be the total taxable value of land and additions on the property. | Land | Improvement |
|---|---|---|---|---|
| 2025 | $2,129 | $210,580 | $124,700 | $85,880 |
| 2024 | $2,129 | $204,450 | $99,530 | $104,920 |
| 2023 | $2,059 | $198,500 | $96,640 | $101,860 |
| 2022 | $1,949 | $198,500 | $96,640 | $101,860 |
| 2021 | $1,891 | $192,720 | $93,830 | $98,890 |
| 2020 | $1,788 | $175,320 | $94,100 | $81,220 |
| 2019 | $1,728 | $169,560 | $86,330 | $83,230 |
| 2018 | $1,683 | $146,990 | $74,840 | $72,150 |
| 2017 | $1,518 | $146,990 | $74,840 | $72,150 |
| 2016 | $1,352 | $131,080 | $68,030 | $63,050 |
| 2015 | $716 | $69,510 | $64,160 | $5,350 |
| 2014 | -- | $144,430 | $92,640 | $51,790 |
Agents Affiliated with this Home
-

Seller's Agent in 2017
Charley Waddington
Keller Williams Realty GP Branch
(541) 659-9072
64 Total Sales
-

Buyer's Agent in 2017
Elise Dineen
Invest Rite Realty Group, LLC
(541) 773-6868
7 Total Sales
-

Seller's Agent in 2015
Patricia Curtin
John L Scott Real Estate Grants Pass
(541) 292-0433
40 Total Sales
-
W
Seller's Agent in 2014
William Allen
Keller Williams Realty Southern Oregon
Map
Source: Oregon Datashare
MLS Number: 102974261
APN: 10530896
- 8359 E Evans Creek Rd
- 149 Queens Branch Rd
- 255 Queens Branch Rd
- 9475 E Evans Creek Rd
- 1282 Pleasant Creek Rd
- 9820 E Evans Creek Rd
- 1475 Pleasant Creek Rd
- 7888 Redthorne Rd
- 7587 Redthorne Rd
- 7320 W Evans Creek Rd
- 122 Carlos Ave
- 1205 Pine Grove Rd
- 7310 W Evans Creek Rd
- 9184 W Evans Creek Rd
- 1105 Pine Grove Rd
- 7435 W Evans Creek Rd
- 7211 W Evans Creek Rd
- 8852 W Evans Creek Rd
- 8081 W Evans Creek Rd
- 6086 E Evans Creek Rd
