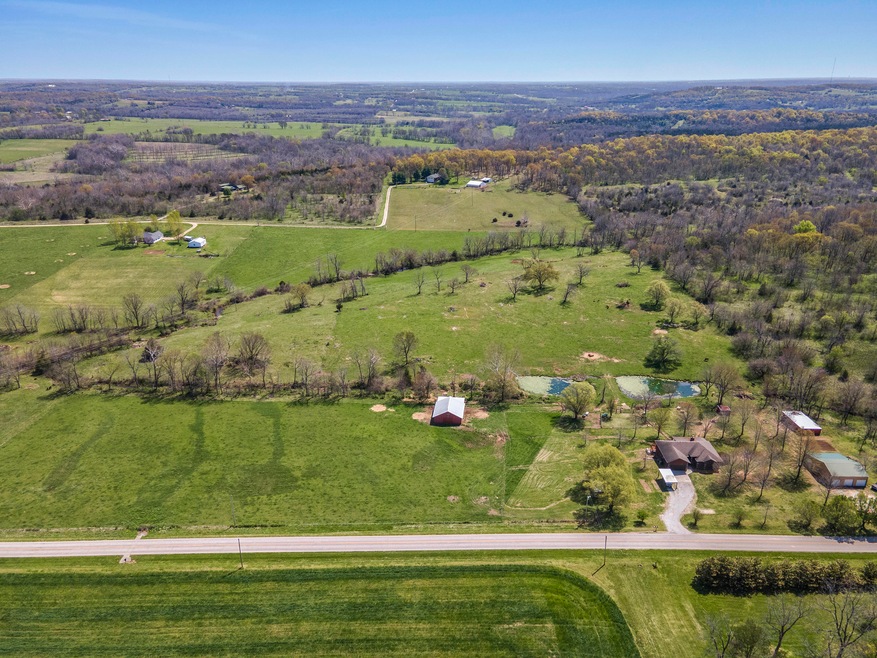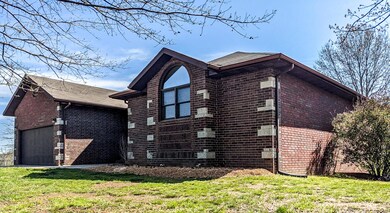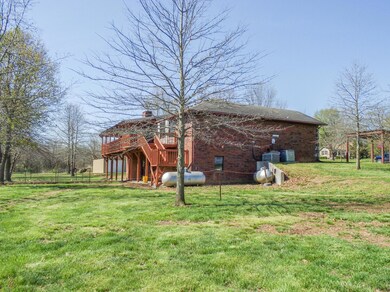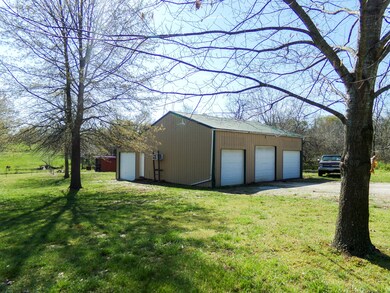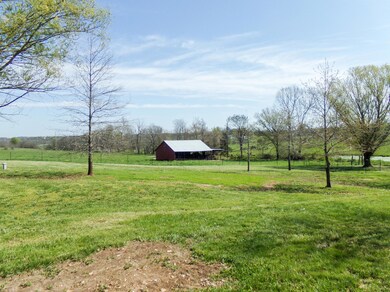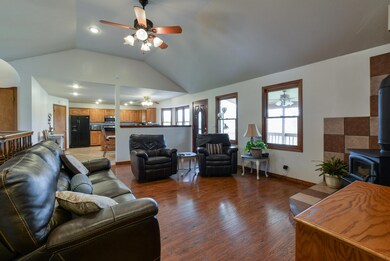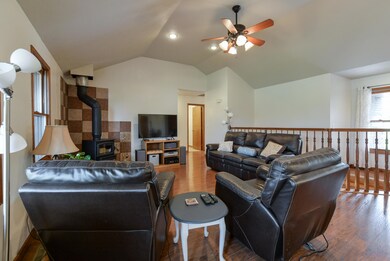
$550,000
- 3 Beds
- 2 Baths
- 1,978 Sq Ft
- 2898 N Farm Road 17
- Ash Grove, MO
One of a kind property! 20 gorgeous treed acres along the Sac River! Huge 60x40 shop w/ RV door, storm shelter, total privacy, additional RV hookup, a 2nd barn for additional storage, unique walkable deep cave w/ stalagmites on property, an orchard with pear, cherry, apple & peach trees, and a fenced area for livestock and several great hunting areas setup, too. If that's not enough, inside
Rob Bell EXP Realty LLC
