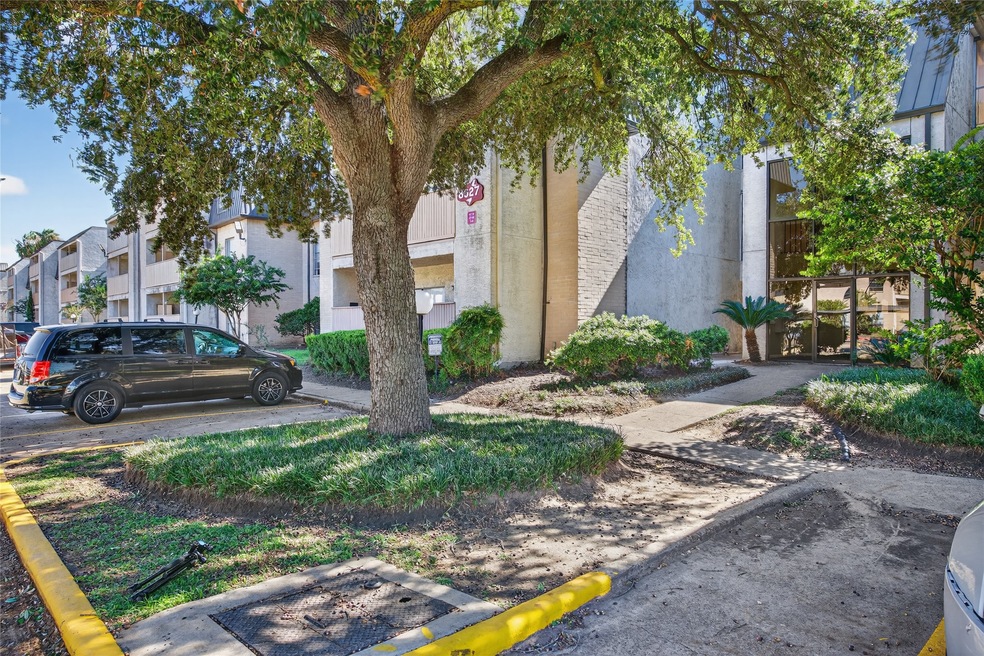8527 Hearth Dr Unit 32 Houston, TX 77054
South Main Neighborhood
3
Beds
2
Baths
1,500
Sq Ft
14.79
Acres
Highlights
- 14.79 Acre Lot
- Community Pool
- Balcony
- Bellaire High School Rated A
- Breakfast Room
- Family Room Off Kitchen
About This Home
Beautiful and spacious three bedroom, two bath condo, has recent (2024) a/c replacement; kitchen has granite counters, white electric appliance package; full-sized washer, dryer and refrigerator are included; wood-look vinyl plank flooring in living area, carpet in the bedrooms, ceramic tile in kitchen and wet areas; the complex provides security gate access, swimming pool, water, trash pickup, and building elevator conveniences; this location provides close access to many popular venues, plus it is under 5 miles to the Texas Medical Center, and less than 10 miles to downtown!
Condo Details
Home Type
- Condominium
Year Built
- Built in 1979
Home Design
- Entry on the 3rd floor
Interior Spaces
- 1,500 Sq Ft Home
- 1-Story Property
- Family Room Off Kitchen
- Living Room
- Breakfast Room
- Utility Room
- Security Gate
Kitchen
- Breakfast Bar
- Electric Oven
- Electric Cooktop
- Free-Standing Range
- Microwave
- Dishwasher
Flooring
- Carpet
- Vinyl Plank
- Vinyl
Bedrooms and Bathrooms
- 3 Bedrooms
- 2 Full Bathrooms
- Bathtub with Shower
Laundry
- Dryer
- Washer
Parking
- Additional Parking
- Assigned Parking
Schools
- Longfellow Elementary School
- Pershing Middle School
- Bellaire High School
Utilities
- Central Heating and Cooling System
- Municipal Trash
Additional Features
- Balcony
- Cleared Lot
Listing and Financial Details
- Property Available on 11/1/25
- Long Term Lease
Community Details
Recreation
- Community Pool
Pet Policy
- No Pets Allowed
Additional Features
- Hearthwood Condo Sec 01 Subdivision
- Card or Code Access
Map
Property History
| Date | Event | Price | List to Sale | Price per Sq Ft |
|---|---|---|---|---|
| 10/31/2025 10/31/25 | For Rent | $1,600 | -5.9% | -- |
| 12/03/2022 12/03/22 | Rented | $1,700 | 0.0% | -- |
| 11/18/2022 11/18/22 | Under Contract | -- | -- | -- |
| 11/02/2022 11/02/22 | Price Changed | $1,700 | -5.6% | $1 / Sq Ft |
| 09/23/2022 09/23/22 | For Rent | $1,800 | -- | -- |
Source: Houston Association of REALTORS®
Source: Houston Association of REALTORS®
MLS Number: 16521124
APN: 1141530170014
Nearby Homes
- 8417 Hearth Dr Unit 32
- 8415 Hearth Dr Unit 6
- 8529 Hearth Dr Unit 34
- 8529 Hearth Dr Unit 25
- 8423 Hearth Dr Unit 3
- 8423 Hearth Dr Unit 26
- 8421 Hearth Dr Unit 3
- 8427 Hearth Dr Unit 2
- 8525 Hearth Dr Unit 21
- 8519 Hearth Dr Unit 28
- 8519 Hearth Dr Unit 23
- 8519 Hearth Dr Unit 26
- 8431 Hearth Dr
- 8433 Hearth Dr Unit 35
- 8433 Hearth Dr Unit 38
- 8425 Hearth Dr Unit 26
- 8425 Hearth Dr Unit 25
- 8517 Hearth Dr Unit 2
- 8517 Hearth Dr Unit 36
- 2814 S Bartell Dr Unit 32
- 8433 Hearth Dr
- 8415 Hearth Dr Unit ID1019639P
- 8427 Hearth Dr Unit 6
- 8521 Hearth Dr Unit 3
- 8519 Hearth Dr Unit 35
- 8431 Hearth Dr
- 8433 Hearth Dr Unit 38
- 8433 Hearth Dr Unit 37
- 8433 Hearth Dr Unit 22
- 8523 Hearth Dr Unit 19-34
- 2814 S Bartell Dr Unit 11
- 2822 S Bartell Dr Unit 38
- 2822 S Bartell Dr Unit 5
- 8527 Hearth Dr
- 2820 S Bartell Dr Unit 2
- 2820 S Bartell Dr Unit 37
- 2820 S Bartell Dr Unit 24
- 2824 S Bartell Dr Unit 35
- 2824 S Bartell Dr Unit 311
- 2824 S Bartell Dr Unit 32







