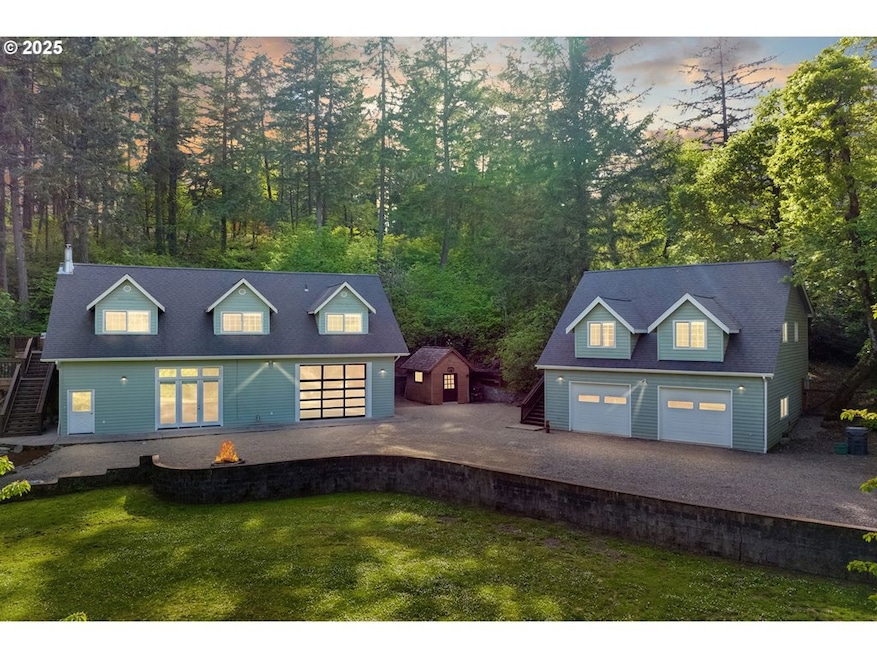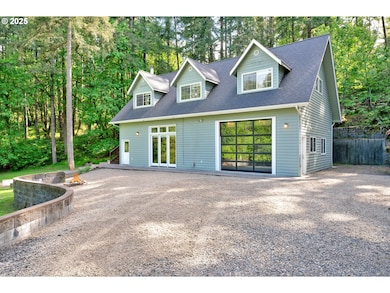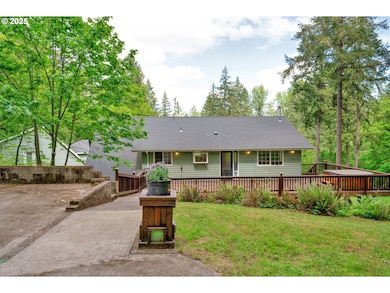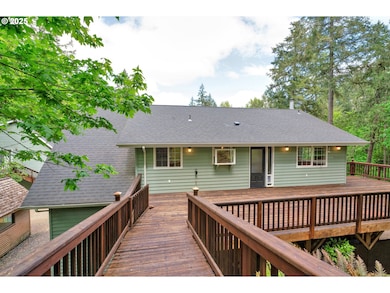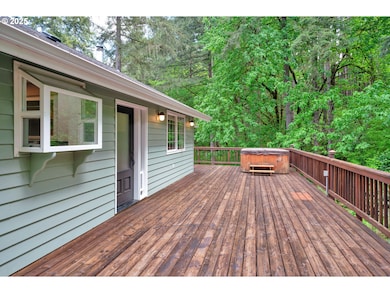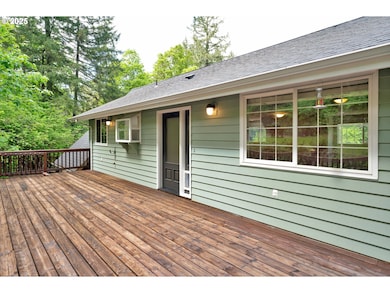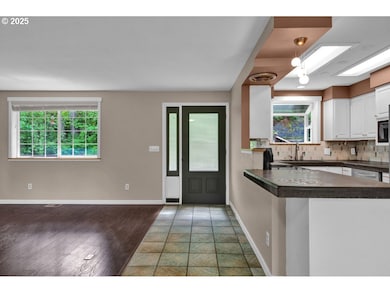Unique custom home sitting on 6.72 idyllic acres just minutes to town. This property offers the best of both worlds: modern flair and peaceful country living. With three gated entries and a detached double car garage/shop with additional storage area, there is plenty of space for all your tools and toys. Spacious 869sq ft guesthouse with kitchenette, full bath, and laundry — ideal for guests, rental income, or creative space. The lower level of the 2141sq ft (not including 284 sq ft room w/ garage door) main home has soaring ceilings, exposed ductwork, and industrial-modern touches for an urban-cool vibe. Outside, relax among the trees, wildflowers, and bird songs from the hot tub on the deck. Inside, enjoy concrete countertops, a woodstove on the upper level and a pellet stove on the lower level. Garage-style door in the lower-level room opens to the outdoors, blending indoor comfort with nature. County has it as 2 bedrooms, previous owners have used the room with garage door as 3rd bedroom and have used lower level main room as primary bedroom...this may work for someone looking for 3 bedrooms. Enjoy your own established fruit trees: 3 Rainier cherry, 2 apple, 2 pear, and 1 peach tree. Don't miss the trail through the woods, past the gate just across from the goat pen! This is a rare close-in country retreat that truly has too much to list! Pre-listing inspection & well testing completed and available upon request.

