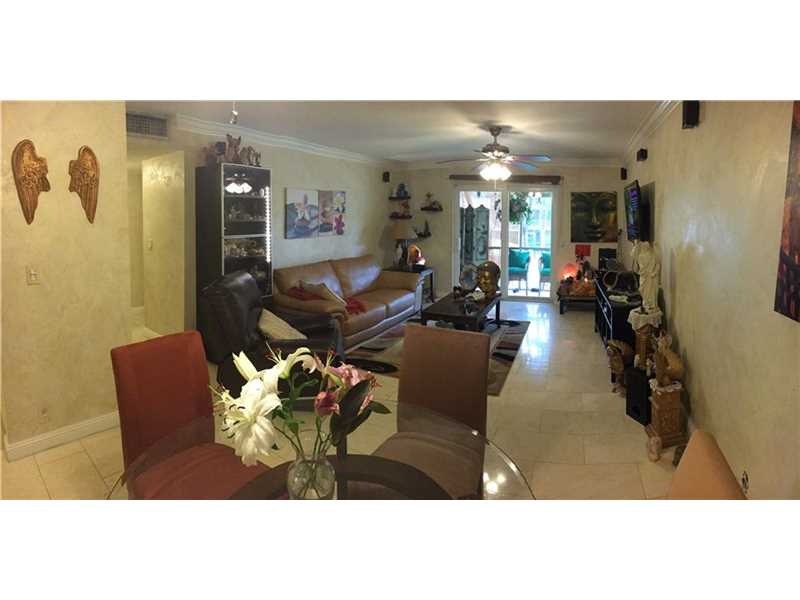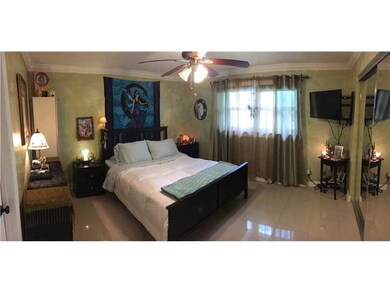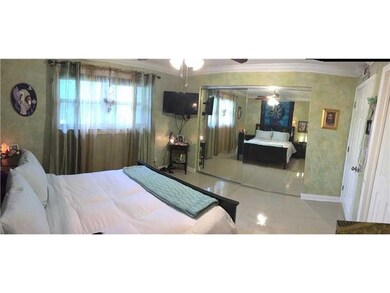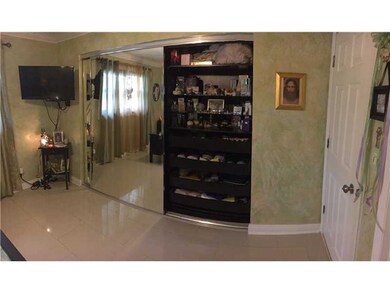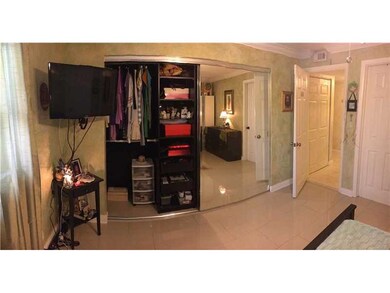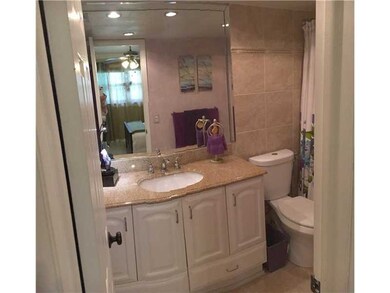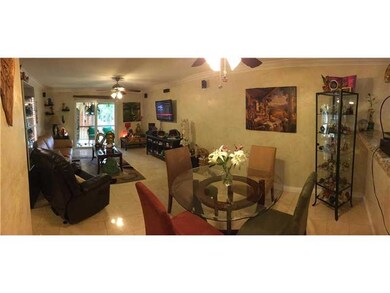
Highlights
- Newly Remodeled
- Clubhouse
- Pool View
- Western High School Rated A-
- Marble Flooring
- Community Pool
About This Home
As of July 2016ACT NOW! QUIET GARDEN CONDO IN ALPINE WOODS- FANTASTIC 1BR/1.5BA(1/2BA HAS BEEN CONVERTED FOR CONVENIENT WASHER/DRYER HOOK-UP) UPGRADED CABINETS AND CLOSETS, MARBLE FLOORS,STAINLESS STEEL APPLIANCES;CORNER UNIT;STEPS AWAY FROM COMMUNITY POOL & CLUBHOUSE. LOCATED IN GREAT "A" SCHOOL ZONE; 5 MINUTES TO NSU, BROWARD COLLEGE,I-595,TURNPIKE, & SHOPPING! UNIT CAN BE RENTED- CONDO FEES INCL WATER, INSURANCE, EXTERIOR, COMMUNITY POOL ;ASSN TAKES 30 DAYS FOR APPROVAL. PERFECT FOR STUDENTS/1ST TIME HOME BUYERS;RUN!
Last Agent to Sell the Property
Cheryl Pathman
MMLS Assoc.-Inactive Member License #3344050 Listed on: 05/03/2016
Last Buyer's Agent
Cheryl Pathman
MMLS Assoc.-Inactive Member License #3344050 Listed on: 05/03/2016
Property Details
Home Type
- Condominium
Est. Annual Taxes
- $1,204
Year Built
- Built in 1974 | Newly Remodeled
HOA Fees
- $220 Monthly HOA Fees
Property Views
- Pool
- Tennis Court
Home Design
- Concrete Block And Stucco Construction
Interior Spaces
- 720 Sq Ft Home
- 2-Story Property
- Custom Mirrors
- Ceiling Fan
- Blinds
- Combination Dining and Living Room
- Washer and Dryer Hookup
Kitchen
- Electric Range
- Microwave
- Ice Maker
- Snack Bar or Counter
- Disposal
Flooring
- Marble
- Ceramic Tile
Bedrooms and Bathrooms
- 1 Bedroom
- Closet Cabinetry
- Bathtub and Shower Combination in Primary Bathroom
Home Security
Parking
- 1 Car Parking Space
- Assigned Parking
Outdoor Features
- Balcony
- Outdoor Grill
Location
- West of U.S. Route 1
Schools
- Silver Ridge Elementary School
- Pioneer Middle School
- Western High School
Utilities
- Central Heating and Cooling System
- Electric Water Heater
Listing and Financial Details
- Assessor Parcel Number 504128AD0230
Community Details
Overview
- Alpine Woods Condos
- Alpine Woods Subdivision
Amenities
- Community Barbecue Grill
- Clubhouse
- Laundry Facilities
Recreation
- Tennis Courts
- Community Basketball Court
- Community Pool
Pet Policy
- Breed Restrictions
Security
- High Impact Windows
- Fire and Smoke Detector
Ownership History
Purchase Details
Home Financials for this Owner
Home Financials are based on the most recent Mortgage that was taken out on this home.Purchase Details
Purchase Details
Home Financials for this Owner
Home Financials are based on the most recent Mortgage that was taken out on this home.Purchase Details
Home Financials for this Owner
Home Financials are based on the most recent Mortgage that was taken out on this home.Purchase Details
Similar Home in the area
Home Values in the Area
Average Home Value in this Area
Purchase History
| Date | Type | Sale Price | Title Company |
|---|---|---|---|
| Warranty Deed | $106,000 | American Chartered Title | |
| Warranty Deed | $45,000 | Weston Title & Escrow Inc | |
| Warranty Deed | $95,000 | New Way Title Corp | |
| Warranty Deed | $45,000 | -- | |
| Warranty Deed | $42,000 | -- |
Mortgage History
| Date | Status | Loan Amount | Loan Type |
|---|---|---|---|
| Open | $74,200 | New Conventional | |
| Previous Owner | $140,780 | FHA | |
| Previous Owner | $120,000 | Fannie Mae Freddie Mac | |
| Previous Owner | $92,150 | Purchase Money Mortgage | |
| Previous Owner | $65,000 | Balloon |
Property History
| Date | Event | Price | Change | Sq Ft Price |
|---|---|---|---|---|
| 03/01/2019 03/01/19 | Rented | $1,400 | 0.0% | -- |
| 02/20/2019 02/20/19 | Under Contract | -- | -- | -- |
| 02/04/2019 02/04/19 | Price Changed | $1,400 | -1.8% | $2 / Sq Ft |
| 01/25/2019 01/25/19 | For Rent | $1,425 | 0.0% | -- |
| 07/15/2016 07/15/16 | Sold | $106,000 | +7.1% | $147 / Sq Ft |
| 05/05/2016 05/05/16 | Pending | -- | -- | -- |
| 05/03/2016 05/03/16 | For Sale | $99,000 | -- | $138 / Sq Ft |
Tax History Compared to Growth
Tax History
| Year | Tax Paid | Tax Assessment Tax Assessment Total Assessment is a certain percentage of the fair market value that is determined by local assessors to be the total taxable value of land and additions on the property. | Land | Improvement |
|---|---|---|---|---|
| 2025 | $2,737 | $132,450 | -- | -- |
| 2024 | $2,503 | $132,450 | -- | -- |
| 2023 | $2,503 | $109,470 | $0 | $0 |
| 2022 | $2,129 | $99,520 | $0 | $0 |
| 2021 | $1,919 | $90,480 | $9,050 | $81,430 |
| 2020 | $1,827 | $85,110 | $8,510 | $76,600 |
| 2019 | $1,815 | $83,260 | $8,330 | $74,930 |
| 2018 | $1,823 | $84,610 | $8,460 | $76,150 |
| 2017 | $2,019 | $95,400 | $0 | $0 |
| 2016 | $1,298 | $54,490 | $0 | $0 |
| 2015 | $1,204 | $49,540 | $0 | $0 |
| 2014 | $1,138 | $45,040 | $0 | $0 |
| 2013 | -- | $40,950 | $4,100 | $36,850 |
Agents Affiliated with this Home
-
C
Seller's Agent in 2019
Cheryl Pathman
MMLS Assoc.-Inactive Member
-
D
Buyer's Agent in 2019
Deborah Meltzer
Realty Associates Florida Prop
Map
Source: MIAMI REALTORS® MLS
MLS Number: A10074829
APN: 50-41-28-AD-0230
- 8504 Old Country Manor Unit 205
- 8512 Old Country Manor Unit 231
- 3960 SW 84th Terrace
- 8523 Old Country Manor Unit 524
- 8527 Old Country Manor Unit 508
- 8630 Bridle Path Ct Unit 207
- 4071 SW 83rd Way
- 4172 S Pine Island Rd
- 8421 SW 41st Ct
- 8601 Bridle Path Ct Unit 222
- 8638 Bridle Path Ct Unit 203
- 4169 S Pine Island Rd
- 8631 Bridle Path Ct Unit 237
- 4149 S Pine Island Rd
- 4143 S Pine Island Rd Unit 4143
- 4173 SW 87th Terrace Unit 4173
- 8260 SW 41st Ct
- 4263 S Pine Island Rd
- 3930 SW 82nd Terrace
- 8211 SW 39th Ct
