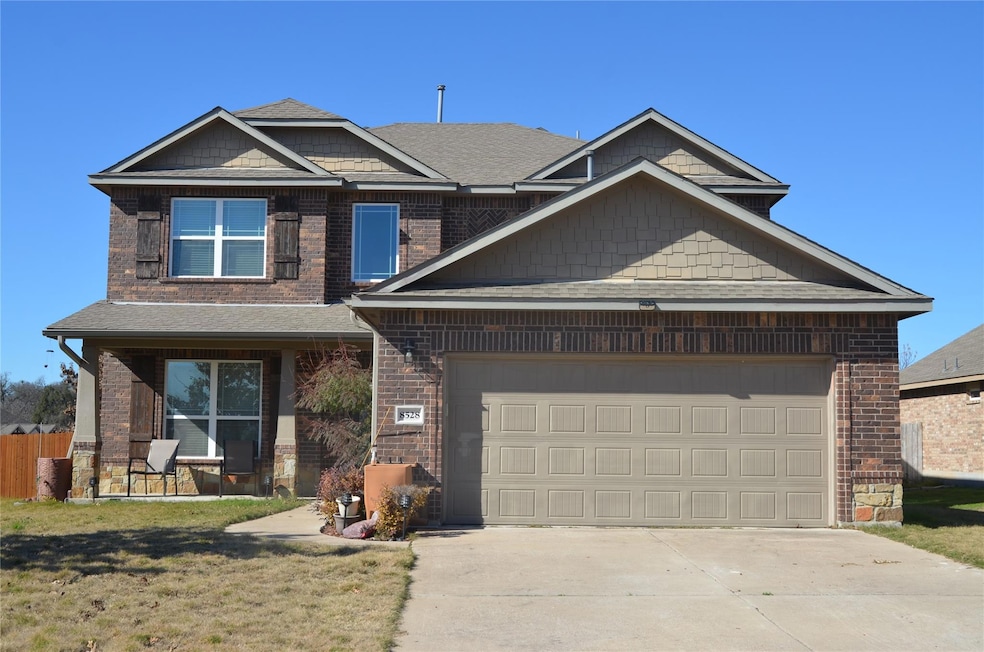8528 Reggio St Round Rock, TX 78665
Stony Point NeighborhoodHighlights
- Fitness Center
- Open Floorplan
- Main Floor Primary Bedroom
- Two Primary Bedrooms
- Vaulted Ceiling
- Corner Lot
About This Home
Spacious Elegance in Prime Location – Welcome to 8528 Reggio Street!
Don’t miss your chance to make this beautifully designed home yours! 8528 Reggio Street offers a thoughtful and functional floorplan perfect for both everyday living and entertaining. Step inside to find a welcoming formal dining area, then flow seamlessly into the bright, open-concept living space featuring a stunning stone and brick fireplace and a wall of windows that flood the room with natural light. The gourmet kitchen is a chef’s dream, complete with stainless steel appliances, a breakfast bar, walk-in pantry, decorative tile backsplash, and rich dark cabinetry.
The main-level primary suite is your personal retreat, featuring dual comfort-height vanities, a soaking tub, separate shower, and an expansive walk-in closet. Upstairs, you’ll find a versatile second living area overlooking the main floor, two guest bedrooms, a full bath, and a secondary suite offering added privacy and flexibility. Located in a desirable community with easy access to shopping, dining, and major highways, this home is beautiful, functional, and perfectly placed to meet all your needs. Schedule your tour today and see why 8528 Reggio Street is the one you’ve been waiting for!
Listing Agent
PURE Property Management of TX Brokerage Phone: (512) 439-3600 License #0751620 Listed on: 06/13/2025
Home Details
Home Type
- Single Family
Est. Annual Taxes
- $8,851
Year Built
- Built in 2014 | Under Construction
Lot Details
- 1,002 Sq Ft Lot
- North Facing Home
- Wood Fence
- Corner Lot
- Few Trees
- Back Yard Fenced and Front Yard
Parking
- 2 Car Attached Garage
- Front Facing Garage
- Single Garage Door
- Garage Door Opener
- Driveway
Home Design
- Slab Foundation
- Composition Roof
- Masonry Siding
Interior Spaces
- 2,577 Sq Ft Home
- 2-Story Property
- Open Floorplan
- Vaulted Ceiling
- Ceiling Fan
- Recessed Lighting
- Blinds
- Entrance Foyer
- Living Room with Fireplace
- Multiple Living Areas
- Dining Area
- Storage
- Neighborhood Views
Kitchen
- Eat-In Kitchen
- Breakfast Bar
- Walk-In Pantry
- Gas Range
- Microwave
- Dishwasher
- Granite Countertops
- Disposal
Flooring
- Carpet
- Tile
Bedrooms and Bathrooms
- 4 Bedrooms | 1 Primary Bedroom on Main
- Double Master Bedroom
- Walk-In Closet
- Soaking Tub
Home Security
- Security System Owned
- Fire and Smoke Detector
- In Wall Pest System
Outdoor Features
- Covered Patio or Porch
Schools
- Cottonwood Creek Elementary School
- Hutto Middle School
- Hutto High School
Utilities
- Central Air
- Vented Exhaust Fan
- Heating System Uses Natural Gas
- Municipal Utilities District for Water and Sewer
- High Speed Internet
Listing and Financial Details
- Security Deposit $2,500
- Tenant pays for all utilities
- The owner pays for association fees
- Negotiable Lease Term
- $70 Application Fee
- Assessor Parcel Number 8528 Reggio
- Tax Block NN
Community Details
Overview
- Property has a Home Owners Association
- Built by Saratoga Homes
- Siena Subdivision
- Property managed by PURE Property Management
Amenities
- Common Area
Recreation
- Sport Court
- Community Playground
- Fitness Center
- Community Pool
- Park
- Trails
Pet Policy
- Limit on the number of pets
- Dogs and Cats Allowed
- Breed Restrictions
Map
Source: Unlock MLS (Austin Board of REALTORS®)
MLS Number: 9666404
APN: R520866
- 5684 Sabbia Dr
- 5627 Sabbia Dr
- 8105 Porto Cove
- 5825 Pescia St
- Plan E at Wellspring - Cottage
- Plan J at Wellspring - Townhome
- 1444 Kenneys Way
- 8517 Wellspring Loop
- 5729 Porano Cir
- 5307 Bruno St
- 5741 Porano Cir
- 5311 Bruno St
- 5821 Mantalcino Dr
- 5315 Bruno St
- 8609 San Giano Cove
- 1320 Anna Palm Way
- 5319 Bruno St
- 5805 Mantalcino Dr
- 1012 Chad Loop
- 1428 Chad Dr
- 8221 Reggio St Unit ID1295572P
- 8217 Reggio St
- 5545 Sofia Place
- 5540 Sofia Place
- 5632 Sabbia Dr
- 5813 Sardinia Dr
- 5629 Porano Cir
- 5836 Sardinia Dr
- 8101 Pescara Cove
- 5762 Porano
- 8609 San Giano Cove
- 3444 Pauling Loop
- 8513 Wellspring Loop
- 8575 Wellspring Loop
- 1012 Chad Loop
- 1031 Chad Loop
- 8072 Bassano Dr
- 1040 Chad Loop
- 8086 Arezzo Dr
- 7948 Castelardo Place







