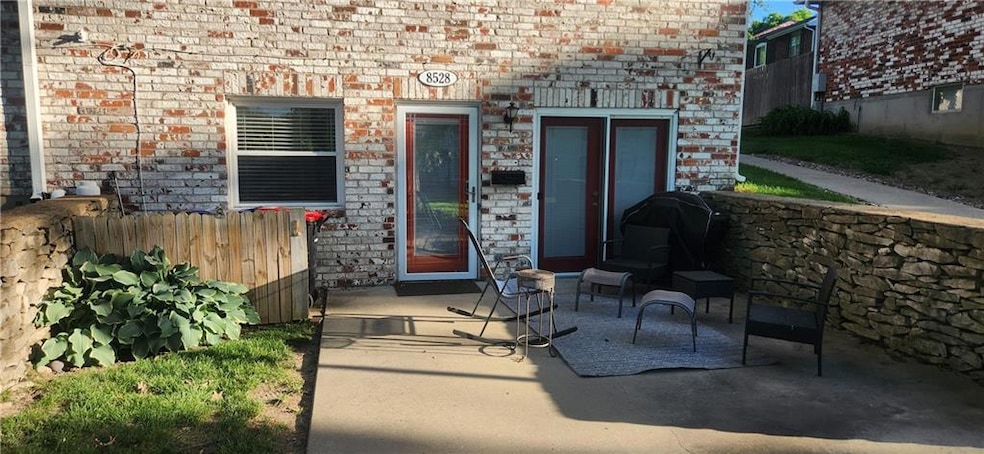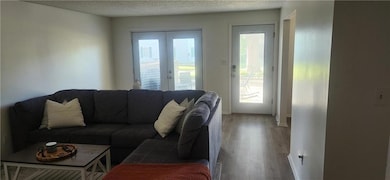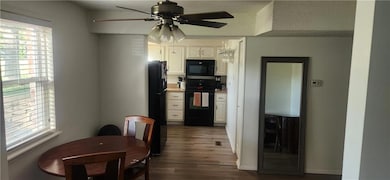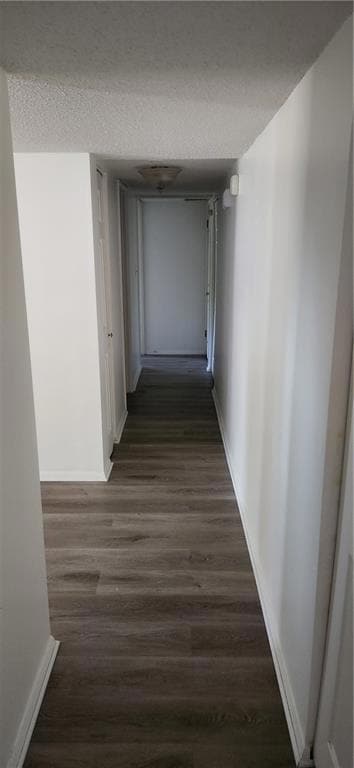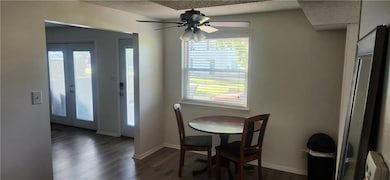8528 W 85th St Overland Park, KS 66212
Downtown Overland Park NeighborhoodEstimated payment $1,329/month
Highlights
- Clubhouse
- Ranch Style House
- Great Room
- Shawnee Mission West High School Rated A-
- Main Floor Primary Bedroom
- Community Pool
About This Home
Adorable ranch 1 bed, 1 bath condo. Main level living with 0 steps. newer luxury vinyl flooring. newer interior paint. Frig, Washer and dryer stay. Good storage. Washer and dryer in the unit. Hoa includes water, trash, pool, clubhouse, property insurance, snow removal, and lawn maintenance. Close to downtown OP, schools, shopping with fabulous highway access to 69, 35 and 435.
Listing Agent
ReeceNichols -The Village Brokerage Phone: 913-219-2965 License #SP00053923 Listed on: 05/16/2025

Co-Listing Agent
ReeceNichols -The Village Brokerage Phone: 913-219-2965 License #SP00014048
Property Details
Home Type
- Condominium
Est. Annual Taxes
- $1,345
Year Built
- Built in 1967
HOA Fees
- $289 Monthly HOA Fees
Home Design
- Ranch Style House
- Traditional Architecture
- Slab Foundation
- Composition Roof
Interior Spaces
- 850 Sq Ft Home
- Ceiling Fan
- Great Room
- Combination Kitchen and Dining Room
- Vinyl Flooring
- Built-In Electric Oven
Bedrooms and Bathrooms
- 1 Primary Bedroom on Main
- 1 Full Bathroom
Laundry
- Laundry on main level
- Washer
Home Security
Schools
- Sm West High School
Additional Features
- Playground
- Central Air
Listing and Financial Details
- Assessor Parcel Number NP2775000U8528-1
- $0 special tax assessment
Community Details
Overview
- Association fees include lawn service, trash, water
- Greenbrier Home And Greenbrier Condos Association
- Greenbrier Park Subdivision
Amenities
- Clubhouse
- Party Room
Recreation
- Tennis Courts
- Community Pool
Security
- Storm Doors
Map
Home Values in the Area
Average Home Value in this Area
Tax History
| Year | Tax Paid | Tax Assessment Tax Assessment Total Assessment is a certain percentage of the fair market value that is determined by local assessors to be the total taxable value of land and additions on the property. | Land | Improvement |
|---|---|---|---|---|
| 2024 | $1,345 | $14,824 | $2,898 | $11,926 |
| 2023 | $1,415 | $14,824 | $2,898 | $11,926 |
| 2022 | $1,247 | $13,203 | $2,519 | $10,684 |
| 2021 | $1,133 | $11,156 | $2,013 | $9,143 |
| 2020 | $1,256 | $12,386 | $2,013 | $10,373 |
| 2019 | $1,380 | $13,617 | $2,013 | $11,604 |
| 2018 | $992 | $12,386 | $2,013 | $10,373 |
| 2017 | $1,312 | $12,697 | $2,013 | $10,684 |
| 2016 | $1,286 | $12,248 | $2,013 | $10,235 |
| 2015 | $1,183 | $11,535 | $2,013 | $9,522 |
| 2013 | -- | $10,592 | $2,013 | $8,579 |
Property History
| Date | Event | Price | Change | Sq Ft Price |
|---|---|---|---|---|
| 08/17/2025 08/17/25 | Pending | -- | -- | -- |
| 07/31/2025 07/31/25 | Price Changed | $174,999 | 0.0% | $206 / Sq Ft |
| 07/31/2025 07/31/25 | For Sale | $174,999 | -2.8% | $206 / Sq Ft |
| 07/26/2025 07/26/25 | Pending | -- | -- | -- |
| 06/21/2025 06/21/25 | Price Changed | $180,000 | -2.7% | $212 / Sq Ft |
| 05/16/2025 05/16/25 | For Sale | $185,000 | -- | $218 / Sq Ft |
Purchase History
| Date | Type | Sale Price | Title Company |
|---|---|---|---|
| Warranty Deed | -- | Chicago Title Company | |
| Special Warranty Deed | -- | Chicago Title Ins Co |
Mortgage History
| Date | Status | Loan Amount | Loan Type |
|---|---|---|---|
| Previous Owner | $94,168 | New Conventional |
Source: Heartland MLS
MLS Number: 2550004
APN: NP2775000U8528-1
- 8564 W 85th St
- 8608 W 84th St
- 8638 W 85th St
- 8314 Hadley St
- 8304 Hemlock St
- 8201 W 86th St
- 8100 W 86th Terrace
- 8715 Mackey St
- 8113 Hadley St
- 8340 Grandview Ln
- 8510 Grandview Ln
- 8101 Goodman St
- 8530 Grandview Ln
- 8503 Hayes St
- 7923 Hadley St
- 8805 Grandview St
- 9317 W 82nd St
- 8330 Riley St
- 8819 Grandview St
- 7717 W 80th St
