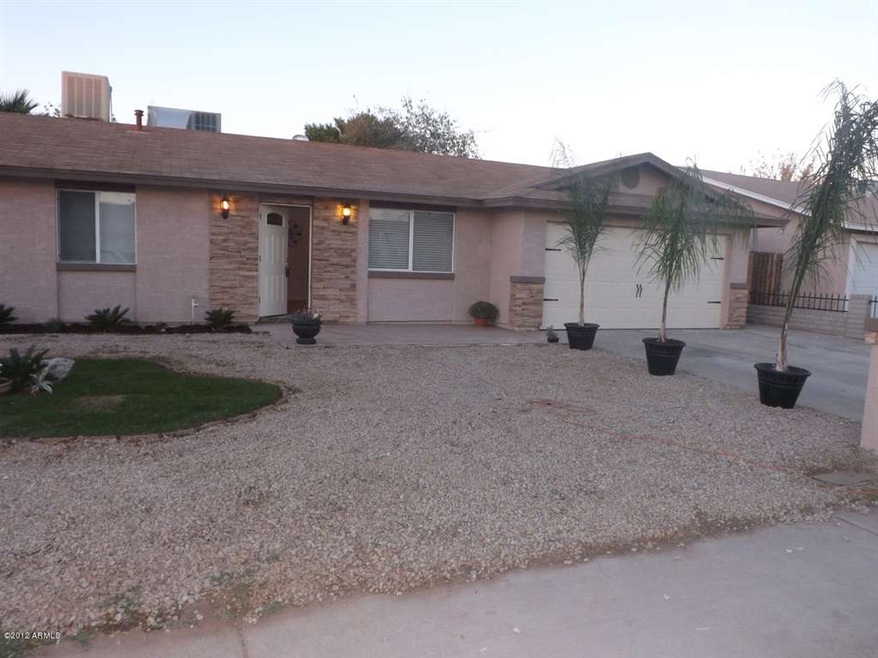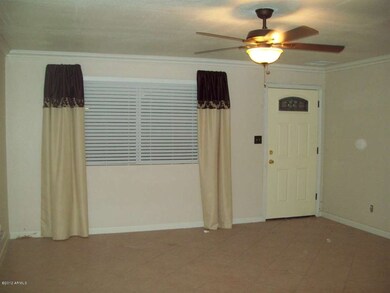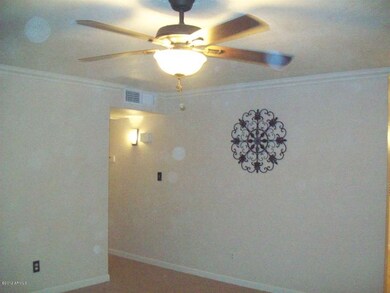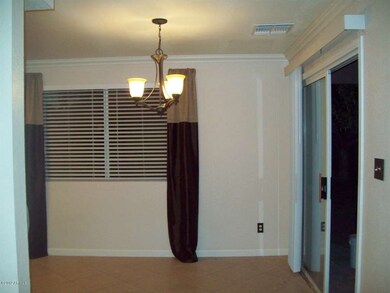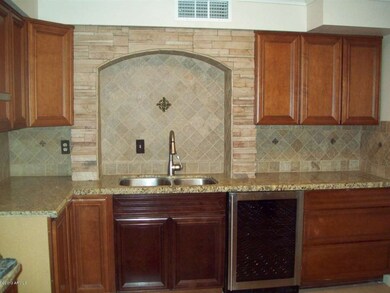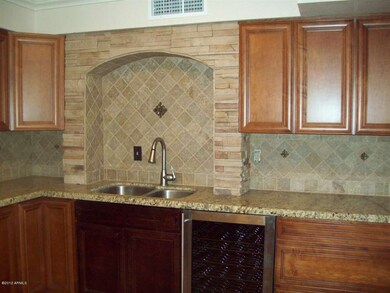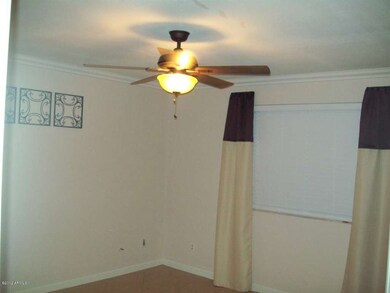
8528 W Mitchell Dr Phoenix, AZ 85037
Highlights
- Granite Countertops
- Cul-De-Sac
- Walk-In Closet
- No HOA
- Eat-In Kitchen
- Tile Flooring
About This Home
As of October 2020You can be in your new home by Christmas! Extensive remodel to include exterior stucco*exterior and interior paint*new windows and window coverings*new ceiling fans*new bathroom vanities*new tile surrounds in both bathrooms & new tub in hall bath*new toilets*crown molding*new interior doors & closet doors*new fixtures and outlet covers*beautiful kitchen with stone accents, granite counters, tile backsplash, new cabinets, sink, stove & wine frig*tile floor throughout*drywall in garage w/new garage door*BBQ area in backyard & shed*new landscape*MUST SEE! Buyer to verify schools.
Last Agent to Sell the Property
HomeSmart License #SA516892000 Listed on: 11/10/2012

Home Details
Home Type
- Single Family
Est. Annual Taxes
- $484
Year Built
- Built in 1974
Lot Details
- 6,395 Sq Ft Lot
- Desert faces the front of the property
- Cul-De-Sac
- Wood Fence
- Grass Covered Lot
Parking
- 2 Car Garage
Home Design
- Wood Frame Construction
- Composition Roof
- Stucco
Interior Spaces
- 1,092 Sq Ft Home
- 1-Story Property
- Ceiling Fan
- Tile Flooring
- Laundry in Garage
Kitchen
- Eat-In Kitchen
- Granite Countertops
Bedrooms and Bathrooms
- 3 Bedrooms
- Walk-In Closet
- Remodeled Bathroom
- 2 Bathrooms
Outdoor Features
- Outdoor Storage
- Built-In Barbecue
Schools
- Desert Horizon Elementary School
- Pendergast Elementary Middle School
Utilities
- Refrigerated Cooling System
- Heating Available
- High Speed Internet
- Cable TV Available
Community Details
- No Home Owners Association
- Arizona Homes 2 Subdivision
Listing and Financial Details
- Tax Lot 371
- Assessor Parcel Number 102-23-382
Ownership History
Purchase Details
Home Financials for this Owner
Home Financials are based on the most recent Mortgage that was taken out on this home.Purchase Details
Home Financials for this Owner
Home Financials are based on the most recent Mortgage that was taken out on this home.Purchase Details
Purchase Details
Home Financials for this Owner
Home Financials are based on the most recent Mortgage that was taken out on this home.Purchase Details
Home Financials for this Owner
Home Financials are based on the most recent Mortgage that was taken out on this home.Purchase Details
Home Financials for this Owner
Home Financials are based on the most recent Mortgage that was taken out on this home.Purchase Details
Purchase Details
Home Financials for this Owner
Home Financials are based on the most recent Mortgage that was taken out on this home.Similar Home in Phoenix, AZ
Home Values in the Area
Average Home Value in this Area
Purchase History
| Date | Type | Sale Price | Title Company |
|---|---|---|---|
| Warranty Deed | $242,000 | Jetclosing Inc | |
| Cash Sale Deed | $92,900 | Dhi Title Agency | |
| Quit Claim Deed | -- | Accommodation | |
| Warranty Deed | $35,000 | Driggs Title Agency Inc | |
| Interfamily Deed Transfer | -- | Transnation Title Ins Co | |
| Warranty Deed | -- | Transnation Title Ins Co | |
| Interfamily Deed Transfer | -- | -- | |
| Interfamily Deed Transfer | -- | Stewart Title & Trust | |
| Joint Tenancy Deed | $71,600 | Stewart Title & Trust |
Mortgage History
| Date | Status | Loan Amount | Loan Type |
|---|---|---|---|
| Open | $11,881 | Second Mortgage Made To Cover Down Payment | |
| Open | $237,616 | FHA | |
| Previous Owner | $51,409 | Unknown | |
| Previous Owner | $25,000 | Purchase Money Mortgage | |
| Previous Owner | $135,000 | Unknown | |
| Previous Owner | $95,000 | New Conventional | |
| Previous Owner | $71,490 | FHA |
Property History
| Date | Event | Price | Change | Sq Ft Price |
|---|---|---|---|---|
| 10/29/2020 10/29/20 | Sold | $242,000 | +0.4% | $222 / Sq Ft |
| 09/21/2020 09/21/20 | Pending | -- | -- | -- |
| 09/21/2020 09/21/20 | Price Changed | $241,000 | +8.3% | $221 / Sq Ft |
| 09/10/2020 09/10/20 | For Sale | $222,500 | +139.5% | $204 / Sq Ft |
| 12/14/2012 12/14/12 | Sold | $92,900 | 0.0% | $85 / Sq Ft |
| 12/03/2012 12/03/12 | For Sale | $92,900 | 0.0% | $85 / Sq Ft |
| 11/26/2012 11/26/12 | Pending | -- | -- | -- |
| 11/09/2012 11/09/12 | For Sale | $92,900 | -- | $85 / Sq Ft |
Tax History Compared to Growth
Tax History
| Year | Tax Paid | Tax Assessment Tax Assessment Total Assessment is a certain percentage of the fair market value that is determined by local assessors to be the total taxable value of land and additions on the property. | Land | Improvement |
|---|---|---|---|---|
| 2025 | $760 | $5,851 | -- | -- |
| 2024 | $774 | $5,572 | -- | -- |
| 2023 | $774 | $21,580 | $4,310 | $17,270 |
| 2022 | $743 | $16,210 | $3,240 | $12,970 |
| 2021 | $714 | $14,510 | $2,900 | $11,610 |
| 2020 | $693 | $13,250 | $2,650 | $10,600 |
| 2019 | $688 | $11,510 | $2,300 | $9,210 |
| 2018 | $645 | $10,360 | $2,070 | $8,290 |
| 2017 | $601 | $8,580 | $1,710 | $6,870 |
| 2016 | $551 | $7,270 | $1,450 | $5,820 |
| 2015 | $536 | $6,410 | $1,280 | $5,130 |
Agents Affiliated with this Home
-

Seller's Agent in 2020
Nika Etheridge
Realty One Group
(602) 820-9079
30 Total Sales
-

Buyer's Agent in 2020
Rafael Escobedo Jr
West USA Realty
(623) 251-8086
91 Total Sales
-
S
Seller's Agent in 2012
Sharmalee Anzar
HomeSmart
(623) 229-1326
34 Total Sales
-

Buyer's Agent in 2012
David Furnia
Coldwell Banker Realty
(602) 463-4521
103 Total Sales
-
c
Buyer's Agent in 2012
ctf David Furnia
Realty One Group
Map
Source: Arizona Regional Multiple Listing Service (ARMLS)
MLS Number: 4848054
APN: 102-23-382
- 3630 N 86th Ave
- 8623 W Indianola Ave
- 8663 W Monterey Way
- 9521 W Piccadilly Rd
- 3042 N 87th Ave
- 8214 W Osborn Rd Unit 8
- 8840 W Whitton Ave Unit 3
- 3022 N 83rd Ln
- 3029 N 87th Dr
- 8201 W Whitton Ave
- 3827 N 88th Ln
- 8151 W Clarendon Ave
- 8147 W Clarendon Ave
- 8728 W Vale Dr
- 8826 W Amelia Ave
- 8818 W Pinchot Ave
- 8113 W Osborn Rd
- 8414 W Monterosa St
- 8705 W Mackenzie Dr
- 9021 W Mulberry Dr
