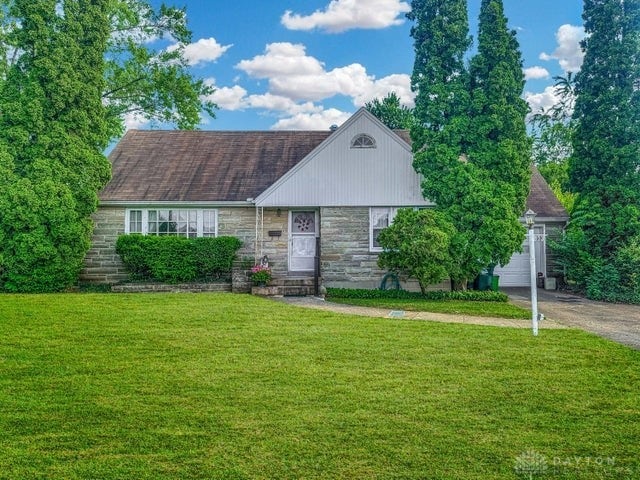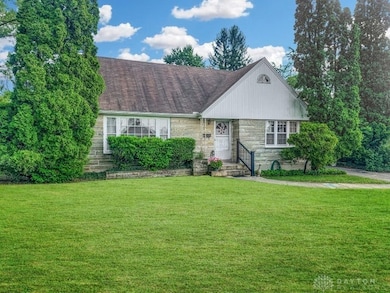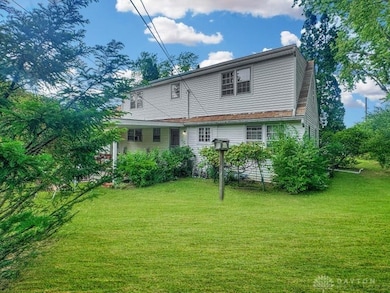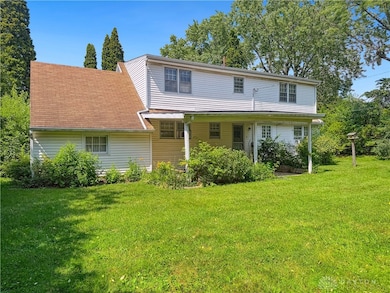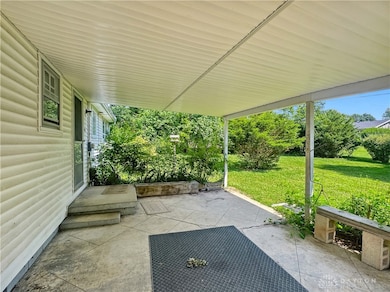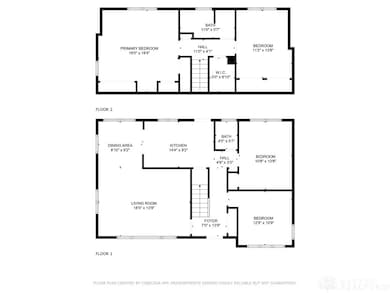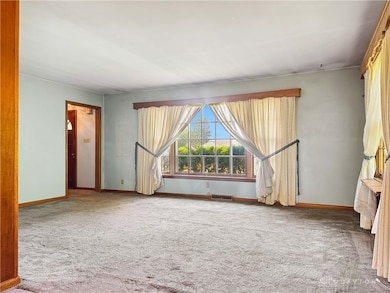
853 Amherst Dr Urbana, OH 43078
Estimated payment $1,303/month
Highlights
- No HOA
- Patio
- Shed
- 1 Car Attached Garage
- Bathroom on Main Level
- Forced Air Heating System
About This Home
Welcome to this charming two-story, cottage-style home with a stone front exterior that exudes character and curb appeal. Located on the East end of Urbana near the Scioto Street corridor, this home offers the convenience of being close to shopping, dining, banking, and groceries making everything you need just minutes from your doorstep. With 1,644 square feet of living space, this home combines functionality with potential, offering 3 bedrooms and 1.5 baths, including a main-level bedroom and half bath for added convenience. As you step inside, you're greeted by a welcoming foyer that features the staircase to the second level. To the left of the foyer, you'll find a large living room where natural light pours in through an oversized front window, creating a warm and inviting atmosphere. The living room seamlessly flows into the dining room, perfect for family gatherings, and continues into the kitchen, which is ready for your personal updates and touches. On the other side of the foyer is a cozy TV room with built-ins, making this a flexible space that could serve as a family room, study, home office, or even a potential fourth bedroom. Upstairs, you'll discover two spacious bedrooms, a full bath, and an extra closet for additional storage needs. The full basement provides plenty of space for storage or the opportunity to create additional living or recreational space. Outside, enjoy a 21x14 covered patio that overlooks the private backyard offering a peaceful setting ideal for morning coffee or relaxing with a good book. The property includes a one-car garage with extra off-street parking. While the home does need updating, it's filled with possibilities so bring your ideas and make this inviting home your own!
Listing Agent
RE/MAX Alliance Realty Brokerage Phone: (937) 652-1100 License #2004002933 Listed on: 06/30/2025

Home Details
Home Type
- Single Family
Est. Annual Taxes
- $2,352
Year Built
- 1959
Lot Details
- 0.34 Acre Lot
- Lot Dimensions are 90x163
Parking
- 1 Car Attached Garage
- Garage Door Opener
Home Design
- Vinyl Siding
- Stone
Interior Spaces
- 1,644 Sq Ft Home
- Basement Fills Entire Space Under The House
- Cooktop
Bedrooms and Bathrooms
- 3 Bedrooms
- Bathroom on Main Level
Laundry
- Dryer
- Washer
Outdoor Features
- Patio
- Shed
Utilities
- No Cooling
- Forced Air Heating System
- Heating System Uses Natural Gas
Community Details
- No Home Owners Association
- Eichelberger Homestead Allotme Subdivision
Listing and Financial Details
- Assessor Parcel Number K482500020906900
Map
Home Values in the Area
Average Home Value in this Area
Tax History
| Year | Tax Paid | Tax Assessment Tax Assessment Total Assessment is a certain percentage of the fair market value that is determined by local assessors to be the total taxable value of land and additions on the property. | Land | Improvement |
|---|---|---|---|---|
| 2024 | $2,352 | $55,930 | $10,660 | $45,270 |
| 2023 | $2,352 | $55,930 | $10,660 | $45,270 |
| 2022 | $1,980 | $55,930 | $10,660 | $45,270 |
| 2021 | $1,780 | $46,350 | $8,500 | $37,850 |
| 2020 | $1,780 | $46,350 | $8,500 | $37,850 |
| 2019 | $1,863 | $48,600 | $8,500 | $40,100 |
| 2018 | $1,407 | $37,520 | $7,970 | $29,550 |
| 2017 | $1,398 | $37,520 | $7,970 | $29,550 |
| 2016 | $1,401 | $37,520 | $7,970 | $29,550 |
| 2015 | $1,373 | $36,110 | $7,970 | $28,140 |
| 2014 | $1,374 | $36,110 | $7,970 | $28,140 |
| 2013 | $1,169 | $36,110 | $7,970 | $28,140 |
Property History
| Date | Event | Price | Change | Sq Ft Price |
|---|---|---|---|---|
| 07/18/2025 07/18/25 | Pending | -- | -- | -- |
| 06/30/2025 06/30/25 | For Sale | $199,900 | -- | $122 / Sq Ft |
Purchase History
| Date | Type | Sale Price | Title Company |
|---|---|---|---|
| Interfamily Deed Transfer | -- | -- |
Similar Homes in Urbana, OH
Source: Dayton REALTORS®
MLS Number: 937588
APN: K48-25-00-02-09-069-00
